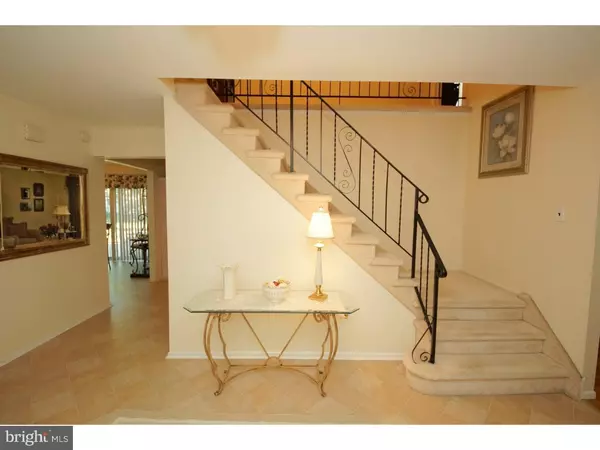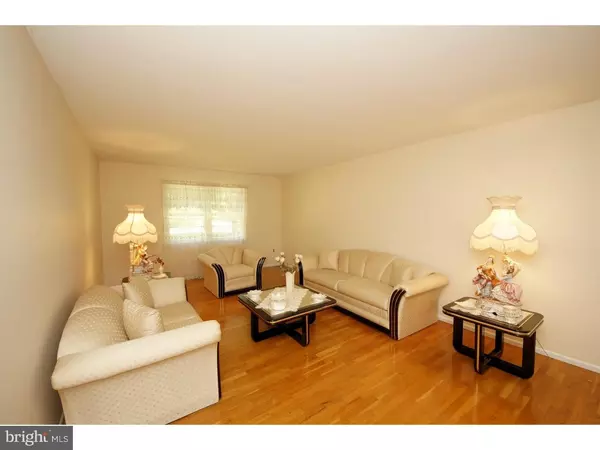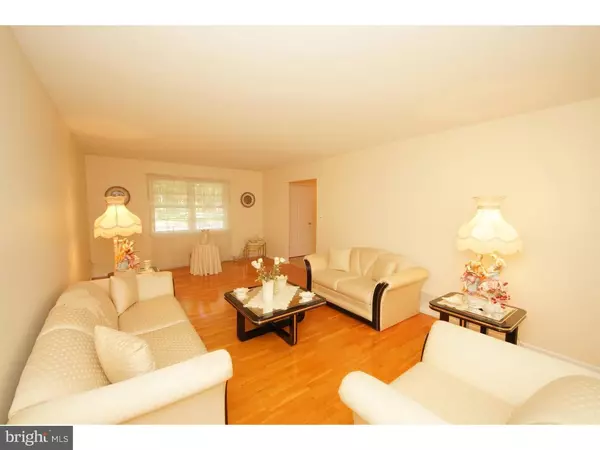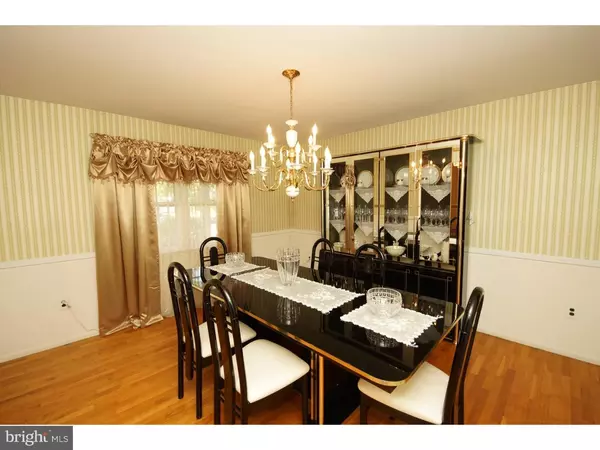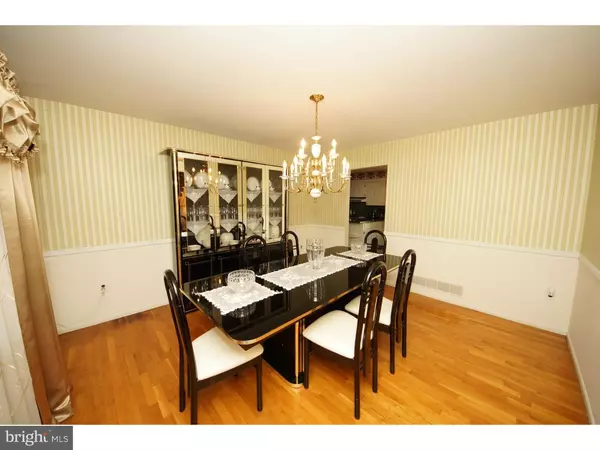$345,000
$349,900
1.4%For more information regarding the value of a property, please contact us for a free consultation.
4 Beds
3 Baths
2,524 SqFt
SOLD DATE : 07/07/2017
Key Details
Sold Price $345,000
Property Type Single Family Home
Sub Type Detached
Listing Status Sold
Purchase Type For Sale
Square Footage 2,524 sqft
Price per Sqft $136
Subdivision University Heights
MLS Listing ID 1003335437
Sold Date 07/07/17
Style Colonial
Bedrooms 4
Full Baths 2
Half Baths 1
HOA Y/N N
Abv Grd Liv Area 2,524
Originating Board TREND
Year Built 1976
Annual Tax Amount $10,826
Tax Year 2016
Lot Size 0.475 Acres
Acres 0.48
Lot Dimensions 100X207
Property Description
The larger model colonial in University Heights featuring 2,524 sq. ft. with 4 bedrooms, 2.5 baths, large kitchen, living room, dining room, foyer, laundry room, full basement and 2 car garage. The home is very well kept but needs some updating. The kitchen opens to the back yard patio with sliding glass doors. The home has beautiful hardwood floors in the dining room and family room, the kitchen with tile flooring right through the laundry room. There is newer carpeting on the steps and up through the entire second floor which also boasts hardwood floors under the carpet. Attic storage with pull down stairs for more storage and the partially finished basement has French drains and has never had a drop of water. Gas is available on the street if you want to hook up. All this and conveniently located near all major highways, including, Interstate 295, 95, 195 and the NJ Turnpike. Traveling to NY or Philadelphia? Hop on the train at the nearby Hamilton Train station to NYC and Trenton to Phila. Lots of close-by shopping and great restaurants, schools, parks (Mercer County, Sayen Gardens, Veterans Park and more)! Don't pass this one by, it's on beautiful lot.
Location
State NJ
County Mercer
Area Hamilton Twp (21103)
Zoning RES
Rooms
Other Rooms Living Room, Dining Room, Primary Bedroom, Bedroom 2, Bedroom 3, Kitchen, Family Room, Bedroom 1, Laundry, Other, Attic
Basement Full
Interior
Interior Features Kitchen - Eat-In
Hot Water Electric
Heating Oil
Cooling Central A/C
Flooring Wood, Fully Carpeted, Tile/Brick
Fireplaces Number 1
Fireplaces Type Brick
Fireplace Y
Heat Source Oil
Laundry Main Floor
Exterior
Garage Spaces 5.0
Water Access N
Roof Type Shingle
Accessibility None
Attached Garage 2
Total Parking Spaces 5
Garage Y
Building
Story 2
Foundation Concrete Perimeter
Sewer Public Sewer
Water Public
Architectural Style Colonial
Level or Stories 2
Additional Building Above Grade
New Construction N
Schools
School District Hamilton Township
Others
Senior Community No
Tax ID 03-01554-00006
Ownership Fee Simple
Acceptable Financing Conventional, VA, FHA 203(b), USDA
Listing Terms Conventional, VA, FHA 203(b), USDA
Financing Conventional,VA,FHA 203(b),USDA
Read Less Info
Want to know what your home might be worth? Contact us for a FREE valuation!

Our team is ready to help you sell your home for the highest possible price ASAP

Bought with Kalpesh Manek • First Place Realty



