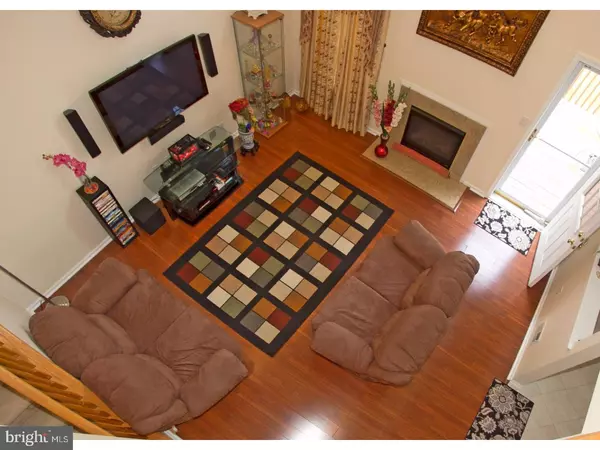$430,000
$436,900
1.6%For more information regarding the value of a property, please contact us for a free consultation.
3 Beds
3 Baths
1,981 SqFt
SOLD DATE : 10/05/2017
Key Details
Sold Price $430,000
Property Type Townhouse
Sub Type Interior Row/Townhouse
Listing Status Sold
Purchase Type For Sale
Square Footage 1,981 sqft
Price per Sqft $217
Subdivision Renaissance Greens
MLS Listing ID 1001803841
Sold Date 10/05/17
Style Colonial
Bedrooms 3
Full Baths 2
Half Baths 1
HOA Fees $95/mo
HOA Y/N Y
Abv Grd Liv Area 1,981
Originating Board TREND
Year Built 2005
Annual Tax Amount $11,545
Tax Year 2016
Lot Size 3,724 Sqft
Acres 0.09
Lot Dimensions 38X98
Property Description
Welcome to this elegant Northeast facing corner home located in the highly sought after and desirable Renaissance Greens development. Largest model in the community situated on an exclusive and beautifully landscaped lot. The entrance to this impeccable home leads you to a grand 2 story customized marble foyer with gleaming Peruvian Mahogany floors throughout the first floor. Spacious Living and Dining Rooms are great for entertaining with large Anderson Bay windows around and lots of natural light. Grand-sized and gorgeous Family Room boasts cathedral ceiling, recessed lighting, fireplace and opens to a beautiful deck and landscaped premium lot bordered by woods offering seclusion and privacy. Large well appointed and fully upgraded kitchen includes Stainless Steel appliances and a stunning granite counter top complete with custom tiled back splash and under-cabinet lighting. A large bay window in the Kitchen, overlooking the deck, brings in lots of natural sunlight. Second floor features a spacious and bright Master suite with a large walk-in closet with customized California built-in cabinetry. Decoratively tiled Master Bath includes soaking tub, water resistant light fixture and tiled surround in the shower stall. Sleek lighting fixtures over Granite vanity top with Dual undermount sinks with Delta faucets. Two other spacious bedrooms with fully upgraded and tiled main full bath. Washer/Dryer on the second floor is a plus. Additional Built in storage in the laundry room and Garage. Partially finished basement ready to host events to entertain family and friends or have a movie night. Additional features include recessed lights throughout the house and proximity to a huge parking area for visitors. Conveniently located close to major routes and highways (Route 1, 130, and NJTP) with easy access to Bus Terminals to commute to NYC and Train Station. Truly an Incredible Home to Live in as well as to Entertain in!! A Home Like No Other and definitely a Must-See.
Location
State NJ
County Middlesex
Area North Brunswick Twp (21214)
Zoning PUD2
Direction Northeast
Rooms
Other Rooms Living Room, Dining Room, Primary Bedroom, Bedroom 2, Kitchen, Family Room, Bedroom 1, Attic
Basement Full
Interior
Interior Features Primary Bath(s), Ceiling Fan(s)
Hot Water Natural Gas
Heating Gas, Hot Water
Cooling Central A/C
Flooring Wood, Fully Carpeted
Fireplaces Number 1
Fireplaces Type Stone, Gas/Propane
Equipment Built-In Range, Dishwasher
Fireplace Y
Appliance Built-In Range, Dishwasher
Heat Source Natural Gas
Laundry Upper Floor
Exterior
Exterior Feature Deck(s)
Garage Spaces 2.0
Utilities Available Cable TV
Water Access N
Roof Type Shingle
Accessibility None
Porch Deck(s)
Attached Garage 1
Total Parking Spaces 2
Garage Y
Building
Lot Description Corner
Story 2
Sewer Public Sewer
Water Public
Architectural Style Colonial
Level or Stories 2
Additional Building Above Grade
Structure Type Cathedral Ceilings
New Construction N
Schools
Middle Schools Linwood
High Schools North Brunsick Township
School District North Brunswick Township Public Schools
Others
HOA Fee Include Common Area Maintenance,Snow Removal,Trash
Senior Community No
Tax ID 14-00148 07-00002 66
Ownership Condominium
Acceptable Financing Conventional, FHA 203(b)
Listing Terms Conventional, FHA 203(b)
Financing Conventional,FHA 203(b)
Read Less Info
Want to know what your home might be worth? Contact us for a FREE valuation!

Our team is ready to help you sell your home for the highest possible price ASAP

Bought with Sudha S Naik • Century 21 Abrams & Associates, Inc.







