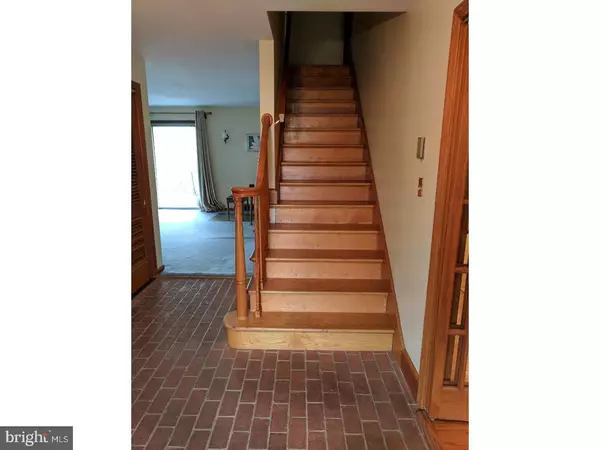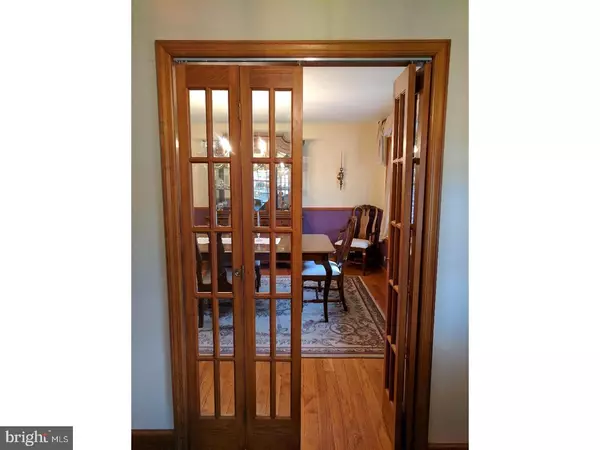$187,000
$186,900
0.1%For more information regarding the value of a property, please contact us for a free consultation.
4 Beds
3 Baths
2,328 SqFt
SOLD DATE : 07/10/2017
Key Details
Sold Price $187,000
Property Type Single Family Home
Sub Type Detached
Listing Status Sold
Purchase Type For Sale
Square Footage 2,328 sqft
Price per Sqft $80
Subdivision None Available
MLS Listing ID 1001799547
Sold Date 07/10/17
Style Cape Cod
Bedrooms 4
Full Baths 2
Half Baths 1
HOA Y/N N
Abv Grd Liv Area 2,328
Originating Board TREND
Year Built 1963
Annual Tax Amount $9,278
Tax Year 2016
Lot Size 0.511 Acres
Acres 0.51
Lot Dimensions 181X123
Property Description
Captivating is the first thing you will think after stepping into this beautiful, four bedroom , three bathroom home. In the foyer, you will be greeted with brick flooring and custom wood doors. Immediately you will notice on the right is a formal dining room complete with hardwood flooring sure to charm. On the left is a fourth bedroom that could be used as an office instead. Additionally, off of the foyer you step into an over sized living room. Besides the living room, there is still the large family room complete with wood floors and a large brick fireplace with gas logs, sure to keep you feeling comfortable. You will not believe the amount of living space here. The kitchen boasts a lot of cabinet space, three pantry closets and a double convection/conventional oven that is staying with the house. Moving upstairs there is the master bedroom complete with its own bathroom and access to a storage attic. Completing the upstairs are two more bedrooms and another bathroom. Going back downstairs there is an attached two car garage as well as a workshop. All of this so close to the river you can watch the ships pass by from the over sized corner lot. This home comes with a one year warranty. Easy access to all the major highways and the Delaware Memorial Bridge is about 1 mile away. Look for the hidden gems like pocket doors, custom woodwork and the large shed out back.
Location
State NJ
County Salem
Area Pennsville Twp (21709)
Zoning 02
Rooms
Other Rooms Living Room, Dining Room, Primary Bedroom, Bedroom 2, Bedroom 3, Kitchen, Family Room, Bedroom 1, Other, Attic
Interior
Interior Features Kitchen - Eat-In
Hot Water Electric
Heating Gas
Cooling Central A/C
Fireplaces Number 1
Fireplaces Type Brick
Fireplace Y
Heat Source Natural Gas
Laundry Main Floor
Exterior
Garage Spaces 5.0
Water Access N
Accessibility None
Total Parking Spaces 5
Garage N
Building
Lot Description Corner
Story 1.5
Sewer Public Sewer
Water Public
Architectural Style Cape Cod
Level or Stories 1.5
Additional Building Above Grade
New Construction N
Schools
School District Pennsville Township Public Schools
Others
Senior Community No
Tax ID 09-01206-00030
Ownership Fee Simple
Read Less Info
Want to know what your home might be worth? Contact us for a FREE valuation!

Our team is ready to help you sell your home for the highest possible price ASAP

Bought with Christine M Hooks • Pino Agency







