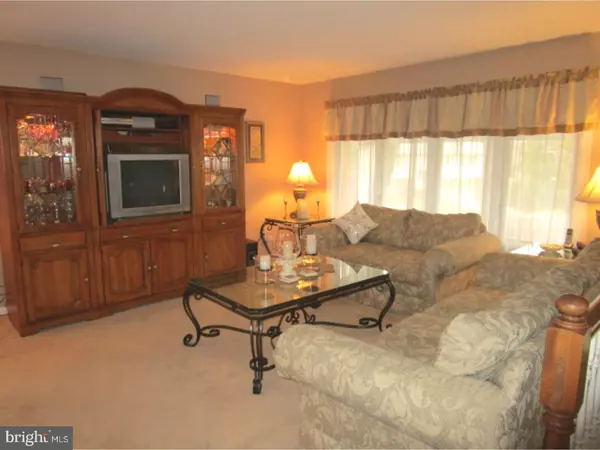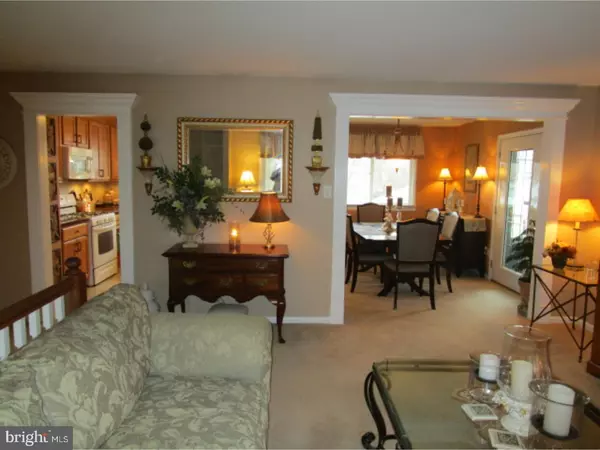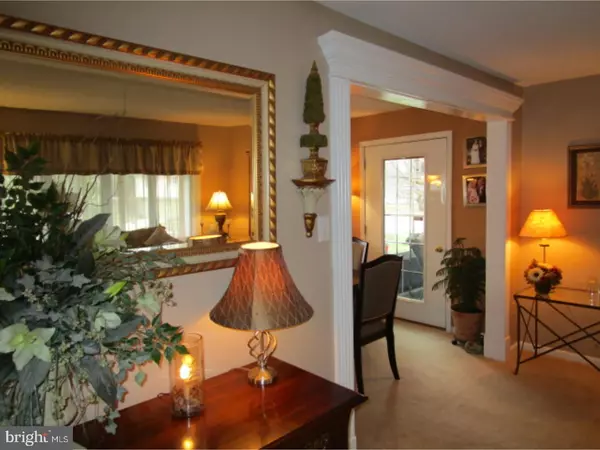$190,000
$215,000
11.6%For more information regarding the value of a property, please contact us for a free consultation.
4 Beds
2 Baths
1,960 SqFt
SOLD DATE : 03/30/2017
Key Details
Sold Price $190,000
Property Type Single Family Home
Sub Type Detached
Listing Status Sold
Purchase Type For Sale
Square Footage 1,960 sqft
Price per Sqft $96
Subdivision Fort Mott Village
MLS Listing ID 1001799287
Sold Date 03/30/17
Style Traditional
Bedrooms 4
Full Baths 1
Half Baths 1
HOA Y/N N
Abv Grd Liv Area 1,960
Originating Board TREND
Year Built 1963
Annual Tax Amount $6,251
Tax Year 2016
Lot Size 0.344 Acres
Acres 0.34
Lot Dimensions 150 X 100
Property Description
Immaculately maintained and move-in ready home so loaded with UPGRADES, it's better than new! NO FLOOD INSURANCE NEEDED. This home will impress with the fine attention to the detailed and countless amenities and decorative accents that the owners have added. Newer efficient GAS heat and central air, new flooring throughout, attractive crown molding, chair railing, cedar closets, recessed lighting, updated kitchen with gas cooking, tile backsplash, double sink, under cabinet lighting and sunny bay window. The spacious kitchen opens to the dining room which leads to the porch for summertime entertaining or just an evening of relaxing. Gorgeous remodeled main bath with porcelain and glass tile, separate shower and tub and double sink with granite countertop is the wow factor. This fabulous familyroom, which is great for entertaining, is anchored by a brick surround gas fireplace. Huge laundry room/utility room with cabinetry, remodeled half bath, one car garage with inside access and ADDITIONAL oversized detached garage, corner lot, open front porch, landscape lighting, paver landscaping, parks and recreation nearby, minutes away from DE tax free shopping and metropolitan areas. This home is ready for its new owner.
Location
State NJ
County Salem
Area Pennsville Twp (21709)
Zoning 02
Rooms
Other Rooms Living Room, Dining Room, Primary Bedroom, Bedroom 2, Bedroom 3, Kitchen, Family Room, Bedroom 1, Laundry, Other, Attic
Interior
Interior Features Ceiling Fan(s), Attic/House Fan, Stall Shower, Breakfast Area
Hot Water Natural Gas
Heating Gas, Forced Air
Cooling Central A/C
Flooring Fully Carpeted, Vinyl, Tile/Brick
Fireplaces Number 1
Fireplaces Type Brick, Gas/Propane
Equipment Built-In Range, Oven - Self Cleaning, Dishwasher, Disposal, Built-In Microwave
Fireplace Y
Appliance Built-In Range, Oven - Self Cleaning, Dishwasher, Disposal, Built-In Microwave
Heat Source Natural Gas
Laundry Lower Floor
Exterior
Exterior Feature Patio(s), Porch(es)
Parking Features Inside Access, Garage Door Opener
Garage Spaces 1.0
Utilities Available Cable TV
Water Access N
Roof Type Pitched
Accessibility None
Porch Patio(s), Porch(es)
Total Parking Spaces 1
Garage Y
Building
Lot Description Corner, Open, Front Yard, Rear Yard, SideYard(s)
Story 2
Foundation Brick/Mortar
Sewer Public Sewer
Water Public
Architectural Style Traditional
Level or Stories 2
Additional Building Above Grade
New Construction N
Schools
Middle Schools Pennsville
High Schools Pennsville Memorial
School District Pennsville Township Public Schools
Others
Senior Community No
Tax ID 09-03905-00016
Ownership Fee Simple
Security Features Security System
Acceptable Financing Conventional, VA, FHA 203(b), USDA
Listing Terms Conventional, VA, FHA 203(b), USDA
Financing Conventional,VA,FHA 203(b),USDA
Read Less Info
Want to know what your home might be worth? Contact us for a FREE valuation!

Our team is ready to help you sell your home for the highest possible price ASAP

Bought with Tara K Puitz • Mahoney Realty Pennsville, LLC







