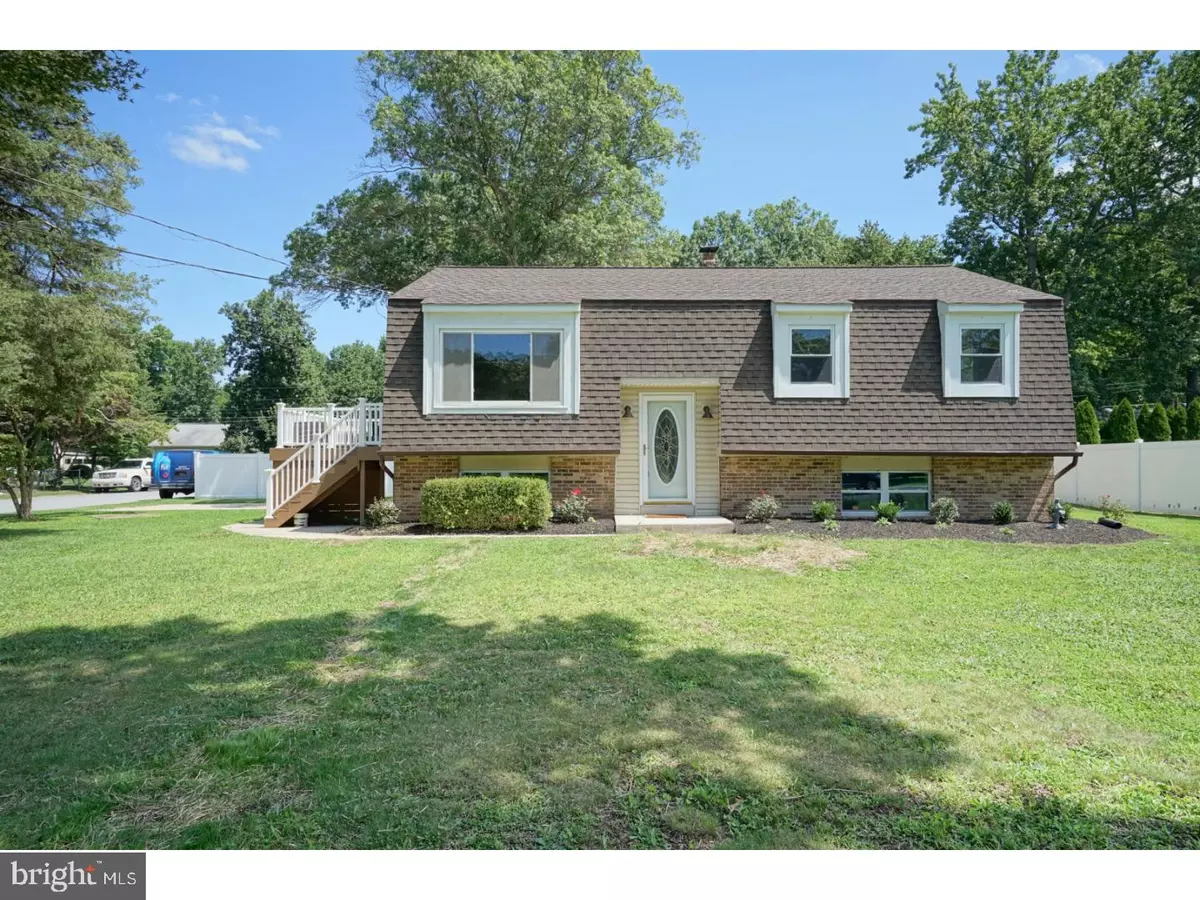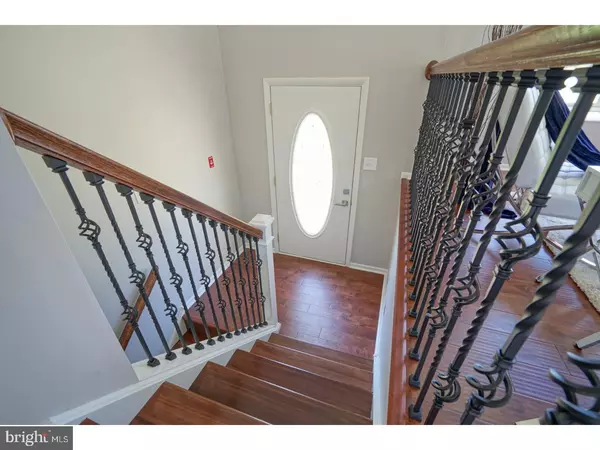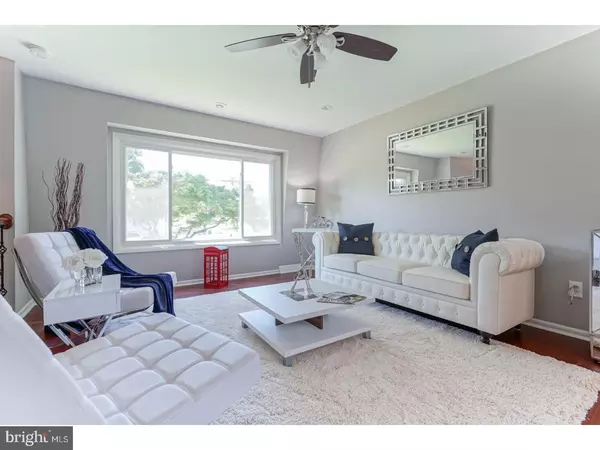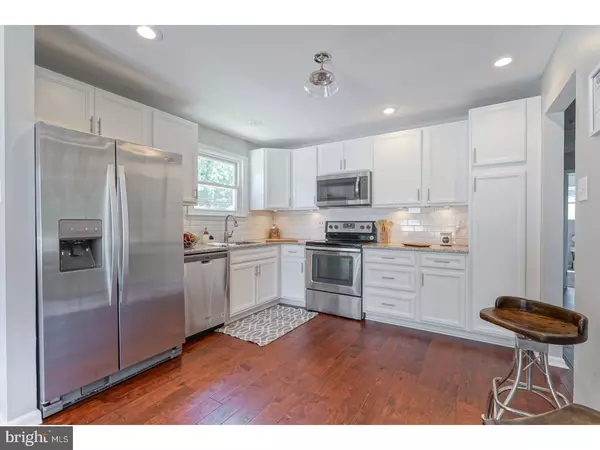$175,000
$169,500
3.2%For more information regarding the value of a property, please contact us for a free consultation.
4 Beds
2 Baths
2,068 SqFt
SOLD DATE : 11/17/2017
Key Details
Sold Price $175,000
Property Type Single Family Home
Sub Type Detached
Listing Status Sold
Purchase Type For Sale
Square Footage 2,068 sqft
Price per Sqft $84
Subdivision None Available
MLS Listing ID 1000374067
Sold Date 11/17/17
Style Traditional,Split Level
Bedrooms 4
Full Baths 1
Half Baths 1
HOA Y/N N
Abv Grd Liv Area 2,068
Originating Board TREND
Year Built 1975
Annual Tax Amount $6,714
Tax Year 2016
Lot Size 10,000 Sqft
Acres 0.23
Lot Dimensions 100X100
Property Description
Fabulous split level has been remodeled, upgraded and updated from top to bottom! Enjoy the ambience and feel of a practically brand-new home without the hefty price tag. Enjoy over 2,000sf of interior living space on a large corner lot on a quiet, residential street. The front door leads to an entry landing that lies midway between the main and lower levels. Take a few steps to the upper level and you are greeted by an open living room/dining room combination and brand-new kitchen. Dark hardwood flooring extends from the entryway into the living room, dining room, kitchen and hallway. The light and bright kitchen offers crisp, white recessed panel cabinets (soft close), subway tile backsplash, built-in pantry, granite counters, undermount sink and full stainless steel appliance package. The dining room has sliders leading out to the new composite deck for lots of light and beautiful views. The living room is anchored by a large 3-Lite sliding window and has a ceiling fan and recessed lighting. On this level are 3 bedrooms all with brand new wall-to-wall carpet, overhead lighting, contemporary paint colors and six-panel doors with upgraded hardware. The hall bath is spectacular with floor-to-ceiling tile, new vanity with marble top, polished chrome wall sconce and ceramic tile flooring. On the lower level is a large family room with recessed lighting and a half bath, a 4th bedroom and a large laundry room with outside access. Both baths are equipped with Bluetooth-enabled ventilation fans that automatically pair with wireless devices to stream your audio with clear stereo sound. Additional features include brand new windows, new hot water heater, newer oil tank, concrete driveway and professional landscaping. This is an incredible opportunity to move right in and enjoy all of the benefits of home ownership!
Location
State NJ
County Salem
Area Pennsville Twp (21709)
Zoning 01
Rooms
Other Rooms Living Room, Dining Room, Primary Bedroom, Bedroom 2, Bedroom 3, Kitchen, Family Room, Bedroom 1, Laundry, Attic
Basement Outside Entrance
Interior
Interior Features Butlers Pantry, Ceiling Fan(s)
Hot Water Electric
Heating Forced Air
Cooling Central A/C
Flooring Wood, Fully Carpeted, Tile/Brick
Equipment Built-In Range, Dishwasher, Built-In Microwave
Fireplace N
Window Features Energy Efficient,Replacement
Appliance Built-In Range, Dishwasher, Built-In Microwave
Heat Source Oil
Laundry Lower Floor
Exterior
Exterior Feature Deck(s)
Utilities Available Cable TV
Water Access N
Roof Type Pitched,Shingle
Accessibility None
Porch Deck(s)
Garage N
Building
Lot Description Corner, Level
Story Other
Sewer Public Sewer
Water Public
Architectural Style Traditional, Split Level
Level or Stories Other
Additional Building Above Grade
New Construction N
Schools
Middle Schools Pennsville
High Schools Pennsville Memorial
School District Pennsville Township Public Schools
Others
Senior Community No
Tax ID 09-03705-00011
Ownership Fee Simple
Acceptable Financing Conventional, VA, FHA 203(b), USDA
Listing Terms Conventional, VA, FHA 203(b), USDA
Financing Conventional,VA,FHA 203(b),USDA
Read Less Info
Want to know what your home might be worth? Contact us for a FREE valuation!

Our team is ready to help you sell your home for the highest possible price ASAP

Bought with Rachael Cohen • Keller Williams Realty - Moorestown







