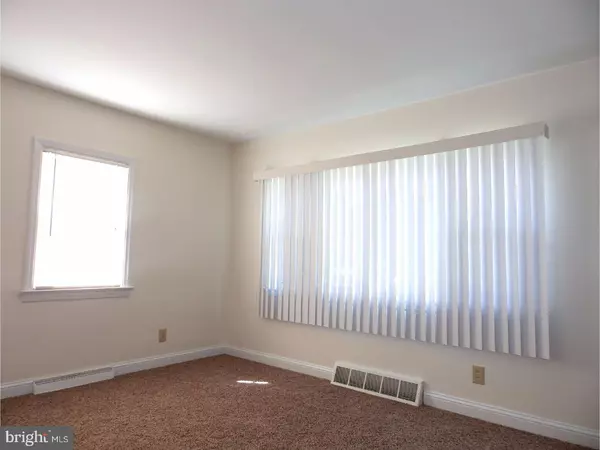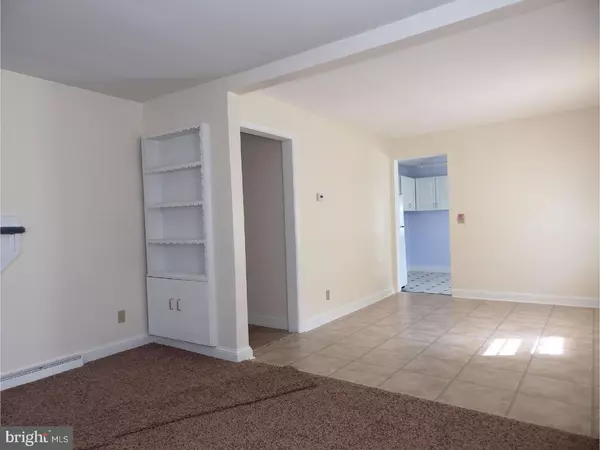$148,000
$149,000
0.7%For more information regarding the value of a property, please contact us for a free consultation.
3 Beds
1 Bath
876 SqFt
SOLD DATE : 11/21/2017
Key Details
Sold Price $148,000
Property Type Single Family Home
Sub Type Detached
Listing Status Sold
Purchase Type For Sale
Square Footage 876 sqft
Price per Sqft $168
Subdivision Colonial Manor
MLS Listing ID 1001252621
Sold Date 11/21/17
Style Cape Cod
Bedrooms 3
Full Baths 1
HOA Y/N N
Abv Grd Liv Area 876
Originating Board TREND
Year Built 1952
Annual Tax Amount $4,487
Tax Year 2016
Lot Size 4,720 Sqft
Acres 0.11
Lot Dimensions 40X118
Property Description
This beautifully maintained turn key home offers 3 bedrooms (the second floor bedroom can be made into 4th bedroom), and remodeled bath. The living room has a built-in bookcase and new carpeting. The dining room leads to the remodeled eat in kitchen with white cabinets and full appliance package. The kitchen was extended off the back of the house. The roof is newer and the furnace is 1 year old. There is new flooring and fresh paint, some replacement windows, plus all appliances are included. The crawlspace basement had professional waterproofing done and the work comes with a lifetime warranty. Great alternative to living in a condo.
Location
State NJ
County Mercer
Area Hamilton Twp (21103)
Zoning RES
Rooms
Other Rooms Living Room, Dining Room, Primary Bedroom, Bedroom 2, Kitchen, Bedroom 1, Attic
Basement Drainage System
Interior
Interior Features Ceiling Fan(s), Kitchen - Eat-In
Hot Water Natural Gas
Heating Gas, Forced Air
Cooling Wall Unit
Flooring Wood, Fully Carpeted, Vinyl
Equipment Built-In Range, Dishwasher
Fireplace N
Appliance Built-In Range, Dishwasher
Heat Source Natural Gas
Laundry Basement
Exterior
Fence Other
Water Access N
Roof Type Pitched,Shingle
Accessibility None
Garage N
Building
Lot Description Front Yard, Rear Yard, SideYard(s)
Story 2
Foundation Brick/Mortar, Crawl Space
Sewer Public Sewer
Water Public
Architectural Style Cape Cod
Level or Stories 2
Additional Building Above Grade
New Construction N
Schools
High Schools Hamilton High School West
School District Hamilton Township
Others
Senior Community No
Tax ID 03-02396-00017
Ownership Fee Simple
Security Features Security System
Acceptable Financing Conventional, VA, FHA 203(b)
Listing Terms Conventional, VA, FHA 203(b)
Financing Conventional,VA,FHA 203(b)
Read Less Info
Want to know what your home might be worth? Contact us for a FREE valuation!

Our team is ready to help you sell your home for the highest possible price ASAP

Bought with Jade D Lee • Smires & Associates







