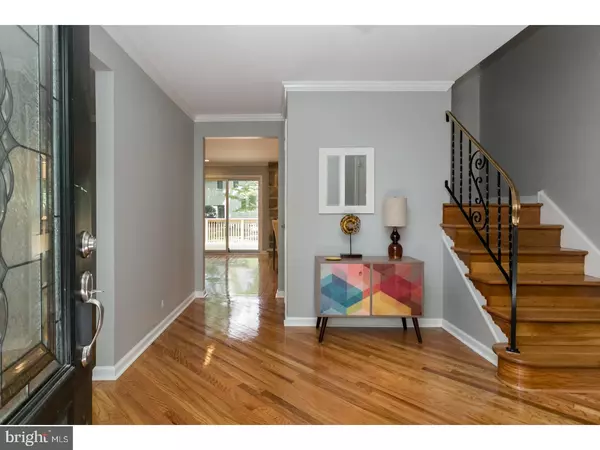$430,000
$429,900
For more information regarding the value of a property, please contact us for a free consultation.
4 Beds
3 Baths
2,608 SqFt
SOLD DATE : 09/27/2017
Key Details
Sold Price $430,000
Property Type Single Family Home
Sub Type Detached
Listing Status Sold
Purchase Type For Sale
Square Footage 2,608 sqft
Price per Sqft $164
Subdivision Willowdale
MLS Listing ID 1003190405
Sold Date 09/27/17
Style Colonial
Bedrooms 4
Full Baths 2
Half Baths 1
HOA Y/N N
Abv Grd Liv Area 2,608
Originating Board TREND
Year Built 1964
Annual Tax Amount $10,040
Tax Year 2016
Lot Size 0.316 Acres
Acres 0.32
Lot Dimensions 102X135
Property Description
WOW!! Wait till you see this beautifully, redone home in the desirable East side of Cherry Hill, Willowdale neighborhood. This gem was redone with all of today's modern amenities. The large open floor plan is what today's discriminate buyer's are looking for. Beautiful, hardwood floors through out the entire home. The gorgeous kitchen features tons of custom cabinetry, granite counter tops, stainless steel appliances with built-in microwave as well as a stainless hood and refrigerator. The over-sized eating area features a wood burning fireplace. The upstairs has a large master-bedroom with an en-suite masterbath complete with a large,custom tiled shower and a walk-in closet. The main bathroom is all redone and beautiful. 3 nice size bedrooms round out the upstairs. The full basement is partially finished. Great place for an office, playroom or a media room. Lots of space leftover for storage. There is easy access with the walk-outs to the backyard or garage. The corner property has a U shaped driveway with lots of parking and the backyard has a new, large deck for entertaining. Don't miss out on this wonderful home! Pack your bags and move right in to this beauty!! Nothing to do but unpack and enjoy all the wonderful things Cherry Hill has to offer with it's shopping, restaurants and easy access to highways and transportation!
Location
State NJ
County Camden
Area Cherry Hill Twp (20409)
Zoning RES
Rooms
Other Rooms Living Room, Dining Room, Primary Bedroom, Bedroom 2, Bedroom 3, Kitchen, Family Room, Bedroom 1, Laundry, Other
Basement Full, Outside Entrance
Interior
Interior Features Primary Bath(s), Ceiling Fan(s), Kitchen - Eat-In
Hot Water Natural Gas
Heating Gas, Forced Air
Cooling Central A/C
Flooring Wood, Fully Carpeted, Tile/Brick
Fireplaces Number 1
Fireplaces Type Brick
Equipment Built-In Range, Oven - Self Cleaning, Dishwasher, Built-In Microwave
Fireplace Y
Window Features Energy Efficient,Replacement
Appliance Built-In Range, Oven - Self Cleaning, Dishwasher, Built-In Microwave
Heat Source Natural Gas
Laundry Main Floor
Exterior
Exterior Feature Deck(s), Porch(es)
Garage Spaces 5.0
Water Access N
Roof Type Pitched,Shingle
Accessibility None
Porch Deck(s), Porch(es)
Attached Garage 2
Total Parking Spaces 5
Garage Y
Building
Lot Description Corner, Level
Story 2
Foundation Brick/Mortar
Sewer Public Sewer
Water Public
Architectural Style Colonial
Level or Stories 2
Additional Building Above Grade
New Construction N
Schools
School District Cherry Hill Township Public Schools
Others
Senior Community No
Tax ID 09-00525 08-00027
Ownership Fee Simple
Acceptable Financing Conventional, VA, FHA 203(b)
Listing Terms Conventional, VA, FHA 203(b)
Financing Conventional,VA,FHA 203(b)
Read Less Info
Want to know what your home might be worth? Contact us for a FREE valuation!

Our team is ready to help you sell your home for the highest possible price ASAP

Bought with Daren M Sautter • Long & Foster Real Estate, Inc.







