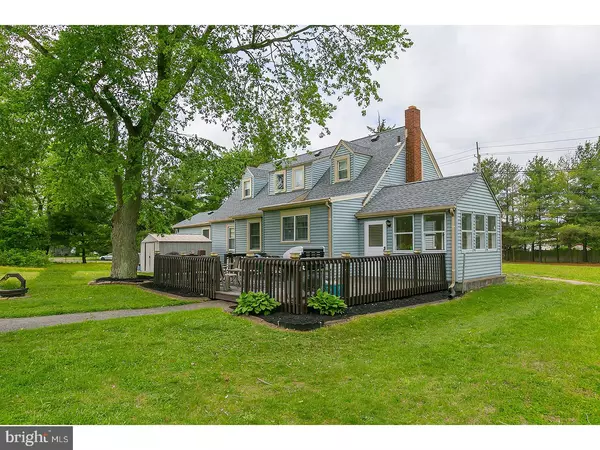$196,000
$197,500
0.8%For more information regarding the value of a property, please contact us for a free consultation.
4 Beds
2 Baths
1,827 SqFt
SOLD DATE : 06/30/2017
Key Details
Sold Price $196,000
Property Type Single Family Home
Sub Type Detached
Listing Status Sold
Purchase Type For Sale
Square Footage 1,827 sqft
Price per Sqft $107
Subdivision None Available
MLS Listing ID 1003183993
Sold Date 06/30/17
Style Cape Cod
Bedrooms 4
Full Baths 2
HOA Y/N N
Abv Grd Liv Area 1,827
Originating Board TREND
Year Built 1952
Annual Tax Amount $7,198
Tax Year 2016
Lot Size 0.327 Acres
Acres 0.33
Lot Dimensions 114X125
Property Description
Move right into this beautiful two STORY home in Gloucester Twp with easy access to major highways, minutes to outlets, Philadelphia and Shore Points. Walk into this beautiful home onto gorgeous refinished hardwood floors that extend throughout most of first and second floor. On right side of entrance way you have a large living room. Off Living room you have a first floor master bedroom. On the other side of your house you have another bedroom, full bathroom and large EAT-IN kitchen. Kitchen was just remodeled with newer floors, GRANITE counters, stainless steel appliances, beautiful backsplash and tons of storage. Off kitchen you have a sunroom to the back yard. Upstairs you have two more bedrooms and a FULL remodeled bathroom with newer tile shower! Large walk out basement (BILCO doors) with new drainage system. Newer hot water heater (approx 8 yrs), Newer Heater and AC (approx 3 yrs), Newer roof (approx 3 yrs), ceiling fans in bedrooms, the list goes on...Make your appointment today before this great home is gone!! Driveway is currently on land behind the house. Driveway will be moved to side of the house at the sellers expense. Feel free to park on current driveway for showings.
Location
State NJ
County Camden
Area Gloucester Twp (20415)
Zoning RES
Rooms
Other Rooms Living Room, Primary Bedroom, Bedroom 2, Bedroom 3, Kitchen, Bedroom 1, Other
Basement Full, Unfinished, Outside Entrance
Interior
Interior Features Kitchen - Eat-In
Hot Water Natural Gas
Heating Gas
Cooling Central A/C
Flooring Wood, Vinyl, Tile/Brick
Fireplace N
Heat Source Natural Gas
Laundry Basement
Exterior
Garage Spaces 3.0
Water Access N
Roof Type Shingle
Accessibility None
Total Parking Spaces 3
Garage N
Building
Story 2
Sewer Public Sewer
Water Public
Architectural Style Cape Cod
Level or Stories 2
Additional Building Above Grade
New Construction N
Schools
School District Black Horse Pike Regional Schools
Others
Senior Community No
Tax ID 15-05903-00001
Ownership Fee Simple
Read Less Info
Want to know what your home might be worth? Contact us for a FREE valuation!

Our team is ready to help you sell your home for the highest possible price ASAP

Bought with Michael J DeFillippis • RE/MAX Connection Realtors







