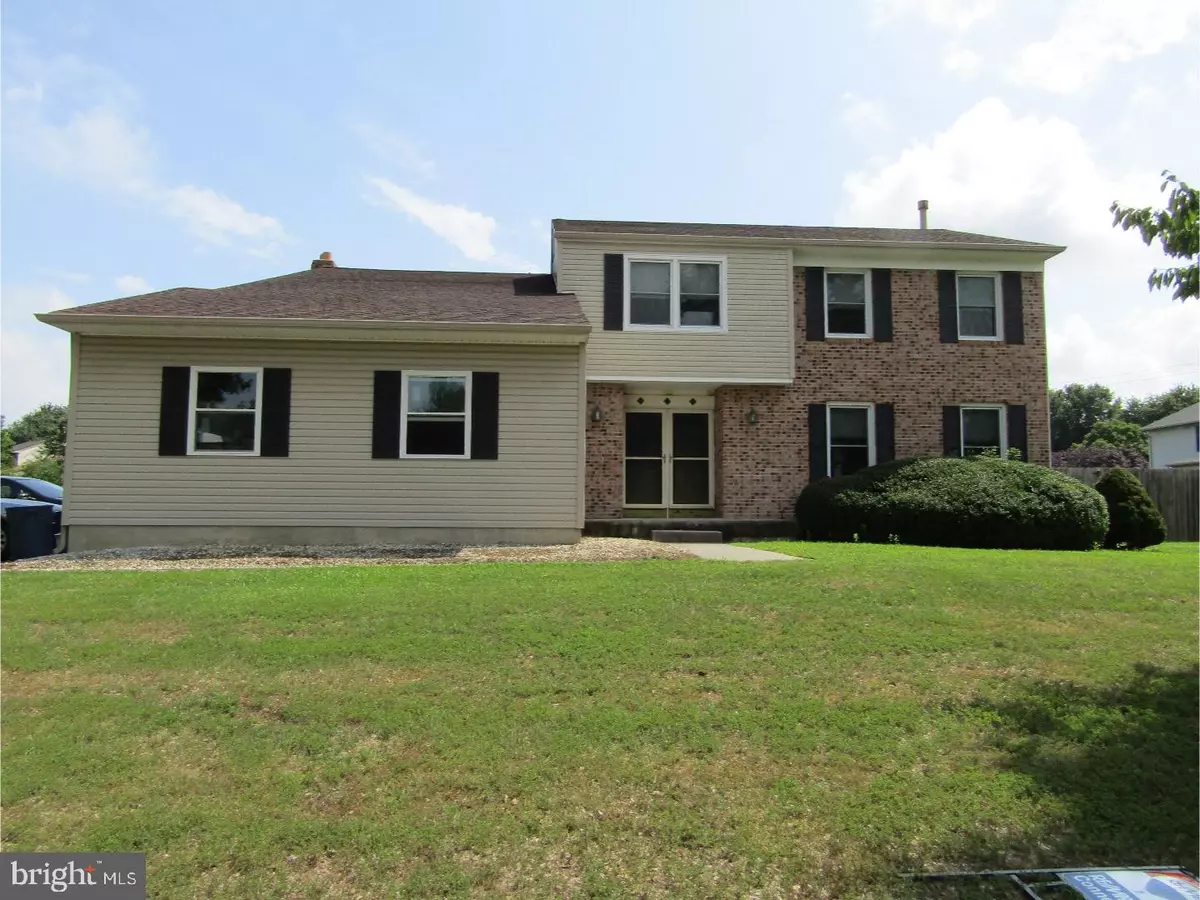$315,000
$314,900
For more information regarding the value of a property, please contact us for a free consultation.
4 Beds
3 Baths
2,705 SqFt
SOLD DATE : 08/18/2017
Key Details
Sold Price $315,000
Property Type Single Family Home
Sub Type Detached
Listing Status Sold
Purchase Type For Sale
Square Footage 2,705 sqft
Price per Sqft $116
Subdivision Cherrybrook
MLS Listing ID 1003189237
Sold Date 08/18/17
Style Colonial
Bedrooms 4
Full Baths 2
Half Baths 1
HOA Y/N N
Abv Grd Liv Area 2,705
Originating Board TREND
Year Built 1986
Annual Tax Amount $10,908
Tax Year 2016
Lot Size 0.330 Acres
Acres 0.33
Lot Dimensions 120 X 108
Property Description
The Deal You've been waiting on!!Opportunity Knocks with this spacious 4 Bedroom 2.5 Bath Colonial in the popular Cherrybrook Section of Cherry Hill's EAST side! This home is located on a large corner lot with side entry garage on Longstone. Front of home on Apley. Enter the roomy foyer leading to a large formal living room with that leads to a formal dining room giving you views of both the front and rear yards. The spacious Eat In Kitchen with New Appliances, Range, Microwave hood and Refrigerator all stainless steel offers plenty of space to fix those gourmet meals or entertain a grand crowd! Kitchen also features lovely laminate flooring in a grey scale, an pininsula work space and pantry as well as a work station and large eating area with a slider to access the rear deck and spacious fenced back yard. Step down family room with laminate flooring, brick fireplace, wet bar, powder room and access to the mud room with side entry and access to the oversized 2 car attached garage round out the first floor. Lower level offers a finished "Man Cave" space, and Large Game Room. You will also find the mechanical room on the lower level that houses the newer Reem Heater under 5 yrs old . 3 yr old sump pump and updated Electrical Panel (under 10). Central Air Conditioner is also under 5 yrs old. Up to the second level is where you will find the 4 spacious bedrooms. The Master with double door entry, super long front to back closet that is a walk thru, laminate flooring, volume ceiling and accent lighting. The Master Bath with a soaking tub, stall shower and double vanity are sure to please. Hall bath has also been updated, new closet doors on remaining 3 bedrooms and laminate flooring! This home with its updated mechanicals is sure to please! Sellers have completed a termite treatment (7/17) and will provide CO from Cherry Hill Twp. Priced for a quick sale, being conveyed as is Buyers are responsible to any/all repairs/cosmetics! What a deal, dont miss it.
Location
State NJ
County Camden
Area Cherry Hill Twp (20409)
Zoning RES
Rooms
Other Rooms Living Room, Dining Room, Primary Bedroom, Bedroom 2, Bedroom 3, Kitchen, Family Room, Bedroom 1, Laundry, Other, Attic
Basement Partial
Interior
Interior Features Primary Bath(s), Butlers Pantry, Ceiling Fan(s), Kitchen - Eat-In
Hot Water Natural Gas
Heating Gas, Forced Air
Cooling Central A/C
Flooring Fully Carpeted
Fireplaces Number 1
Fireplaces Type Brick
Equipment Oven - Self Cleaning, Dishwasher, Disposal
Fireplace Y
Appliance Oven - Self Cleaning, Dishwasher, Disposal
Heat Source Natural Gas
Laundry Main Floor
Exterior
Parking Features Inside Access, Garage Door Opener, Oversized
Garage Spaces 2.0
Fence Other
Water Access N
Accessibility None
Attached Garage 2
Total Parking Spaces 2
Garage Y
Building
Lot Description Corner
Story 2
Foundation Brick/Mortar
Sewer Public Sewer
Water Public
Architectural Style Colonial
Level or Stories 2
Additional Building Above Grade
New Construction N
Schools
School District Cherry Hill Township Public Schools
Others
Senior Community No
Tax ID 09-00515 13-00023
Ownership Fee Simple
Acceptable Financing Conventional, FHA 203(k)
Listing Terms Conventional, FHA 203(k)
Financing Conventional,FHA 203(k)
Read Less Info
Want to know what your home might be worth? Contact us for a FREE valuation!

Our team is ready to help you sell your home for the highest possible price ASAP

Bought with Joanne Kim • Connection Realtors







