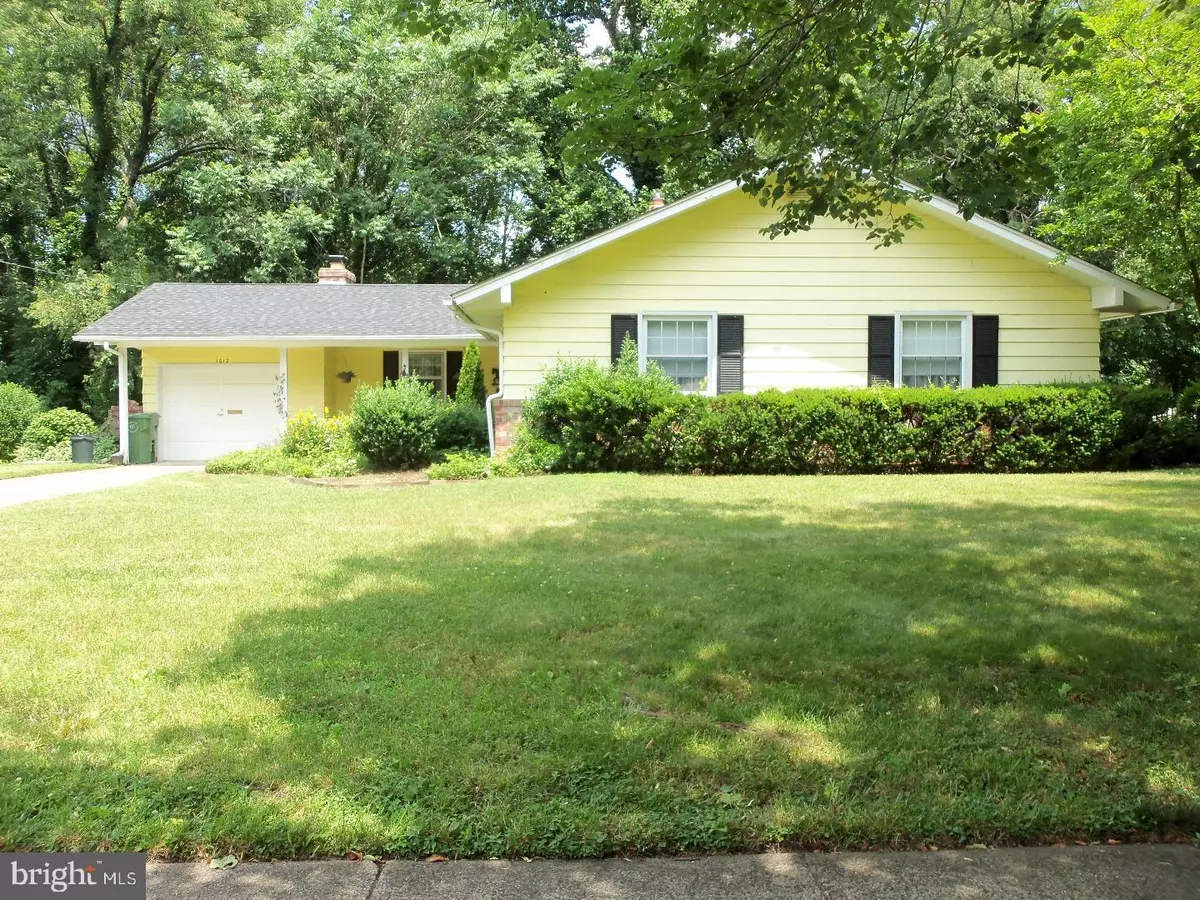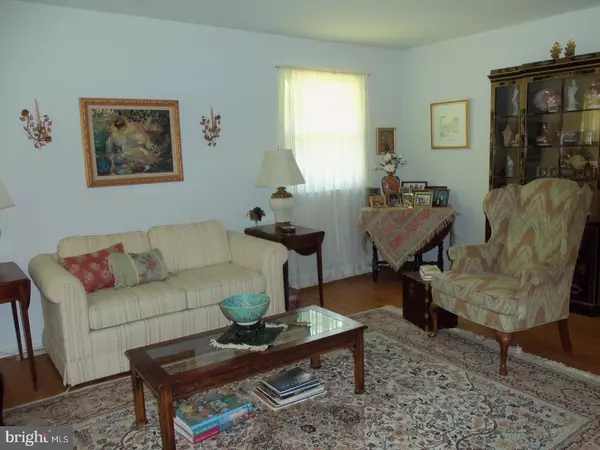$254,900
$254,900
For more information regarding the value of a property, please contact us for a free consultation.
3 Beds
2 Baths
1,498 SqFt
SOLD DATE : 08/21/2017
Key Details
Sold Price $254,900
Property Type Single Family Home
Sub Type Detached
Listing Status Sold
Purchase Type For Sale
Square Footage 1,498 sqft
Price per Sqft $170
Subdivision Haddontowne
MLS Listing ID 1003187919
Sold Date 08/21/17
Style Ranch/Rambler
Bedrooms 3
Full Baths 2
HOA Y/N N
Abv Grd Liv Area 1,498
Originating Board TREND
Year Built 1963
Annual Tax Amount $6,999
Tax Year 2016
Lot Size 0.284 Acres
Acres 0.28
Lot Dimensions 83X149
Property Description
Charming ranch home in desirable Haddontown section of Cherry Hill.with Tree lined streets and lovely surrounding homes. This home has a newer heater, air conditioner and roof.(1 Year old). It has original hardwood floors which are in excellent condition. The entryway has a very large hall which leads to the wonderful country kitchen complete with a brick fireplace and a sliding glass door to a lovely deck and also to the large living room and dining area. Home is bright and cheery. Three nice size bedrooms and two full baths add to the charm of this home. Lets not forget the large basement which has it own outside entry door. The garage has a garage door opener and has plenty of space for storage as well. If you are looking to downsize or a starter home this is the one for you. This home shows pride in ownership and has been lovingly taken care of. Also, don't forget the award winning Cherry Hill School system. It is conveniently located near Rt.295, and all major highways. It is also close to houses of worship and shopping areas. Come and see for yourself what a wonderful place this is to live.
Location
State NJ
County Camden
Area Cherry Hill Twp (20409)
Zoning RES
Rooms
Other Rooms Living Room, Dining Room, Primary Bedroom, Bedroom 2, Kitchen, Bedroom 1, Other, Attic
Basement Full, Unfinished, Outside Entrance, Drainage System
Interior
Interior Features Primary Bath(s), Butlers Pantry, Kitchen - Eat-In
Hot Water Natural Gas
Heating Gas, Forced Air, Zoned
Cooling Central A/C
Flooring Wood, Vinyl, Tile/Brick
Fireplaces Number 1
Fireplaces Type Brick
Equipment Cooktop, Oven - Wall, Oven - Double, Dishwasher, Disposal
Fireplace Y
Window Features Bay/Bow
Appliance Cooktop, Oven - Wall, Oven - Double, Dishwasher, Disposal
Heat Source Natural Gas
Laundry Basement
Exterior
Exterior Feature Deck(s), Porch(es)
Parking Features Inside Access, Garage Door Opener
Garage Spaces 4.0
Utilities Available Cable TV
Water Access N
Roof Type Pitched,Shingle
Accessibility None
Porch Deck(s), Porch(es)
Attached Garage 1
Total Parking Spaces 4
Garage Y
Building
Lot Description Level, Front Yard, Rear Yard, SideYard(s)
Story 1
Foundation Brick/Mortar
Sewer Public Sewer
Water Public
Architectural Style Ranch/Rambler
Level or Stories 1
Additional Building Above Grade
New Construction N
Schools
Middle Schools Beck
High Schools Cherry Hill High - East
School District Cherry Hill Township Public Schools
Others
Senior Community No
Tax ID 09-00433 07-00005
Ownership Fee Simple
Acceptable Financing Conventional, VA, FHA 203(b)
Listing Terms Conventional, VA, FHA 203(b)
Financing Conventional,VA,FHA 203(b)
Read Less Info
Want to know what your home might be worth? Contact us for a FREE valuation!

Our team is ready to help you sell your home for the highest possible price ASAP

Bought with Melissa A Giannetto • Weichert Realtors - Moorestown







