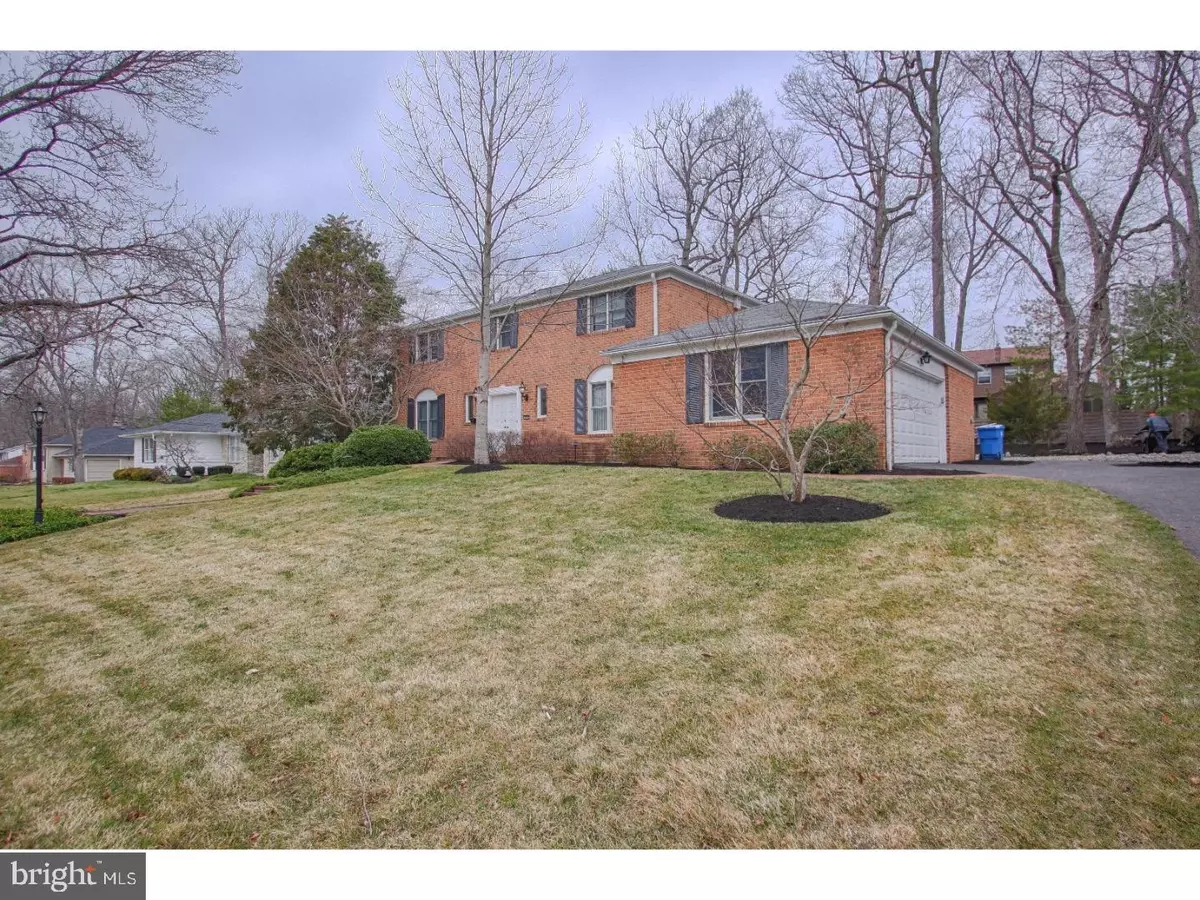$415,000
$415,000
For more information regarding the value of a property, please contact us for a free consultation.
4 Beds
3 Baths
2,965 SqFt
SOLD DATE : 06/20/2017
Key Details
Sold Price $415,000
Property Type Single Family Home
Sub Type Detached
Listing Status Sold
Purchase Type For Sale
Square Footage 2,965 sqft
Price per Sqft $139
Subdivision Woodcrest
MLS Listing ID 1003183923
Sold Date 06/20/17
Style Colonial
Bedrooms 4
Full Baths 2
Half Baths 1
HOA Y/N N
Abv Grd Liv Area 2,965
Originating Board TREND
Year Built 1967
Annual Tax Amount $11,933
Tax Year 2016
Lot Size 0.318 Acres
Acres 0.32
Lot Dimensions 105X132
Property Description
Features of this beautiful all brick home located in desirable Woodcrest: -Completely renovated Kitchen, including medallion cherry cabinets, granite counter-tops and added breakfast room (additional 100 sq. ft.not reflected in the square footage listed above). Bedrooms: All four rooms are a great size. - Therm-adore appliances: 42" built-in refrigerator, double convection oven, warming drawer and dishwasher (other appliances: Microwave and wine cooler). -Andersen Windows in the entire house, except for Pella window with built-in blinds above the kitchen sink. -Completely renovated family room, with Pella sliding door with built-in blinds, marble fireplace, and wiring for surround-sound home entertainment center. Office: with French doors and built in oak cabinets and shelves. -Whole house generator (2-1/2 years)[service contract paid through July 2018]. -New door being installed (mid April). -Leaf Gutter Guards. -Outdoor landscaping: -Blue stone patio -Brick walkways -Extensive outdoor lighting, front and back. -Custom 5 foot wood fence. Located on one of the most desirable streets in Woodcrest. This home won't last long!!! Call Today!
Location
State NJ
County Camden
Area Cherry Hill Twp (20409)
Zoning RES
Rooms
Other Rooms Living Room, Dining Room, Primary Bedroom, Bedroom 2, Bedroom 3, Kitchen, Family Room, Bedroom 1, Laundry, Other, Attic
Basement Partial, Unfinished
Interior
Interior Features Primary Bath(s), Kitchen - Island, Butlers Pantry, Sprinkler System, Stall Shower, Kitchen - Eat-In
Hot Water Natural Gas
Heating Gas, Forced Air
Cooling Central A/C
Flooring Wood, Tile/Brick
Fireplaces Number 1
Fireplaces Type Marble
Equipment Cooktop, Oven - Wall, Oven - Double, Oven - Self Cleaning
Fireplace Y
Window Features Replacement
Appliance Cooktop, Oven - Wall, Oven - Double, Oven - Self Cleaning
Heat Source Natural Gas
Laundry Main Floor
Exterior
Exterior Feature Patio(s)
Parking Features Inside Access, Garage Door Opener
Garage Spaces 5.0
Fence Other
Utilities Available Cable TV
Water Access N
Roof Type Shingle
Accessibility None
Porch Patio(s)
Total Parking Spaces 5
Garage N
Building
Story 2
Sewer Public Sewer
Water Public
Architectural Style Colonial
Level or Stories 2
Additional Building Above Grade
New Construction N
Schools
Middle Schools Beck
High Schools Cherry Hill High - East
School District Cherry Hill Township Public Schools
Others
Senior Community No
Tax ID 09-00528 14-00011
Ownership Fee Simple
Read Less Info
Want to know what your home might be worth? Contact us for a FREE valuation!

Our team is ready to help you sell your home for the highest possible price ASAP

Bought with Elyse M Greenberg • Weichert Realtors-Cherry Hill







