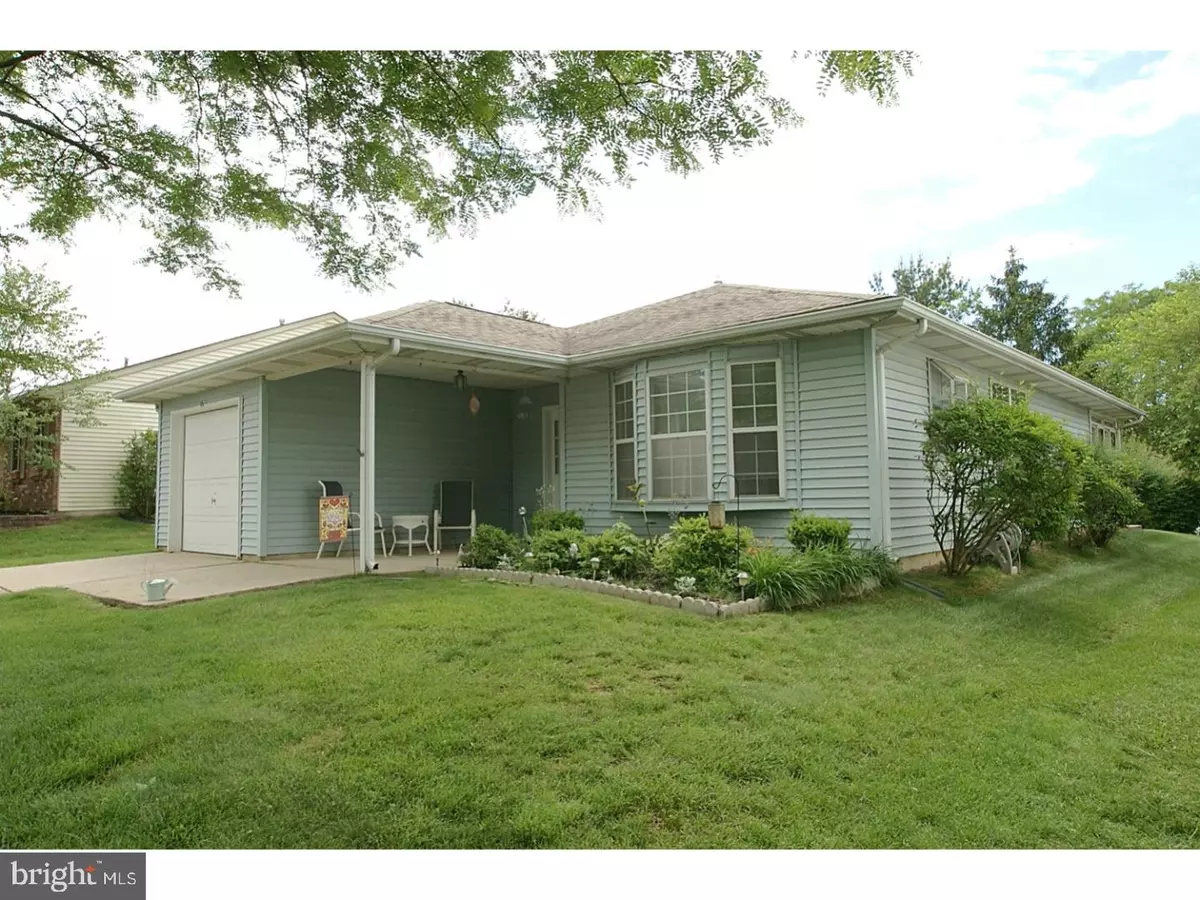$168,000
$169,500
0.9%For more information regarding the value of a property, please contact us for a free consultation.
2 Beds
2 Baths
1,192 SqFt
SOLD DATE : 10/30/2017
Key Details
Sold Price $168,000
Property Type Single Family Home
Sub Type Detached
Listing Status Sold
Purchase Type For Sale
Square Footage 1,192 sqft
Price per Sqft $140
Subdivision Homestead
MLS Listing ID 1003277929
Sold Date 10/30/17
Style Ranch/Rambler
Bedrooms 2
Full Baths 2
HOA Fees $217/mo
HOA Y/N Y
Abv Grd Liv Area 1,192
Originating Board TREND
Year Built 1987
Annual Tax Amount $3,985
Tax Year 2016
Lot Size 0.253 Acres
Acres 0.11
Lot Dimensions 175X104
Property Description
Welcome to this fabulous and spacious Andover model Unpack your bags and move right in to this Ranch home. All year round enjoy the the amenities this home offers from the covered front porch to rear 4 season room with hot tub and added rear patio. Cooking will be a pleasure in the eat-in remodeled kitchen that features a Bay and Garden window and includes newer flooring, countertops, sink, backsplash, wainescoat, built-in microwave, dishwasher, refrigerator and garbage disposal. In addition to the newer central air unit, electric heating has been converted to gas for significant savings. Laminated flooring has been added at entry,throughout hallway and the spacious master bedroom. The pull-down attic in the garage offers storage. Gated community with Clubhouse and Inground pool. Convenient to Route 206, NJTPKE and Route 295 Enjoy all Homestead has to offer from its friendly club house, it's refreshing pool, bocce ball, pool tables & card tables to all it's exciting activities. Homestead is a 55 adult community with close access to Routes 295, 130, 206 and the NJ Turnpike. Get to anywhere easily.
Location
State NJ
County Burlington
Area Mansfield Twp (20318)
Zoning R-5
Rooms
Other Rooms Living Room, Dining Room, Primary Bedroom, Kitchen, Bedroom 1, Laundry, Other, Attic
Interior
Interior Features Primary Bath(s), Butlers Pantry, Ceiling Fan(s), Stall Shower, Kitchen - Eat-In
Hot Water Natural Gas
Heating Gas, Forced Air
Cooling Central A/C
Flooring Fully Carpeted, Vinyl, Tile/Brick
Equipment Oven - Self Cleaning, Dishwasher, Built-In Microwave
Fireplace N
Window Features Bay/Bow
Appliance Oven - Self Cleaning, Dishwasher, Built-In Microwave
Heat Source Natural Gas
Laundry Main Floor
Exterior
Exterior Feature Patio(s), Porch(es)
Parking Features Inside Access, Garage Door Opener
Garage Spaces 2.0
Utilities Available Cable TV
Amenities Available Swimming Pool, Tennis Courts, Club House
Water Access N
Roof Type Pitched,Shingle
Accessibility None
Porch Patio(s), Porch(es)
Attached Garage 1
Total Parking Spaces 2
Garage Y
Building
Lot Description Corner, Front Yard
Story 1
Sewer Public Sewer
Water Public
Architectural Style Ranch/Rambler
Level or Stories 1
Additional Building Above Grade
New Construction N
Schools
Middle Schools Northern Burlington County Regional
High Schools Northern Burlington County Regional
School District Northern Burlington Count Schools
Others
Pets Allowed Y
HOA Fee Include Pool(s),Common Area Maintenance,Lawn Maintenance,Snow Removal,Trash,All Ground Fee
Senior Community Yes
Tax ID 18-00042 03-00005
Ownership Fee Simple
Security Features Security System
Acceptable Financing Conventional, VA, FHA 203(b), USDA
Listing Terms Conventional, VA, FHA 203(b), USDA
Financing Conventional,VA,FHA 203(b),USDA
Pets Allowed Case by Case Basis
Read Less Info
Want to know what your home might be worth? Contact us for a FREE valuation!

Our team is ready to help you sell your home for the highest possible price ASAP

Bought with Non Subscribing Member • Non Member Office







