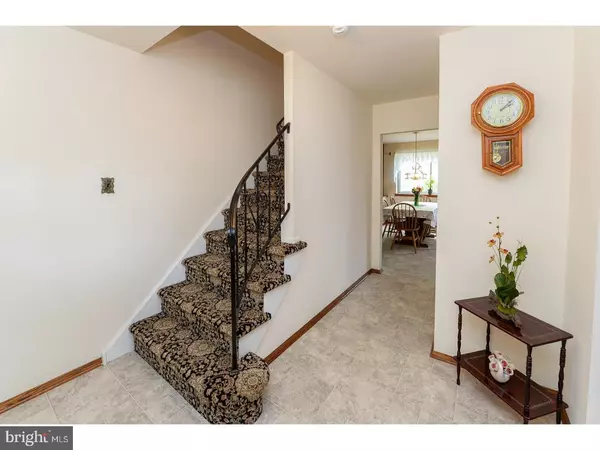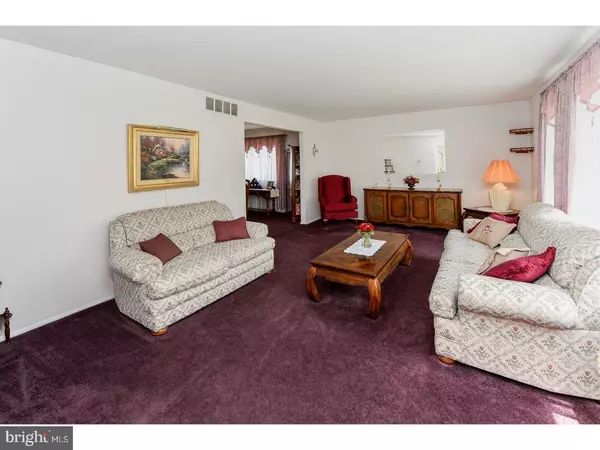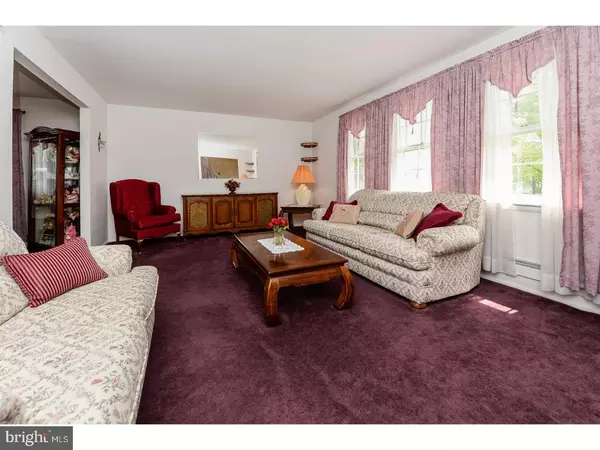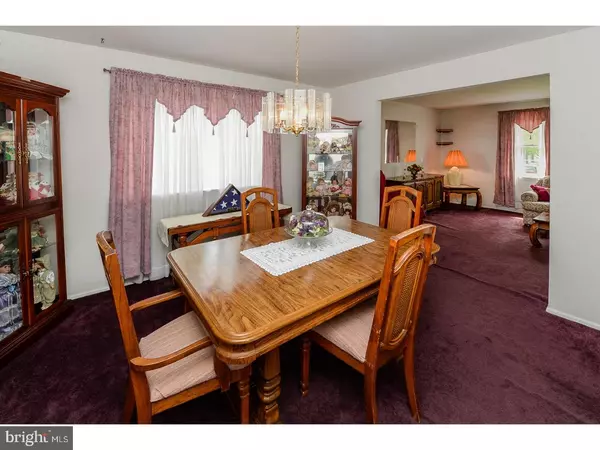$287,000
$299,900
4.3%For more information regarding the value of a property, please contact us for a free consultation.
5 Beds
3 Baths
2,492 SqFt
SOLD DATE : 07/28/2017
Key Details
Sold Price $287,000
Property Type Single Family Home
Sub Type Detached
Listing Status Sold
Purchase Type For Sale
Square Footage 2,492 sqft
Price per Sqft $115
Subdivision Old Orchard
MLS Listing ID 1003186037
Sold Date 07/28/17
Style Traditional
Bedrooms 5
Full Baths 2
Half Baths 1
HOA Y/N N
Abv Grd Liv Area 2,492
Originating Board TREND
Year Built 1967
Annual Tax Amount $10,142
Tax Year 2016
Lot Size 0.333 Acres
Acres 0.33
Lot Dimensions 116X125
Property Description
Large and well maintained traditionally styled home in desirable Old Orchard. Known for its great schools, this centrally located Cherry Hill community is the perfect place to call home. Great curb appeal is enhanced by a lovely back yard and a covered patio to keep you comfortable while you relax outdoors. The home is well maintained and has received a new roof within the past year. Besides having 5 BEDROOMS for you to enjoy you'll also love the traditional floor plan with original hardwood flooring under the carpet, Living and Dining Rooms, a large eat in Kitchen with brand new floor that opens to a welcoming Family Room with brick fireplace. A Powder Room and Laundry Room complete the main level. The upstairs has the hardwood flooring exposed and adds to the charm of the home. Large rooms with ample closet space and 2 full bathrooms complete the area. There's also a full partially finished, clean and dry basement (coated just a year ago). This expands your options and adds lots of square footage to the floor plan. New items besides the roof include central air (2 yrs), water heater (7yrs). This home is neat and clean, well maintained and in need of a few cosmetic updates to make it truly yours. With so much going for it, this one won't last long in a hot Spring market. Call today and make it truly yours!
Location
State NJ
County Camden
Area Cherry Hill Twp (20409)
Zoning RES
Rooms
Other Rooms Living Room, Dining Room, Primary Bedroom, Bedroom 2, Bedroom 3, Kitchen, Family Room, Bedroom 1, Laundry, Other, Attic
Basement Full
Interior
Interior Features Primary Bath(s), Attic/House Fan, Stall Shower, Kitchen - Eat-In
Hot Water Natural Gas
Heating Gas, Forced Air
Cooling Central A/C, Energy Star Cooling System
Flooring Wood, Fully Carpeted, Vinyl, Tile/Brick
Fireplaces Number 1
Fireplaces Type Brick
Equipment Cooktop, Oven - Wall, Dishwasher
Fireplace Y
Appliance Cooktop, Oven - Wall, Dishwasher
Heat Source Natural Gas
Laundry Main Floor
Exterior
Exterior Feature Patio(s), Porch(es)
Parking Features Inside Access
Garage Spaces 2.0
Utilities Available Cable TV
Water Access N
Accessibility None
Porch Patio(s), Porch(es)
Attached Garage 2
Total Parking Spaces 2
Garage Y
Building
Lot Description Level, Front Yard, Rear Yard, SideYard(s)
Story 2
Sewer Public Sewer
Water Public
Architectural Style Traditional
Level or Stories 2
Additional Building Above Grade
New Construction N
Schools
Elementary Schools Jf. Cooper
Middle Schools Beck
High Schools Cherry Hill High - East
School District Cherry Hill Township Public Schools
Others
Senior Community No
Tax ID 09-00513 20-00012
Ownership Fee Simple
Read Less Info
Want to know what your home might be worth? Contact us for a FREE valuation!

Our team is ready to help you sell your home for the highest possible price ASAP

Bought with Michele Church • Weichert Realtors-Turnersville







