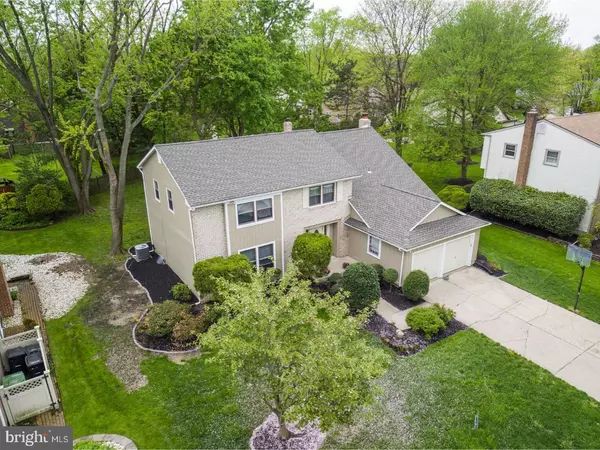$356,000
$368,000
3.3%For more information regarding the value of a property, please contact us for a free consultation.
4 Beds
3 Baths
2,680 SqFt
SOLD DATE : 08/16/2017
Key Details
Sold Price $356,000
Property Type Single Family Home
Sub Type Detached
Listing Status Sold
Purchase Type For Sale
Square Footage 2,680 sqft
Price per Sqft $132
Subdivision Woodcrest
MLS Listing ID 1003184267
Sold Date 08/16/17
Style Colonial
Bedrooms 4
Full Baths 2
Half Baths 1
HOA Y/N N
Abv Grd Liv Area 2,680
Originating Board TREND
Year Built 1975
Annual Tax Amount $12,452
Tax Year 2016
Lot Size 0.303 Acres
Acres 0.3
Lot Dimensions 80X165
Property Description
Wow! You need to see this move-in condition, 4 bedroom, 2-1/2 baths, 2 car garage, Colonial in the prestigious Woodcrest section of Cherry Hill. "Spacious" and "grand" are words to describe this home, within walking distance to Bret Harte Elementary School and minutes to shopping, public transportation, and restaurants. Upon arrival, you will be welcomed by a freshly painted home with a warm and inviting atmosphere, accented with Italian handcrafted tiles, newer kitchen with ample storage space, granite countertops, newer appliances, 42 inch handcrafted cabinets, and a large eating area. Off the kitchen is the family room with a beautiful brick gas fireplace, new wood flooring, and newly installed French doors leading to a brand new oversized deck. The spacious dining room has new window treatments and a hardwood floor. The living room also has new window treatments. Upstairs you will find 3 large bedrooms that are carpeted but have hardwood flooring underneath. The fourth bedroom has hardwood flooring. All of the bathrooms have been updated. Another feature is the floored storage area above the garage that is adjacent to the master bedroom through a door. The large finished basement has a shelved storage closet and a utility room. Features that you will appreciate include: Beautifully landscaped grounds and a large backyard, Brand new roof with warranty, Exterior of home that has recently been painted, Alarm system, Recessed lighting in family room and kitchen, Crown molding in kitchen, New stained glass front door, Full attic above the second floor, New window capping, New concrete Driveway, Heating and air conditioning systems regularly maintained by PSE&G, First floor laundry room, All appliances including washer and dryer are included, One year home warranty.
Location
State NJ
County Camden
Area Cherry Hill Twp (20409)
Zoning R2
Direction North
Rooms
Other Rooms Living Room, Dining Room, Primary Bedroom, Bedroom 2, Bedroom 3, Kitchen, Family Room, Bedroom 1, Laundry, Attic
Basement Full, Fully Finished
Interior
Interior Features Primary Bath(s), Butlers Pantry, Ceiling Fan(s), Attic/House Fan, Stall Shower, Kitchen - Eat-In
Hot Water Natural Gas
Heating Gas, Forced Air
Cooling Central A/C
Flooring Wood, Fully Carpeted, Tile/Brick
Fireplaces Number 1
Fireplaces Type Brick
Equipment Oven - Self Cleaning, Dishwasher, Refrigerator, Disposal, Built-In Microwave
Fireplace Y
Window Features Replacement
Appliance Oven - Self Cleaning, Dishwasher, Refrigerator, Disposal, Built-In Microwave
Heat Source Natural Gas
Laundry Main Floor
Exterior
Exterior Feature Deck(s)
Parking Features Inside Access, Garage Door Opener
Garage Spaces 5.0
Utilities Available Cable TV
Water Access N
Roof Type Pitched,Shingle
Accessibility None
Porch Deck(s)
Attached Garage 2
Total Parking Spaces 5
Garage Y
Building
Lot Description Level, Front Yard, Rear Yard, SideYard(s)
Story 2
Foundation Concrete Perimeter
Sewer Public Sewer
Water Public
Architectural Style Colonial
Level or Stories 2
Additional Building Above Grade
New Construction N
Schools
High Schools Cherry Hill High - East
School District Cherry Hill Township Public Schools
Others
Senior Community No
Tax ID 09-00528 59-00010
Ownership Fee Simple
Security Features Security System
Acceptable Financing Conventional, VA, FHA 203(b)
Listing Terms Conventional, VA, FHA 203(b)
Financing Conventional,VA,FHA 203(b)
Read Less Info
Want to know what your home might be worth? Contact us for a FREE valuation!

Our team is ready to help you sell your home for the highest possible price ASAP

Bought with Nikunj N Shah • Long & Foster Real Estate, Inc.







