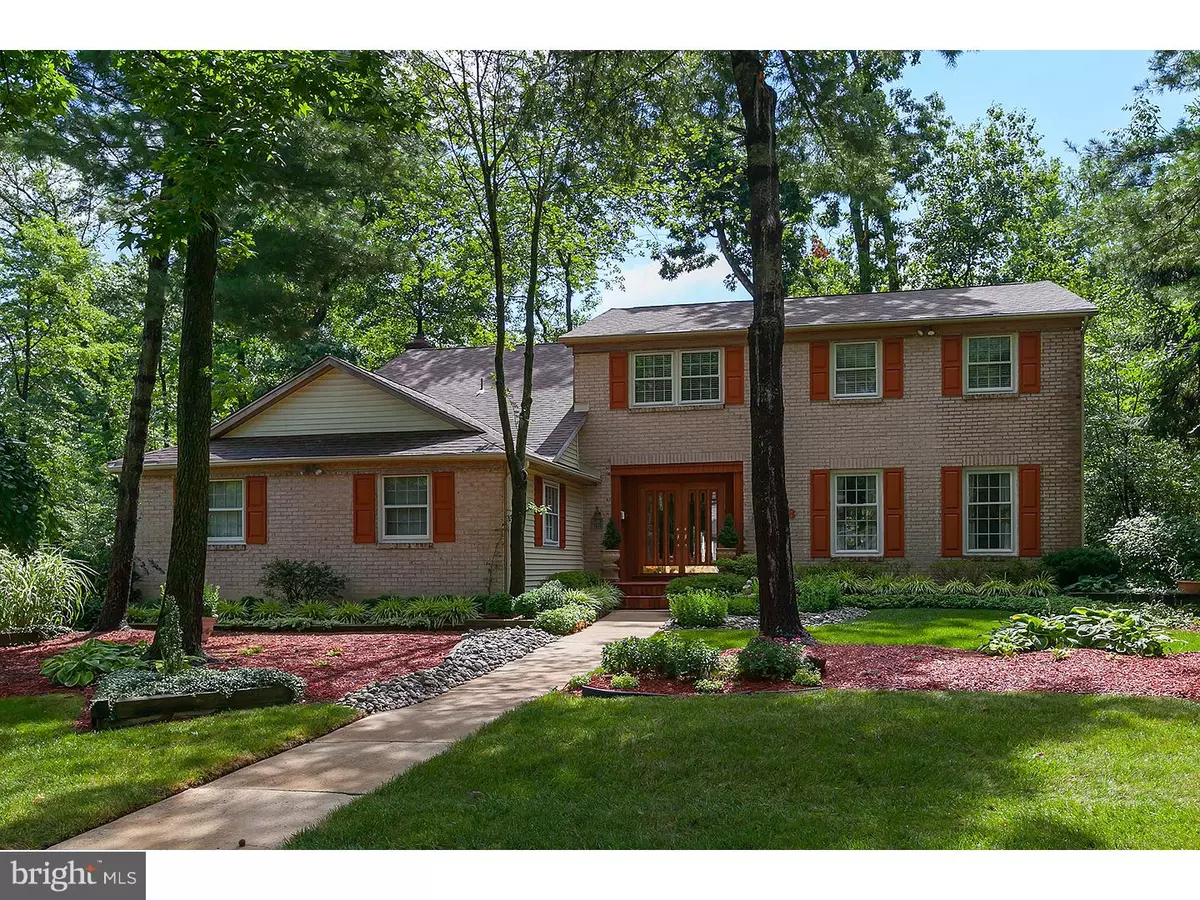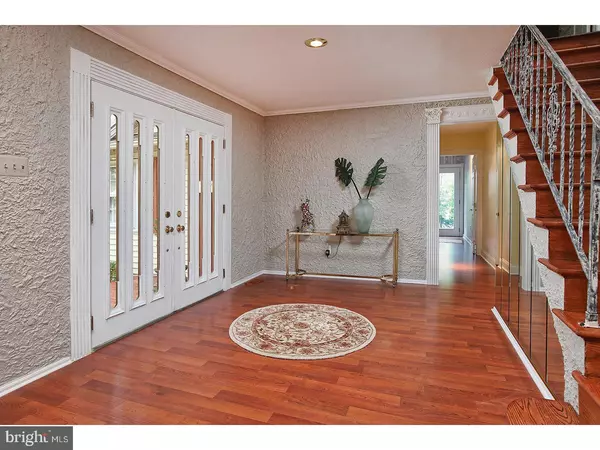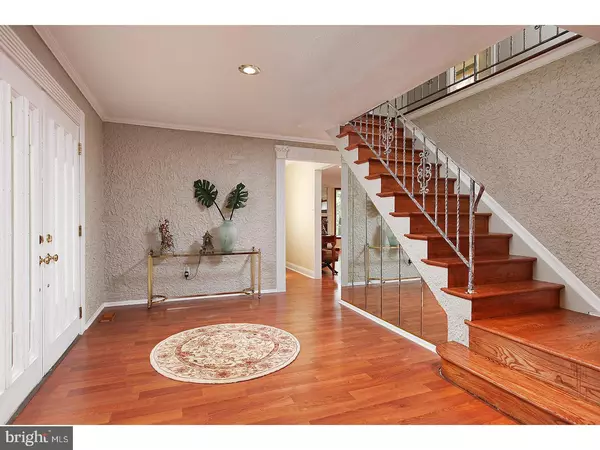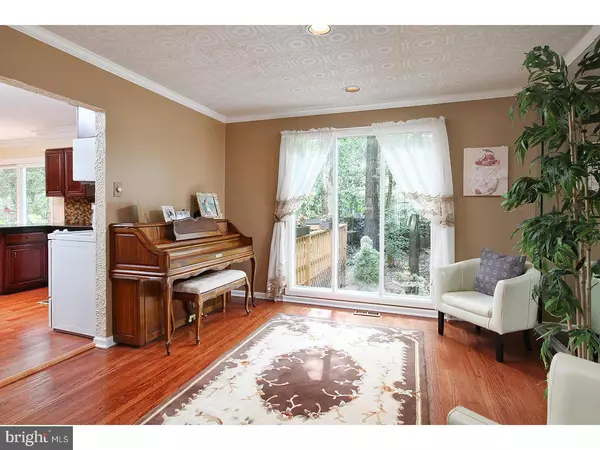$360,000
$369,900
2.7%For more information regarding the value of a property, please contact us for a free consultation.
4 Beds
4 Baths
2,616 SqFt
SOLD DATE : 07/26/2017
Key Details
Sold Price $360,000
Property Type Single Family Home
Sub Type Detached
Listing Status Sold
Purchase Type For Sale
Square Footage 2,616 sqft
Price per Sqft $137
Subdivision Woodcrest
MLS Listing ID 1003179807
Sold Date 07/26/17
Style Colonial
Bedrooms 4
Full Baths 3
Half Baths 1
HOA Y/N N
Abv Grd Liv Area 2,616
Originating Board TREND
Year Built 1967
Annual Tax Amount $11,077
Tax Year 2016
Lot Size 0.275 Acres
Acres 0.28
Lot Dimensions 96X125
Property Description
Seller is ready to downsize from this beautiful Expanded and Modified Birchwood Model! Situated on a lovely lot with mature landscaping is this stunning 4 bedroom 3 Full and 1 Half bath home with exquisite finishes. Enter the expansive sun filled foyer with laminate flooring which directly opens to a formal living room -currently used as the formal dining room featuring an elegant mirrored wall and chandilier setting the stage for the finest of dinner parties. Connecting this area to the Kitchen is the formal dining room - currently used as a formal sitting room providing views of the lush greenery in the rear yard. Speaking of the Kitchen, WOW! Cherry Cabinetry, Granite Counter tops with Breakfast Bar, Pantry with frosted Glass Door, built in work station and comfortable breakfast area has a Sliding door to the expansive tiered deck and rear yard. Laminate flooring flows flawlessly through this area and into the family room with built in shelving/bar. The wood burning fireplace flanked by windows on either side is the focal point of this comfortable space. Just down the hall is powder room with pedestal sink and a large Laundry/Mud room with side Glass door entry and access to the 2 car side entry garage complete with opener. Up the turned staircase to the second level you are greeted by BAMBOO flooring as natural sunlight drenches this warm space through the skylight. On the left is the Master Suite offering a double closet, hardwood flooring, updated tiled shower and ceramic tiled floor. A true retreat. Prince/Princess Suite can be found in the huge 4th bedroom also with hardwoods complete with its own full bathroom (shower). Bedrooms 2 & 3 are equally large all with hardwoods. The Unfinished basement waiting for your personal touches has already been professionally Waterproofed! This beautiful WOODCREST property is not one to be missed! Located in the heart of Cherry Hill so close to shopping, dining, houses of worship and community center! Make your appointment today!
Location
State NJ
County Camden
Area Cherry Hill Twp (20409)
Zoning RES
Rooms
Other Rooms Living Room, Dining Room, Primary Bedroom, Bedroom 2, Bedroom 3, Kitchen, Family Room, Bedroom 1, Laundry, Attic
Basement Partial, Unfinished
Interior
Interior Features Primary Bath(s), Butlers Pantry, Skylight(s), Kitchen - Eat-In
Hot Water Natural Gas
Heating Gas, Forced Air
Cooling Central A/C
Flooring Wood
Fireplaces Number 1
Fireplaces Type Brick
Equipment Oven - Self Cleaning, Dishwasher, Disposal
Fireplace Y
Appliance Oven - Self Cleaning, Dishwasher, Disposal
Heat Source Natural Gas
Laundry Main Floor
Exterior
Exterior Feature Deck(s)
Garage Spaces 2.0
Water Access N
Roof Type Shingle
Accessibility None
Porch Deck(s)
Attached Garage 2
Total Parking Spaces 2
Garage Y
Building
Lot Description Trees/Wooded
Story 2
Foundation Brick/Mortar
Sewer Public Sewer
Water Public
Architectural Style Colonial
Level or Stories 2
Additional Building Above Grade
New Construction N
Schools
School District Cherry Hill Township Public Schools
Others
Senior Community No
Tax ID 09-00528 27-00004
Ownership Fee Simple
Acceptable Financing Conventional
Listing Terms Conventional
Financing Conventional
Read Less Info
Want to know what your home might be worth? Contact us for a FREE valuation!

Our team is ready to help you sell your home for the highest possible price ASAP

Bought with Lori MacHenry • Keller Williams Realty - Moorestown







