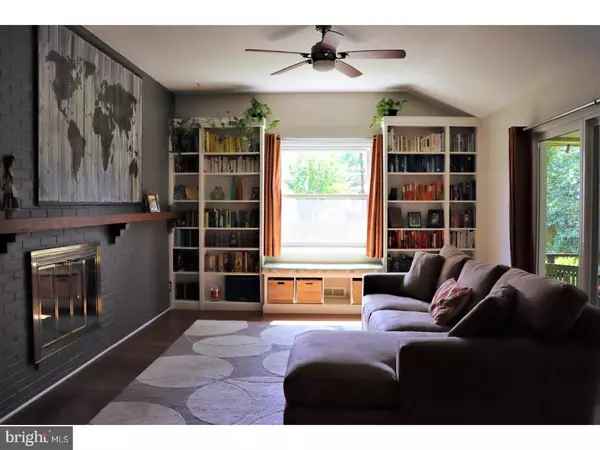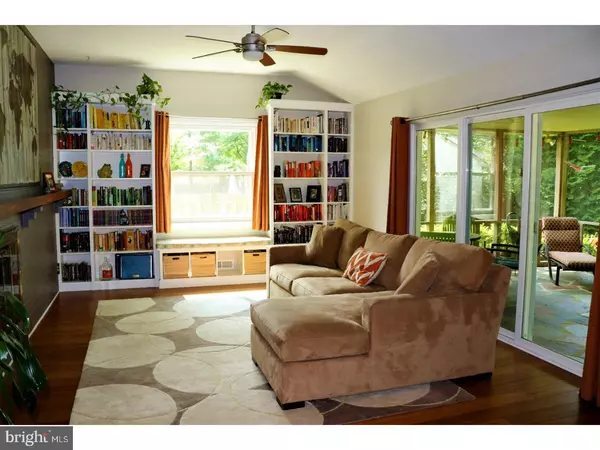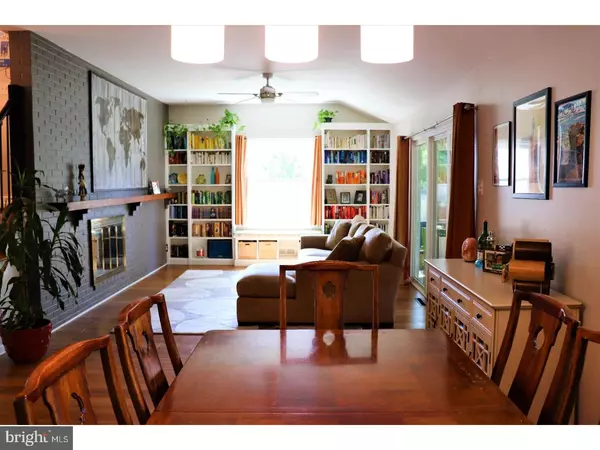$344,900
$344,900
For more information regarding the value of a property, please contact us for a free consultation.
4 Beds
4 Baths
2,293 SqFt
SOLD DATE : 10/20/2017
Key Details
Sold Price $344,900
Property Type Single Family Home
Sub Type Detached
Listing Status Sold
Purchase Type For Sale
Square Footage 2,293 sqft
Price per Sqft $150
Subdivision Barclay
MLS Listing ID 1001771203
Sold Date 10/20/17
Style Colonial,Contemporary
Bedrooms 4
Full Baths 2
Half Baths 2
HOA Y/N N
Abv Grd Liv Area 2,293
Originating Board TREND
Year Built 1957
Annual Tax Amount $8,484
Tax Year 2016
Lot Dimensions 107X127
Property Description
Priced to sell fast is this beautifully updated Wyndmoor model home in desirable Barclay. The large living room offers a vaulted ceiling, beautiful wood flooring and a wood burning fireplace and is open to the formal dining room and the gorgeous white kitchen with beautiful counter tops and stainless appliances. Preparing meals will be a pleasure here and the openness makes it perfect for entertaining guests as well. Relax with your morning coffee on the screened in, flagstone patio that overlooks the nicely landscaped backyard. You will love the BIG family room that this spacious home offers. There are 4 good sized bedrooms and the main bedroom has a beautiful bath that was recently redone as well. Additional features include gas heat, central AC, a 1 car attached garage, brand new gutters and off street parking. A short Walk to the pre school and 2 swim clubs.
Location
State NJ
County Camden
Area Cherry Hill Twp (20409)
Zoning RES
Rooms
Other Rooms Living Room, Dining Room, Primary Bedroom, Bedroom 2, Bedroom 3, Kitchen, Family Room, Bedroom 1, Other
Interior
Interior Features Primary Bath(s), Butlers Pantry, Ceiling Fan(s), Dining Area
Hot Water Natural Gas
Heating Gas
Cooling Central A/C
Flooring Wood, Fully Carpeted, Tile/Brick
Fireplaces Number 1
Fireplaces Type Brick
Equipment Cooktop, Oven - Wall, Oven - Double, Oven - Self Cleaning, Dishwasher, Refrigerator, Disposal, Built-In Microwave
Fireplace Y
Appliance Cooktop, Oven - Wall, Oven - Double, Oven - Self Cleaning, Dishwasher, Refrigerator, Disposal, Built-In Microwave
Heat Source Natural Gas
Laundry Lower Floor
Exterior
Exterior Feature Patio(s), Porch(es)
Garage Spaces 1.0
Utilities Available Cable TV
Water Access N
Roof Type Shingle
Accessibility None
Porch Patio(s), Porch(es)
Attached Garage 1
Total Parking Spaces 1
Garage Y
Building
Story 2
Sewer Public Sewer
Water Public
Architectural Style Colonial, Contemporary
Level or Stories 2
Additional Building Above Grade
New Construction N
Schools
Elementary Schools A. Russell Knight
High Schools Cherry Hill High - West
School District Cherry Hill Township Public Schools
Others
Senior Community No
Tax ID 09-00435 05-00016
Ownership Fee Simple
Acceptable Financing Conventional, VA, FHA 203(b)
Listing Terms Conventional, VA, FHA 203(b)
Financing Conventional,VA,FHA 203(b)
Read Less Info
Want to know what your home might be worth? Contact us for a FREE valuation!

Our team is ready to help you sell your home for the highest possible price ASAP

Bought with Kerin Ricci • Keller Williams Realty - Cherry Hill







