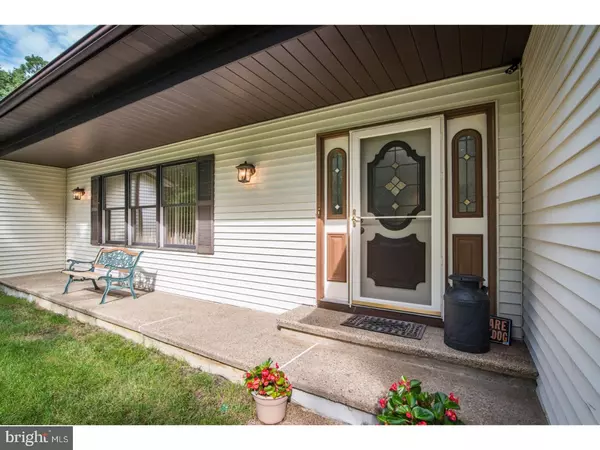$325,000
$325,000
For more information regarding the value of a property, please contact us for a free consultation.
3 Beds
3 Baths
2,112 SqFt
SOLD DATE : 11/22/2017
Key Details
Sold Price $325,000
Property Type Single Family Home
Sub Type Detached
Listing Status Sold
Purchase Type For Sale
Square Footage 2,112 sqft
Price per Sqft $153
Subdivision None Available
MLS Listing ID 1001769345
Sold Date 11/22/17
Style Ranch/Rambler
Bedrooms 3
Full Baths 2
Half Baths 1
HOA Y/N N
Abv Grd Liv Area 2,112
Originating Board TREND
Year Built 1989
Annual Tax Amount $7,755
Tax Year 2016
Lot Size 1.996 Acres
Acres 2.0
Lot Dimensions 206X422
Property Description
This beautifully landscaped custom built ranch home is Oh so private on it's 2 Acre lot. Don't hesitate to bring out the white gloves as the care and attention are immediately discernible. The foyer entrance opens into the formal dining room and the large eat in kitchen is open to the family room with views to the rear yard. The hardwood flooring is well maintained and the walls are all painted, no wallpaper! Slide open the doors to the expansive deck and sit awhile by the pond as you listen to the cascading waterfall. The oversized 2 car side entry garage with automatic openers comes with an enlarged apron for ease in turning around or adding a trailer, boat or guests. The immense master suite offers a separate dressing area with walls of closets in addition to a large walk in closet. Soak in the jetted tub after a busy day. The full basement is easily finished as it is 12 coarses high and built with engineered floor joists creating a great space whether you choose to finish or not. There is a central vac system, a security system and camera home monitoring for peace of mind. The sellers are including a Weichert 1 year home protection plan also. Don't delay in scheduling an appointment to see this special property today.
Location
State NJ
County Burlington
Area Southampton Twp (20333)
Zoning FC
Rooms
Other Rooms Living Room, Dining Room, Primary Bedroom, Bedroom 2, Kitchen, Family Room, Bedroom 1, Laundry, Other, Attic
Basement Full, Unfinished
Interior
Interior Features Primary Bath(s), Butlers Pantry, Skylight(s), Ceiling Fan(s), WhirlPool/HotTub, Central Vacuum, Dining Area
Hot Water Oil
Heating Oil, Forced Air
Cooling Central A/C
Flooring Wood, Fully Carpeted, Tile/Brick
Equipment Built-In Range, Oven - Wall, Oven - Self Cleaning, Dishwasher
Fireplace N
Window Features Replacement
Appliance Built-In Range, Oven - Wall, Oven - Self Cleaning, Dishwasher
Heat Source Oil
Laundry Main Floor
Exterior
Exterior Feature Deck(s)
Parking Features Garage Door Opener
Garage Spaces 2.0
Utilities Available Cable TV
Water Access N
Roof Type Shingle
Accessibility None
Porch Deck(s)
Attached Garage 2
Total Parking Spaces 2
Garage Y
Building
Lot Description Corner
Story 1
Foundation Brick/Mortar
Sewer On Site Septic
Water Well
Architectural Style Ranch/Rambler
Level or Stories 1
Additional Building Above Grade
New Construction N
Others
Senior Community No
Tax ID 33-03407-00023
Ownership Fee Simple
Security Features Security System
Read Less Info
Want to know what your home might be worth? Contact us for a FREE valuation!

Our team is ready to help you sell your home for the highest possible price ASAP

Bought with Michael F Miller • Tri State Business Services







