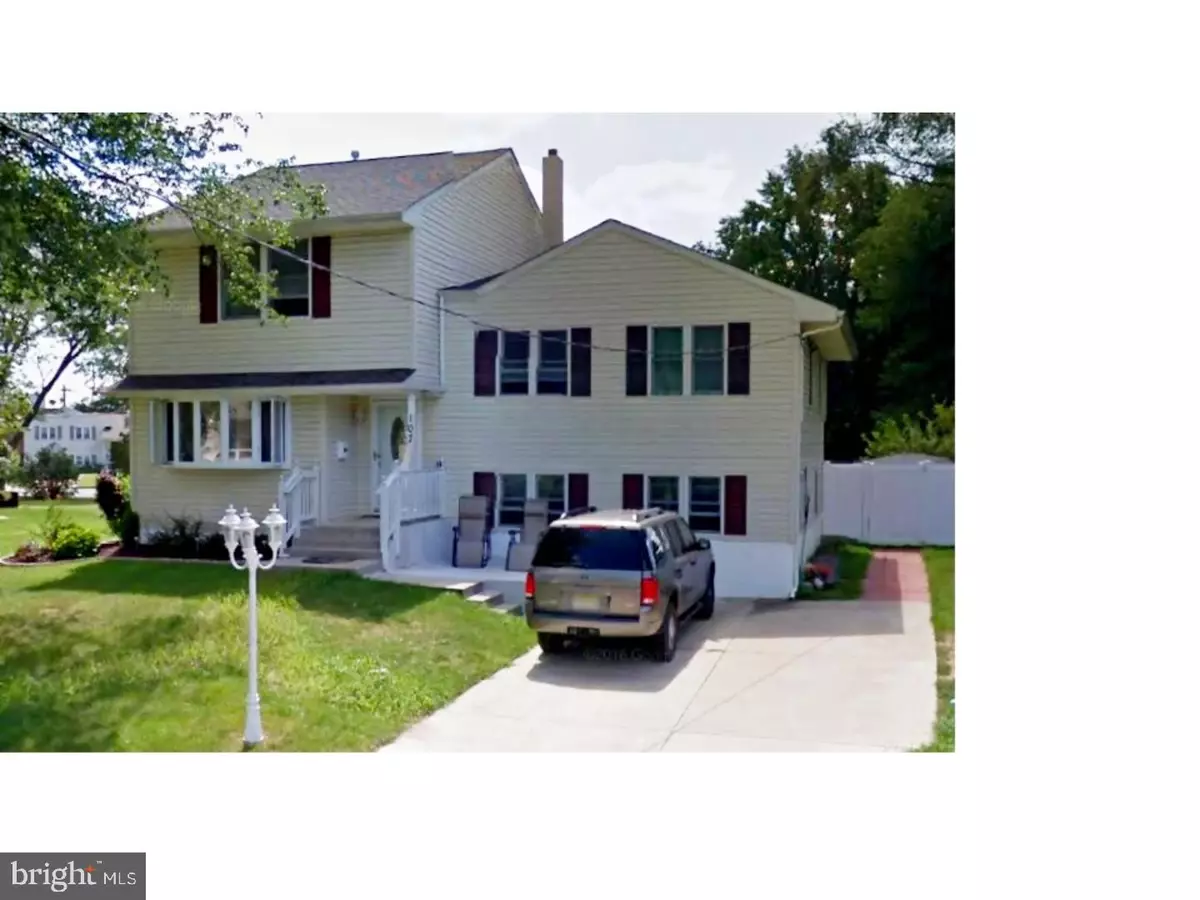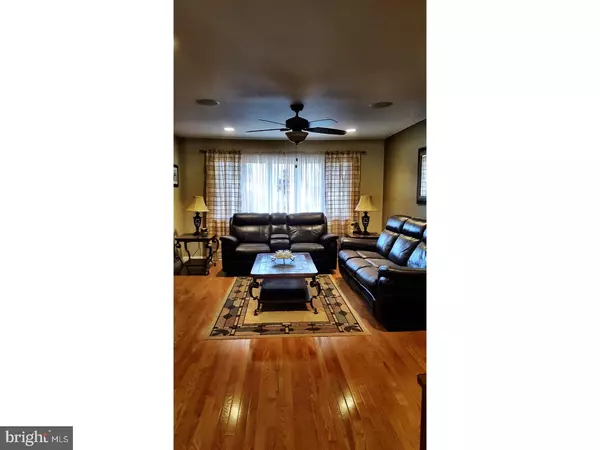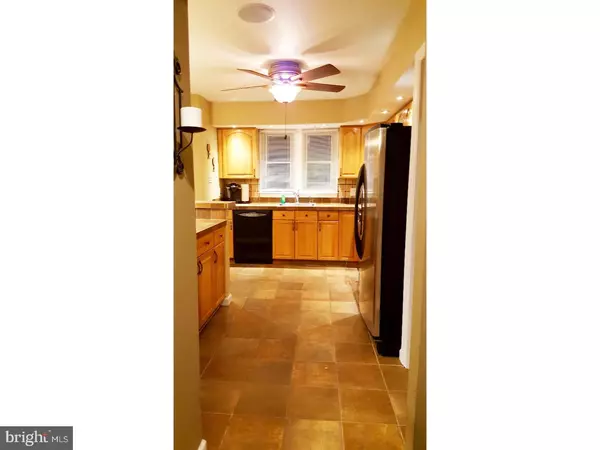$270,500
$268,500
0.7%For more information regarding the value of a property, please contact us for a free consultation.
4 Beds
3 Baths
2,376 SqFt
SOLD DATE : 06/16/2017
Key Details
Sold Price $270,500
Property Type Single Family Home
Sub Type Detached
Listing Status Sold
Purchase Type For Sale
Square Footage 2,376 sqft
Price per Sqft $113
Subdivision Erlton
MLS Listing ID 1003180871
Sold Date 06/16/17
Style Other,Split Level
Bedrooms 4
Full Baths 2
Half Baths 1
HOA Y/N N
Abv Grd Liv Area 2,376
Originating Board TREND
Year Built 1954
Annual Tax Amount $7,640
Tax Year 2016
Lot Size 7,070 Sqft
Acres 0.16
Lot Dimensions 70X101
Property Description
Over 2300 square feet -Well Maintained Upgraded Custom 2 Story Split Level-4 Bedroom 2 Bath Home with Maintenance Free Exterior and many new upgrades including the large addition within the past 10 years, Roof, Energy Efficient Anderson Windows, Doors, Bluetooth Surround Sound System Modern Ceiling Fans, Light Fixtures, Recessed lighting,3 Season Room with French Doors and much more. Plenty of Natural Light flows through the Oversized Bay Window in the living room/dining/kitchen area. Features a flowing Open floor plan with Updated kitchen cabinets , Tiled Breakfast Bar, Stainless Steel refrigerator , Gas Stove, Built-In?Microwave, ceramic tile flooring, Electric Fireplace and Beautiful hardwood floors throughout the living room and dining room area. Live in Luxury - Spacious Master Suite featuring Jacuzzi Soaking Tub, Double Sink, Separate Shower Stall, Large Walk-in-Closet and plenty of room to have your own private retreat. Off the main level 3 additional bedrooms with full bathroom and plenty of closet space. Lower level includes home office, Laundry Area, Storage, Oversized Family Room, Powder room, Dual Zoned Heating, Gas HW, Public Water & Sewer, and Back yard access. Large PVC- Fenced yard, 2 storage sheds, and 4 Car Driveway. Cherry Hill is centrally located to everything- Philly, NJ & PA Turnpike, Ft Dix McGuire Joint Base, Shopping, and Dining and much more.
Location
State NJ
County Camden
Area Cherry Hill Twp (20409)
Zoning RES
Rooms
Other Rooms Living Room, Dining Room, Primary Bedroom, Bedroom 2, Bedroom 3, Kitchen, Family Room, Bedroom 1, Laundry, Other, Attic
Interior
Interior Features Primary Bath(s), Ceiling Fan(s), Stall Shower, Breakfast Area
Hot Water Natural Gas
Heating Gas, Forced Air
Cooling Central A/C
Flooring Wood, Fully Carpeted, Tile/Brick
Equipment Oven - Self Cleaning, Built-In Microwave
Fireplace N
Window Features Bay/Bow,Energy Efficient
Appliance Oven - Self Cleaning, Built-In Microwave
Heat Source Natural Gas
Laundry Lower Floor
Exterior
Fence Other
Water Access N
Roof Type Shingle
Accessibility None
Garage N
Building
Lot Description Level, Front Yard, Rear Yard, SideYard(s)
Story Other
Foundation Brick/Mortar
Sewer Public Sewer
Water Public
Architectural Style Other, Split Level
Level or Stories Other
Additional Building Above Grade, Shed
New Construction N
Schools
Elementary Schools Clara Barton
Middle Schools Carusi
High Schools Cherry Hill High - West
School District Cherry Hill Township Public Schools
Others
Senior Community No
Tax ID 09-00340 07-00003
Ownership Fee Simple
Acceptable Financing Conventional, VA, FHA 203(b)
Listing Terms Conventional, VA, FHA 203(b)
Financing Conventional,VA,FHA 203(b)
Read Less Info
Want to know what your home might be worth? Contact us for a FREE valuation!

Our team is ready to help you sell your home for the highest possible price ASAP

Bought with Mary Farrell • Keller Williams Realty - Cherry Hill







