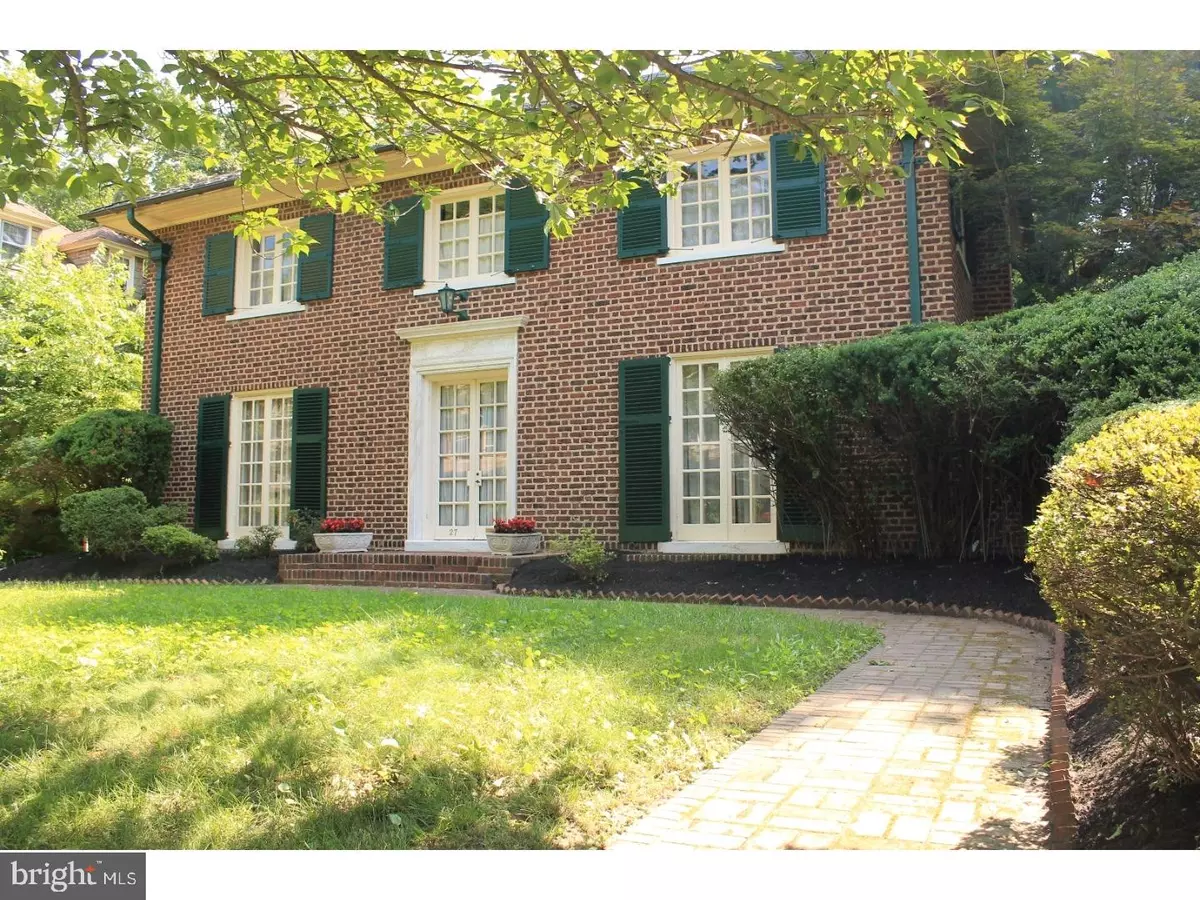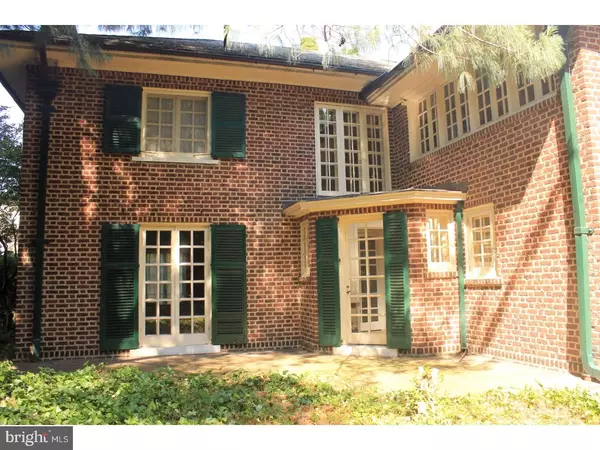$252,500
$259,900
2.8%For more information regarding the value of a property, please contact us for a free consultation.
3 Beds
3 Baths
2,383 SqFt
SOLD DATE : 09/07/2017
Key Details
Sold Price $252,500
Property Type Single Family Home
Sub Type Detached
Listing Status Sold
Purchase Type For Sale
Square Footage 2,383 sqft
Price per Sqft $105
Subdivision None Available
MLS Listing ID 1003177987
Sold Date 09/07/17
Style Traditional,Other
Bedrooms 3
Full Baths 2
Half Baths 1
HOA Y/N N
Abv Grd Liv Area 2,383
Originating Board TREND
Year Built 1924
Annual Tax Amount $9,741
Tax Year 2016
Lot Size 8,100 Sqft
Acres 0.19
Lot Dimensions 60X135
Property Description
Exquisite Craftsmanship and Delightful Charm adorn this classic Georgian English manor style home! The custom interlocked brick exterior, original grey slate roof, exterior French doors flanking the first floor rooms (all with plate glass & storm doors), and rear woven brick patio are just some of the Original features of this Historic Merchantville Gem! Built for the daughter of Albert W. Atkinson, founding member of RCA Victor, only the premium materials of the 1920's were selected. From the candelabra-style light fixtures throughout, to the herringbone patterned oak floors, you'll find unique and amazing embellishments as displayed by the 5 remarkable Fireplaces, hidden brass hinges on the interior french doors which greet you in almost every room, rear solarium, built in china closets, recessed first floor radiators, marble details throughout, copper gutters, and many more ornamental features! Enter through the main front doors into an Inviting separate marbled vestibule with french doors into the spacious foyer. The main floor holds a Large and Bright formal Living Room showcasing crown molding and detailed Fireplace, Spacious Formal Dining Room offers original china closet, Kitchen includes Tracy stainless double sink as well as an original sink, 1940's Chambers stove, tons of cabinet and counter space, Butlers pantry conversion now boasts a breakfast room styled nook. Also on the 1st floor are the half bath, solarium, and access to rear stairs! The second level is flooded with natural Sunlight. All 3 Bedrooms boast their own Fireplace, Master includes its own private Bath, Walk-in closet, dressing room with custom built-in armoire. Full Basement, Gas radiator heat, Detached 2 car garage, stoned driveway - the list goes on! This is a Home for the truly discerning buyer who appreciates history and architecture!
Location
State NJ
County Camden
Area Merchantville Boro (20424)
Zoning RES
Rooms
Other Rooms Living Room, Dining Room, Primary Bedroom, Bedroom 2, Kitchen, Bedroom 1, Other, Attic
Basement Full, Outside Entrance
Interior
Interior Features Primary Bath(s), Dining Area
Hot Water Natural Gas
Heating Gas, Radiator
Cooling Wall Unit
Flooring Wood, Vinyl
Fireplaces Type Marble, Stone
Equipment Built-In Range, Refrigerator
Fireplace N
Appliance Built-In Range, Refrigerator
Heat Source Natural Gas
Laundry Basement
Exterior
Exterior Feature Patio(s)
Garage Spaces 2.0
Water Access N
Roof Type Slate
Accessibility None
Porch Patio(s)
Total Parking Spaces 2
Garage Y
Building
Lot Description Front Yard, Rear Yard
Story 2
Sewer Public Sewer
Water Public
Architectural Style Traditional, Other
Level or Stories 2
Additional Building Above Grade
New Construction N
Schools
Elementary Schools Merchantville
Middle Schools Merchantville
School District Merchantville Public Schools
Others
Senior Community No
Tax ID 24-00030-00007
Ownership Fee Simple
Read Less Info
Want to know what your home might be worth? Contact us for a FREE valuation!

Our team is ready to help you sell your home for the highest possible price ASAP

Bought with Elissa West • Peze & Associates







