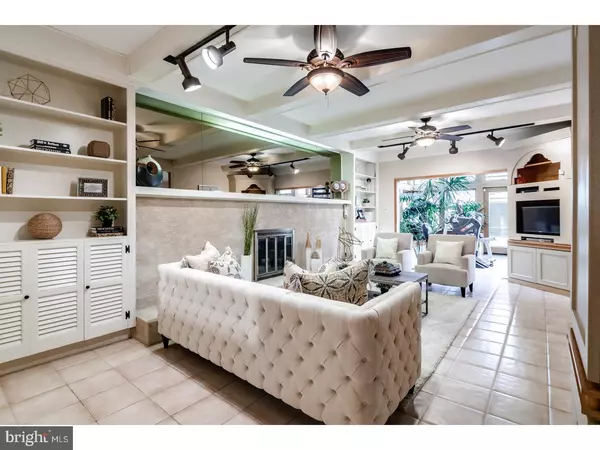$389,000
$389,900
0.2%For more information regarding the value of a property, please contact us for a free consultation.
4 Beds
4 Baths
3,309 SqFt
SOLD DATE : 06/30/2017
Key Details
Sold Price $389,000
Property Type Single Family Home
Sub Type Detached
Listing Status Sold
Purchase Type For Sale
Square Footage 3,309 sqft
Price per Sqft $117
Subdivision Woodcrest
MLS Listing ID 1003176805
Sold Date 06/30/17
Style Colonial
Bedrooms 4
Full Baths 3
Half Baths 1
HOA Y/N N
Abv Grd Liv Area 3,309
Originating Board TREND
Year Built 1970
Annual Tax Amount $13,308
Tax Year 2016
Lot Size 0.402 Acres
Acres 0.4
Lot Dimensions 125X140
Property Description
Location, Location, Location! This expansive sun drenched corner property is located in the desirable Woodcrest development. It has 4 bedrooms, 3.5 bathrooms, two-car garage, and has been meticulously maintained. As you enter the front door the foyer opens up to the pristine formal living room, which leads you into the extra large dining room, which is great for holiday dinners. The dining room conveniently flows into the updated kitchen. The kitchen includes gorgeous granite countertops, paneled built-in refrigerator, cook top, and plenty of cabinet space. The great room and kitchen both open to the sun filled addition on the back of the house. This creates a great space for entertaining because it leads to the secluded backyard oasis. The plush landscaped backyard is fully fenced and has an in-ground pool. The second floor of the home is where you will find the spacious master bedroom retreat. Here you will find a sitting room, which opens to the bedroom. Look no further for the perfect walk in closet! Behind the mirrored doors you will find a monstrous amount of potential with the right vision. You will never find another closet like it. The remaining bedrooms are great sizes and share a large updated hall bathroom. The roof was replaced last year, new hot water heater was installed, and it has two-zoned HVAC. This home has a finished basement that has an office, full bath, and wine cellar with refrigeration. It is moments from all major highways, shopping, dining, and public transportation. You can't find this quality home and location anywhere else.
Location
State NJ
County Camden
Area Cherry Hill Twp (20409)
Zoning RESI
Rooms
Other Rooms Living Room, Dining Room, Primary Bedroom, Bedroom 2, Bedroom 3, Kitchen, Family Room, Bedroom 1, Laundry, Attic
Basement Full
Interior
Interior Features Primary Bath(s), Kitchen - Island, Ceiling Fan(s), Dining Area
Hot Water Natural Gas
Heating Gas
Cooling Central A/C
Fireplaces Number 2
Equipment Cooktop, Oven - Double, Dishwasher, Refrigerator
Fireplace Y
Appliance Cooktop, Oven - Double, Dishwasher, Refrigerator
Heat Source Natural Gas
Laundry Main Floor
Exterior
Exterior Feature Porch(es)
Garage Spaces 2.0
Pool In Ground
Utilities Available Cable TV
Water Access N
Accessibility None
Porch Porch(es)
Total Parking Spaces 2
Garage N
Building
Lot Description Corner
Story 2
Sewer Public Sewer
Water Public
Architectural Style Colonial
Level or Stories 2
Additional Building Above Grade
Structure Type Cathedral Ceilings,9'+ Ceilings
New Construction N
Schools
School District Cherry Hill Township Public Schools
Others
Senior Community No
Tax ID 09-00528 36-00002
Ownership Fee Simple
Read Less Info
Want to know what your home might be worth? Contact us for a FREE valuation!

Our team is ready to help you sell your home for the highest possible price ASAP

Bought with Elyse M Greenberg • Weichert Realtors-Cherry Hill







