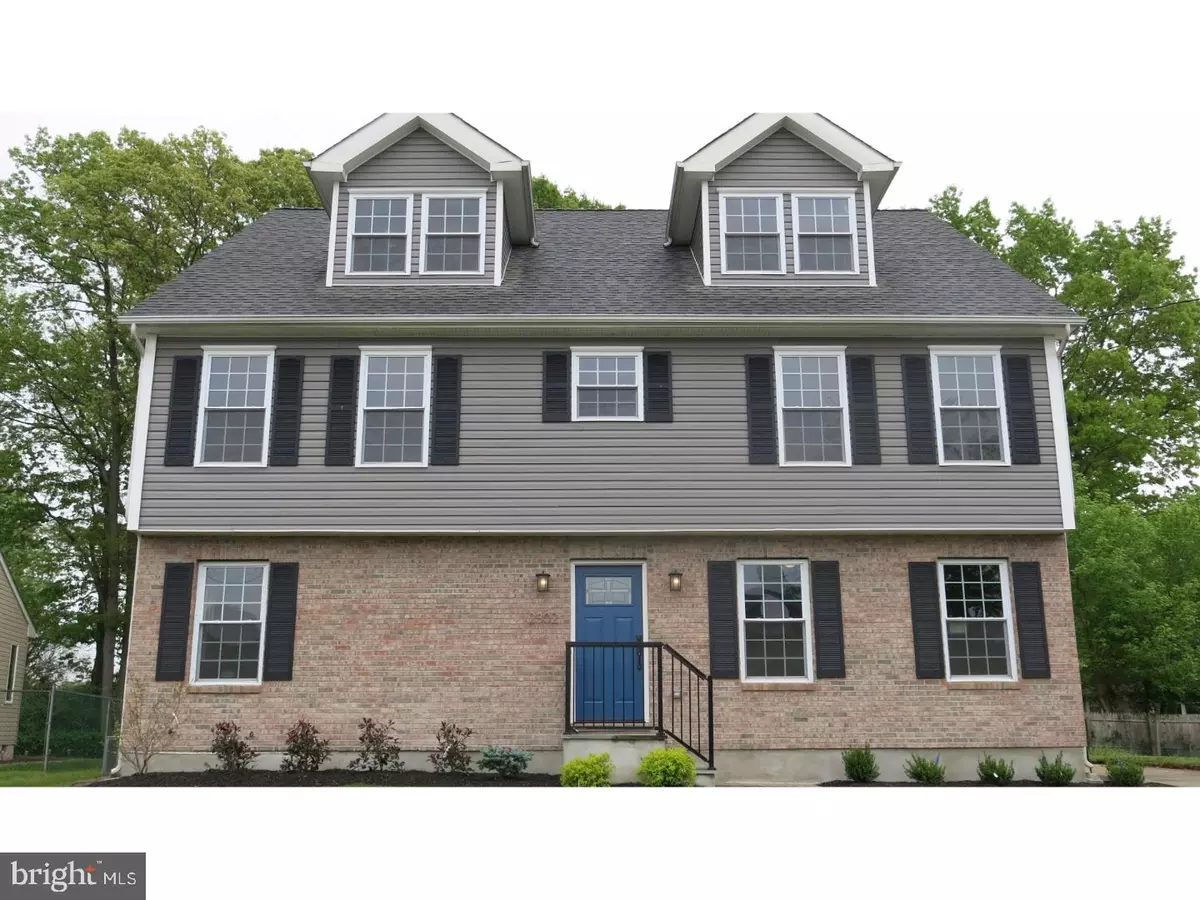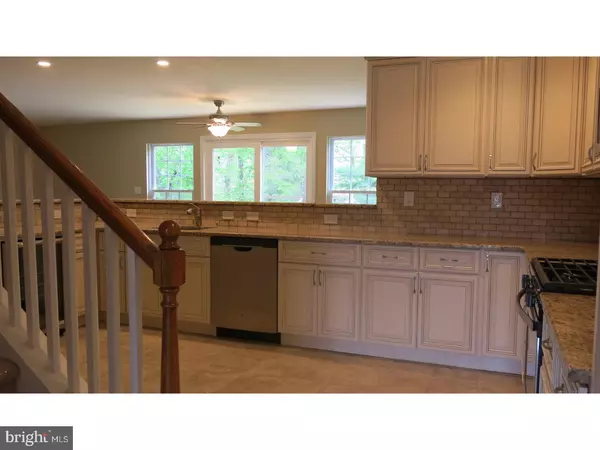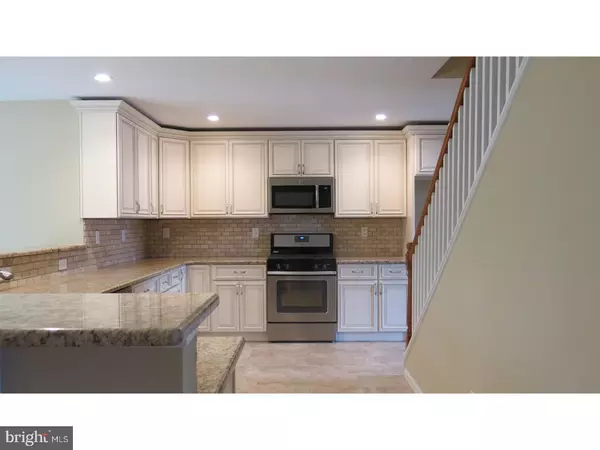$279,900
$279,900
For more information regarding the value of a property, please contact us for a free consultation.
6 Beds
4 Baths
4,509 SqFt
SOLD DATE : 03/29/2017
Key Details
Sold Price $279,900
Property Type Single Family Home
Sub Type Detached
Listing Status Sold
Purchase Type For Sale
Square Footage 4,509 sqft
Price per Sqft $62
Subdivision White Birch
MLS Listing ID 1003175805
Sold Date 03/29/17
Style Traditional
Bedrooms 6
Full Baths 3
Half Baths 1
HOA Y/N N
Abv Grd Liv Area 3,456
Originating Board TREND
Year Built 1960
Annual Tax Amount $10,332
Tax Year 2016
Lot Size 9,875 Sqft
Acres 0.23
Lot Dimensions 72X137
Property Description
Everything in this home is BRAND NEW! huge, Huge, HUGE! almost 3500 SF! 6 Bedrooms... (2 suites - 1 on first floor (In-Laws??); another on 2nd floor) 3.5 baths... Huge Open Floor Plan... Kitchen, breakfast room and dining area... with slider to gigantic deck. Brand new solid hardwood flooring throughout first floor, with stone floor and backsplash in kitchen...granite counters throughout with stainless and beverage cooler! Plenty of cabinets...soft closers! Extra wide 4' stairway to wide open hallway upstairs... Master suite on one side with 4 additional bedrooms and bathroom on other side! First floor boasts another suite with living room/study and a bedroom with full bathroom for guests/in-laws or a first floor master. Pull down stairs to an absolutely unbelievable attic ! Laundry on Upper Level for easy-peasy chores. FULL FINISHED BASEMENT! Additional 1000+ square foot of living space! Home boasts brand new ZONED AC/Heat & Duct Work... 75 gallon hot water tank... Brand new plumbing and electrical too! Additional 1000+ SF of FINISHED basement with perimeter drain and sump pump systems. DO NOT WAIT... DO NOT HESITATE... this is an absolute GEM in the highly sought-after White Birch section of Glendora. Blink and it's gone !
Location
State NJ
County Camden
Area Gloucester Twp (20415)
Zoning RESID
Rooms
Other Rooms Living Room, Dining Room, Primary Bedroom, Bedroom 2, Bedroom 3, Kitchen, Family Room, Bedroom 1, In-Law/auPair/Suite, Laundry, Other, Attic
Basement Full, Drainage System, Fully Finished
Interior
Interior Features Primary Bath(s), Kitchen - Island, Ceiling Fan(s), Dining Area
Hot Water Natural Gas
Heating Gas, Forced Air, Zoned, Energy Star Heating System
Cooling Central A/C
Flooring Wood, Fully Carpeted
Equipment Built-In Range, Dishwasher, Disposal, Energy Efficient Appliances, Built-In Microwave
Fireplace N
Appliance Built-In Range, Dishwasher, Disposal, Energy Efficient Appliances, Built-In Microwave
Heat Source Natural Gas
Laundry Upper Floor
Exterior
Garage Spaces 3.0
Water Access N
Accessibility None
Total Parking Spaces 3
Garage N
Building
Story 2
Sewer Public Sewer
Water Public
Architectural Style Traditional
Level or Stories 2
Additional Building Above Grade, Below Grade
Structure Type 9'+ Ceilings
New Construction N
Schools
High Schools Triton Regional
School District Black Horse Pike Regional Schools
Others
Senior Community No
Tax ID 15-02902-00016
Ownership Fee Simple
Acceptable Financing Conventional, VA, FHA 203(b)
Listing Terms Conventional, VA, FHA 203(b)
Financing Conventional,VA,FHA 203(b)
Read Less Info
Want to know what your home might be worth? Contact us for a FREE valuation!

Our team is ready to help you sell your home for the highest possible price ASAP

Bought with Cheryl A Murphy • Keller Williams Realty - Medford







