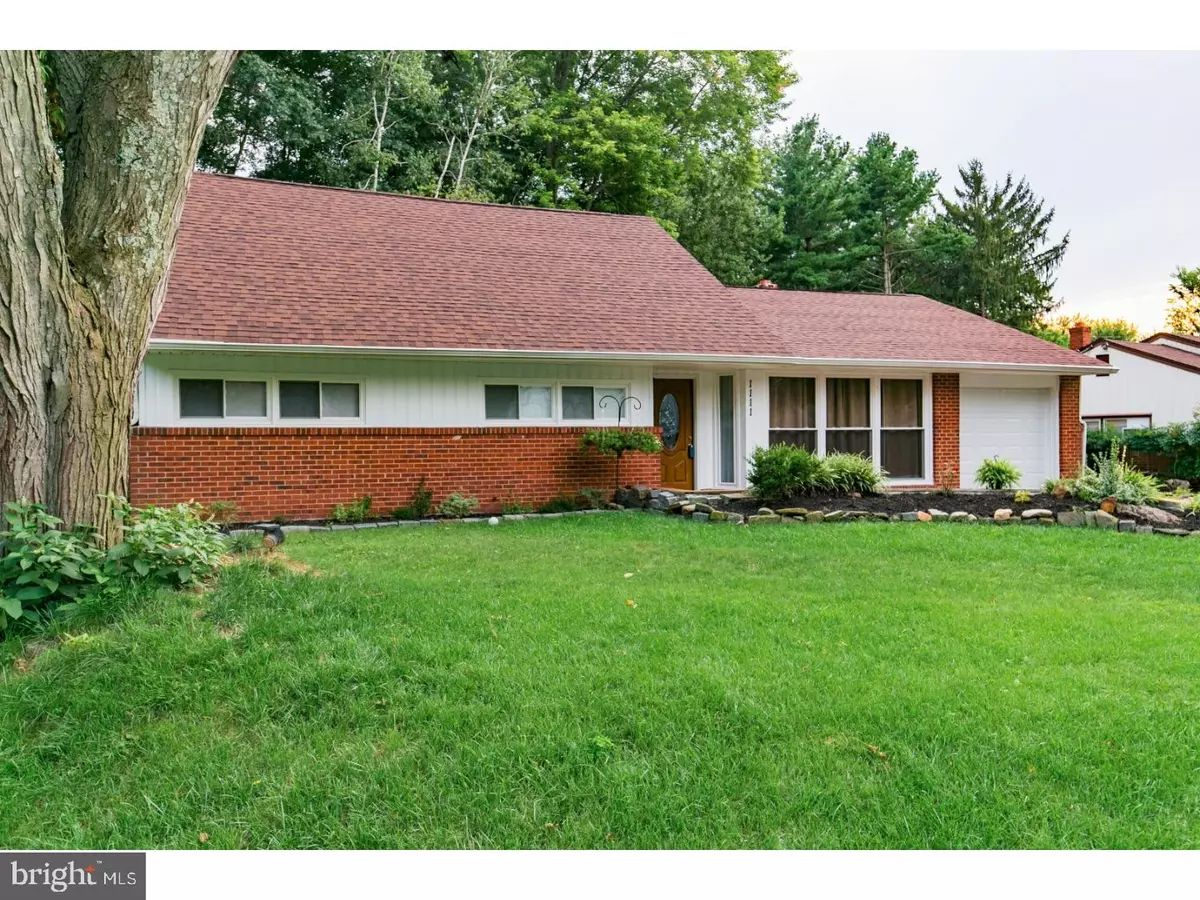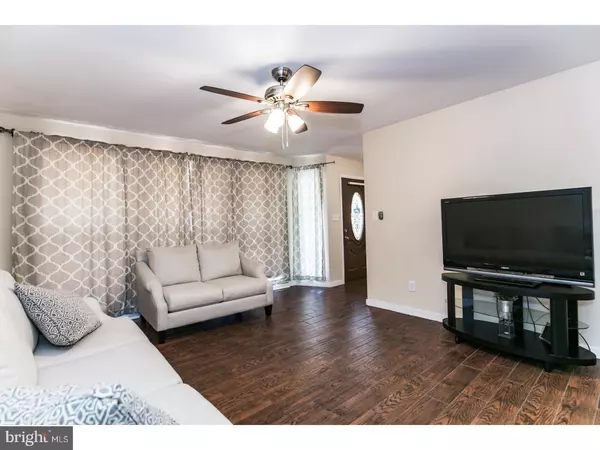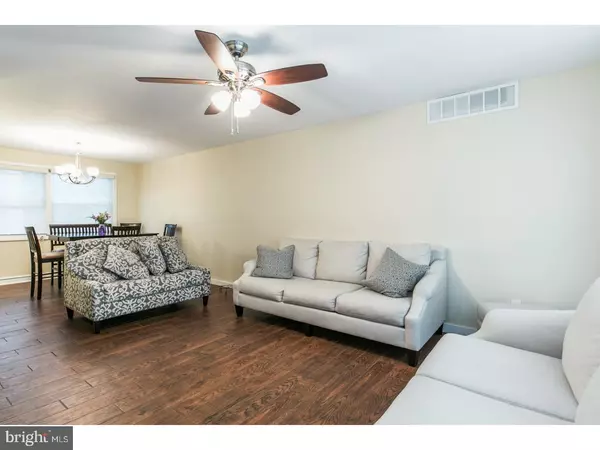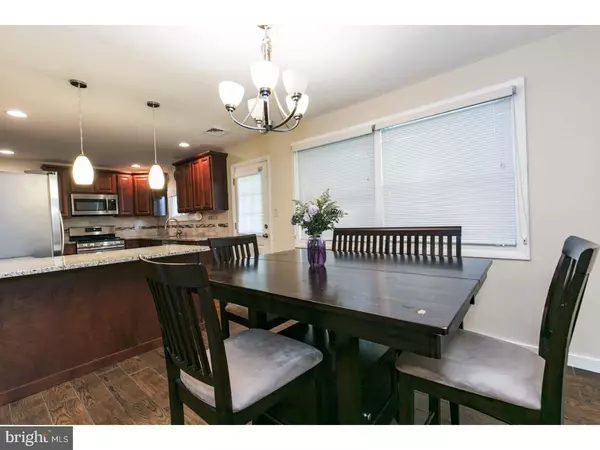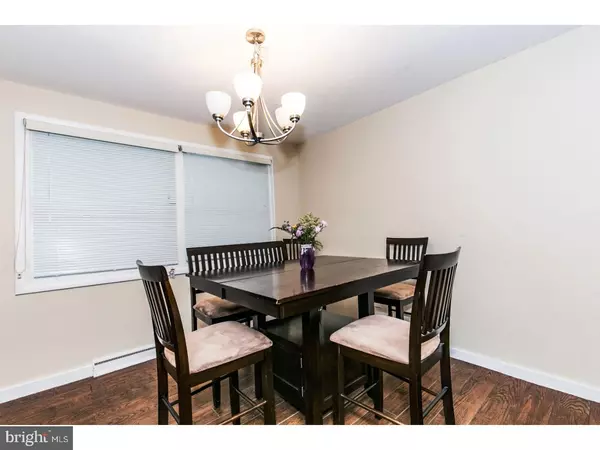$314,500
$308,000
2.1%For more information regarding the value of a property, please contact us for a free consultation.
4 Beds
3 Baths
1,775 SqFt
SOLD DATE : 10/19/2017
Key Details
Sold Price $314,500
Property Type Single Family Home
Sub Type Detached
Listing Status Sold
Purchase Type For Sale
Square Footage 1,775 sqft
Price per Sqft $177
Subdivision Oak Lane Manor
MLS Listing ID 1000447159
Sold Date 10/19/17
Style Colonial
Bedrooms 4
Full Baths 3
HOA Y/N N
Abv Grd Liv Area 1,775
Originating Board TREND
Year Built 1955
Annual Tax Amount $2,176
Tax Year 2016
Lot Size 0.270 Acres
Acres 0.27
Lot Dimensions 76X172
Property Description
Welcome to this completely updated 4 bdrm, 3 full bath home, nestled on a wooded lot in the community of Oak Lane Manor. This home features an open floor plan that is perfect for entertaining. The kitchen hosts granite countertops, cherry cabinets,a large pantry, updated stainless steel appliances and breakfast bar which enters the adjoining dining room and generously sized living room. Down the hall you will find a large bedroom with private bath and two additional bedrooms with another full bath on this main level. Upstairs lends itself to a master suite with a separate private bath. A one car attached garage and updated H/W, windows, doors, HVAC and roof complete this fantastic home awaiting its next owner.
Location
State DE
County New Castle
Area Brandywine (30901)
Zoning NC6.5
Rooms
Other Rooms Living Room, Dining Room, Primary Bedroom, Bedroom 2, Bedroom 3, Kitchen, Bedroom 1, Attic
Interior
Interior Features Primary Bath(s), Butlers Pantry, Breakfast Area
Hot Water Electric
Heating Forced Air
Cooling Central A/C
Equipment Oven - Self Cleaning, Dishwasher, Disposal
Fireplace N
Window Features Replacement
Appliance Oven - Self Cleaning, Dishwasher, Disposal
Heat Source Natural Gas
Laundry Main Floor
Exterior
Exterior Feature Patio(s)
Garage Spaces 3.0
Utilities Available Cable TV
Water Access N
Accessibility None
Porch Patio(s)
Attached Garage 1
Total Parking Spaces 3
Garage Y
Building
Lot Description Trees/Wooded
Story 1.5
Sewer Public Sewer
Water Public
Architectural Style Colonial
Level or Stories 1.5
Additional Building Above Grade
New Construction N
Schools
School District Brandywine
Others
Senior Community No
Tax ID 06-091.00-021
Ownership Fee Simple
Acceptable Financing Conventional
Listing Terms Conventional
Financing Conventional
Read Less Info
Want to know what your home might be worth? Contact us for a FREE valuation!

Our team is ready to help you sell your home for the highest possible price ASAP

Bought with Charles J Robino • BHHS Fox & Roach-Concord


