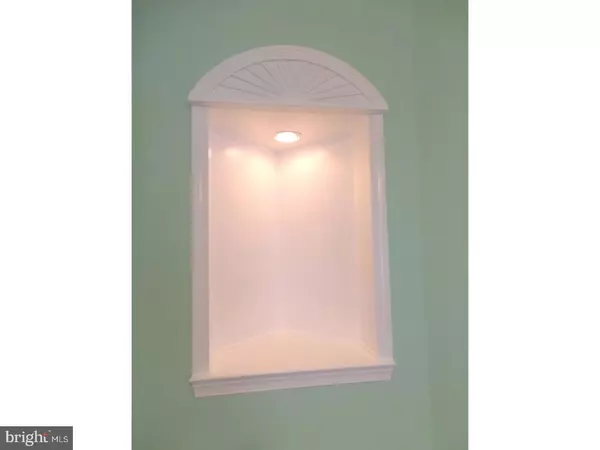$280,000
$287,000
2.4%For more information regarding the value of a property, please contact us for a free consultation.
2 Beds
2 Baths
1,950 SqFt
SOLD DATE : 09/29/2017
Key Details
Sold Price $280,000
Property Type Single Family Home
Sub Type Detached
Listing Status Sold
Purchase Type For Sale
Square Footage 1,950 sqft
Price per Sqft $143
Subdivision Springmill
MLS Listing ID 1000446181
Sold Date 09/29/17
Style Ranch/Rambler
Bedrooms 2
Full Baths 2
HOA Fees $150/mo
HOA Y/N Y
Abv Grd Liv Area 1,950
Originating Board TREND
Year Built 2003
Annual Tax Amount $1,955
Tax Year 2016
Lot Size 8,276 Sqft
Acres 0.19
Lot Dimensions 0X0
Property Description
Welcome to the sought after over 55 community of Springmill and this lovely two bedroom, two bath Coleridge model with the additional sun room and screened porch overlooking the community walking trail. This model blends traditional floor plan with an open daily living area. Enter through the foyer with formal dining room to one side and versatile parlor to the opposite side. The home also has a large great room adjoining the eat in kitchen with pantry, breakfast bar, dinette area and plenty of cabinet and counter space. Off the dinette area is the sun room with a door onto the screened porch. The master suite includes a private bath and large walk-in closet. The second bedroom is conveniently located near the hall bath, providing privacy for your guests. There is a 2 car garage with inside access through the large laundry room. Walk up attic storage with access from the garage provides easy storage for luggage, seasonal items and more. The community amenities include tennis courts, a fitness center, game room, an outdoor pool, bocce ball and more. All of this comes with the carefree living style provided by the community. All lawn care is included with the monthly fee. See it ? make it a great home again!
Location
State DE
County New Castle
Area South Of The Canal (30907)
Zoning 23R-2
Rooms
Other Rooms Living Room, Dining Room, Primary Bedroom, Kitchen, Family Room, Bedroom 1, Sun/Florida Room, Other, Storage Room, Attic
Interior
Interior Features Butlers Pantry, Ceiling Fan(s), Sprinkler System, Kitchen - Eat-In
Hot Water Natural Gas
Heating Forced Air
Cooling Central A/C
Flooring Wood, Fully Carpeted, Tile/Brick
Equipment Dishwasher
Fireplace N
Appliance Dishwasher
Heat Source Natural Gas
Laundry Main Floor
Exterior
Exterior Feature Porch(es)
Parking Features Garage Door Opener
Garage Spaces 4.0
Amenities Available Swimming Pool, Tennis Courts, Club House
Water Access N
Accessibility None
Porch Porch(es)
Attached Garage 2
Total Parking Spaces 4
Garage Y
Building
Lot Description Level, Front Yard, Rear Yard, SideYard(s)
Story 1
Sewer Public Sewer
Water Public
Architectural Style Ranch/Rambler
Level or Stories 1
Additional Building Above Grade
Structure Type Cathedral Ceilings
New Construction N
Schools
School District Appoquinimink
Others
HOA Fee Include Pool(s),Common Area Maintenance,Lawn Maintenance,Snow Removal,Management
Senior Community Yes
Tax ID 23-028.00-104
Ownership Fee Simple
Acceptable Financing Conventional, VA, FHA 203(b), USDA
Listing Terms Conventional, VA, FHA 203(b), USDA
Financing Conventional,VA,FHA 203(b),USDA
Read Less Info
Want to know what your home might be worth? Contact us for a FREE valuation!

Our team is ready to help you sell your home for the highest possible price ASAP

Bought with Joseph Sardo • RE/MAX 1st Choice - Middletown







