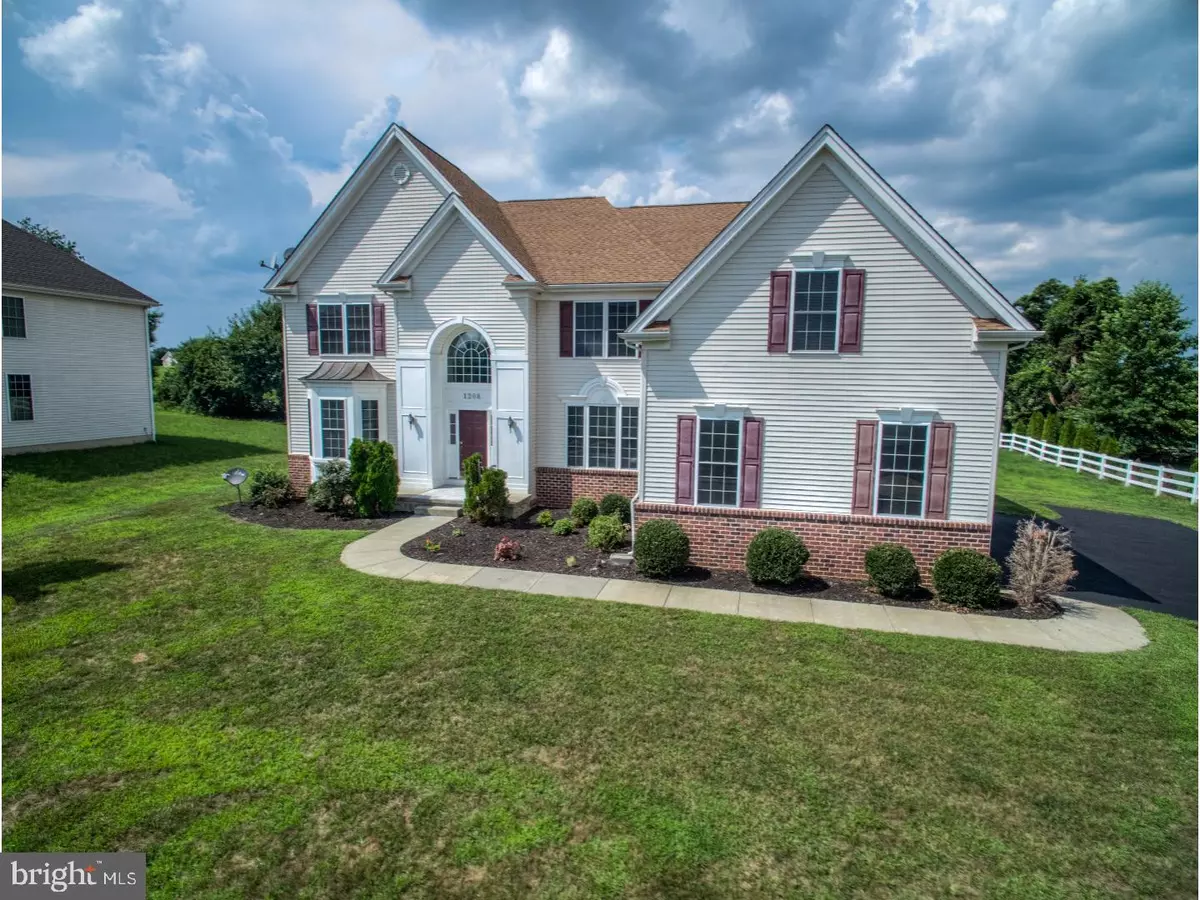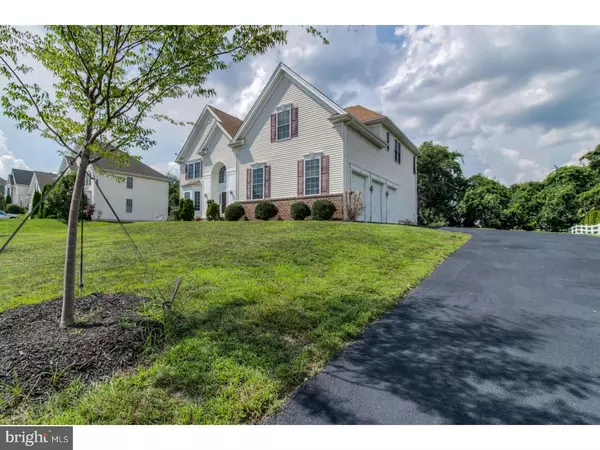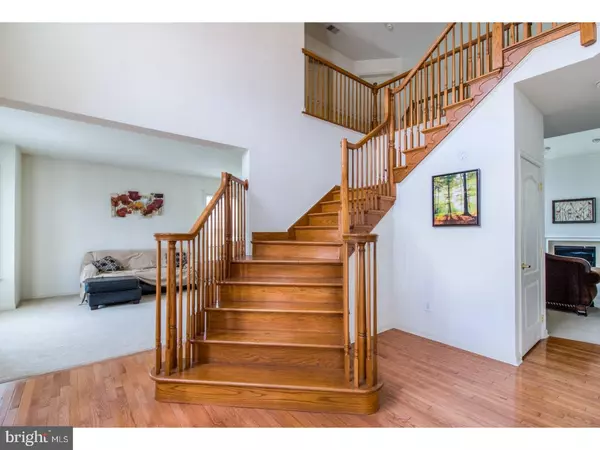$445,000
$449,900
1.1%For more information regarding the value of a property, please contact us for a free consultation.
5 Beds
4 Baths
3,775 SqFt
SOLD DATE : 10/27/2017
Key Details
Sold Price $445,000
Property Type Single Family Home
Sub Type Detached
Listing Status Sold
Purchase Type For Sale
Square Footage 3,775 sqft
Price per Sqft $117
Subdivision Shannon Cove
MLS Listing ID 1000326363
Sold Date 10/27/17
Style Colonial
Bedrooms 5
Full Baths 3
Half Baths 1
HOA Fees $50/ann
HOA Y/N Y
Abv Grd Liv Area 3,775
Originating Board TREND
Year Built 2007
Annual Tax Amount $3,919
Tax Year 2016
Lot Size 0.470 Acres
Acres 0.47
Lot Dimensions 221X200
Property Description
Beautiful and large home has it all with over 3700 sft, 5 bedroom, 3.1 baths with a private back yard. A DR Horton's popular Balmoral model SingleFamily home located in the prestigious Shannon Cove community. Home with 3 Car side entry Garage, with so many upgrades. Upgraded wood flooring foyer welcomes you to the house. Hardwood and Tile flooring on main level with Bay window. 2 story Famly room with Gas Fireplace with Marble surround! Kitchen and Sun-room with Tile flooring! Living and Dining room with Hardwood flooring on main level. Elegant wood steps takes you to the upper level to find Full Master suite with Sitting area, Tray ceiling and Jucuzzi soaking tub. 4 other bedrooms along with 3 Full baths on upper level and a Powder room on main level! Great windows throughout the house with Dual zone air conditioning. **** New reduced price and Seller is offering $5,000 incentive for the buyer to sell quickly **** OPEN HOUSE THIS SUNDAY 09/24/2017 FROM 1PM - 4PM ****
Location
State DE
County New Castle
Area South Of The Canal (30907)
Zoning S
Rooms
Other Rooms Living Room, Dining Room, Primary Bedroom, Bedroom 2, Bedroom 3, Bedroom 5, Kitchen, Family Room, Breakfast Room, Bedroom 1, Study, Laundry, Other
Basement Full
Interior
Interior Features Primary Bath(s), Kitchen - Eat-In
Hot Water Natural Gas
Heating Forced Air
Cooling Central A/C
Flooring Wood, Fully Carpeted, Tile/Brick
Fireplaces Number 1
Fireplace Y
Window Features Bay/Bow
Heat Source Natural Gas
Laundry Lower Floor
Exterior
Garage Spaces 6.0
Water Access N
Accessibility None
Attached Garage 3
Total Parking Spaces 6
Garage Y
Building
Story 2
Sewer Public Sewer
Water Public
Architectural Style Colonial
Level or Stories 2
Additional Building Above Grade
New Construction N
Schools
School District Appoquinimink
Others
Senior Community No
Tax ID 13-018.20-071
Ownership Fee Simple
Acceptable Financing Conventional
Listing Terms Conventional
Financing Conventional
Read Less Info
Want to know what your home might be worth? Contact us for a FREE valuation!

Our team is ready to help you sell your home for the highest possible price ASAP

Bought with Srinivas Garlapati • RE/MAX Associates - Newark







