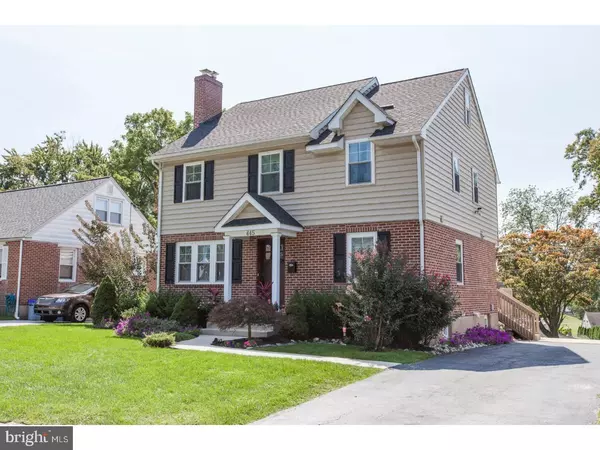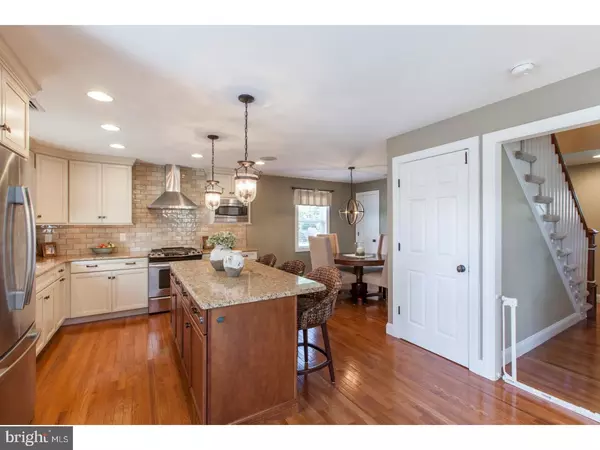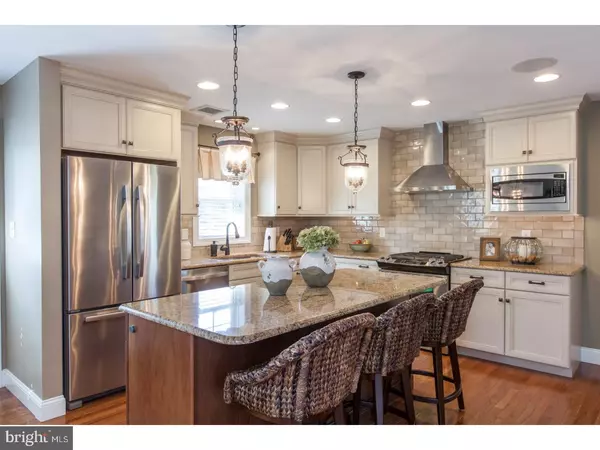$475,000
$475,000
For more information regarding the value of a property, please contact us for a free consultation.
3 Beds
3 Baths
2,600 SqFt
SOLD DATE : 01/18/2018
Key Details
Sold Price $475,000
Property Type Single Family Home
Sub Type Detached
Listing Status Sold
Purchase Type For Sale
Square Footage 2,600 sqft
Price per Sqft $182
Subdivision Paddock Farms
MLS Listing ID 1000383981
Sold Date 01/18/18
Style Colonial
Bedrooms 3
Full Baths 2
Half Baths 1
HOA Y/N N
Abv Grd Liv Area 1,850
Originating Board TREND
Year Built 1955
Annual Tax Amount $7,901
Tax Year 2017
Lot Size 6,403 Sqft
Acres 0.15
Lot Dimensions 55X120
Property Description
Move right into this completely renovated brick single, located in beautiful Paddock Farms. The heart of Havertown! This gorgeous 3 bedroom, 2.5 bath dream home boasts brand new hardwood floors throughout the first floor, flowing into a spacious remodeled family room. The new kitchen includes generous cabinet space, granite countertops, a spacious breakfast island and new stainless steel appliances with a gas range. Completing the first floor is a living room with a wood burning fireplace and a powder room. The renovated second floor oversized master bedroom has two large walk in closets, a luxurious master bath with stall shower, designer tile, double sinks and new plumbing throughout. Two additional ample sized bedrooms with plentiful closet space and a full hall bathroom complete the third floor. The attic is floored with electric and a window, making this attractive for expanded living space in the future. Entertain your guests in the brand new finished W/O basement, with new carpet and extra storage. The laundry room is new as well. Additional renovations include a new roof, new electric, new windows, new siding and surround sound throughout the house including the deck area. Exquisite exterior landscaping features a new brick walkway, a new deck off the kitchen, recent upgraded plantings and a large outdoor shed for additional storage. Walk to Paddock Park and the new YMCA in minutes and enjoy convenient access to I-476 and Route 3. This one is a must see! Unpack your bags and just start living!
Location
State PA
County Delaware
Area Haverford Twp (10422)
Zoning RESID
Rooms
Other Rooms Living Room, Dining Room, Primary Bedroom, Bedroom 2, Kitchen, Family Room, Bedroom 1, Laundry, Other, Attic
Basement Full, Fully Finished
Interior
Interior Features Primary Bath(s), Kitchen - Island, Butlers Pantry, Ceiling Fan(s)
Hot Water Natural Gas
Heating Forced Air
Cooling Central A/C
Flooring Wood, Fully Carpeted
Fireplaces Number 1
Fireplaces Type Marble
Equipment Oven - Self Cleaning, Dishwasher
Fireplace Y
Window Features Energy Efficient
Appliance Oven - Self Cleaning, Dishwasher
Heat Source Natural Gas
Laundry Basement
Exterior
Exterior Feature Deck(s)
Water Access N
Roof Type Shingle
Accessibility None
Porch Deck(s)
Garage N
Building
Lot Description Level
Story 2
Foundation Brick/Mortar
Sewer Public Sewer
Water Public
Architectural Style Colonial
Level or Stories 2
Additional Building Above Grade, Below Grade
Structure Type 9'+ Ceilings
New Construction N
Schools
Elementary Schools Coopertown
Middle Schools Haverford
High Schools Haverford Senior
School District Haverford Township
Others
Senior Community No
Tax ID 22-03-00562-00
Ownership Fee Simple
Acceptable Financing Conventional
Listing Terms Conventional
Financing Conventional
Read Less Info
Want to know what your home might be worth? Contact us for a FREE valuation!

Our team is ready to help you sell your home for the highest possible price ASAP

Bought with Danielle Adler • BHHS Fox & Roach-Newtown







