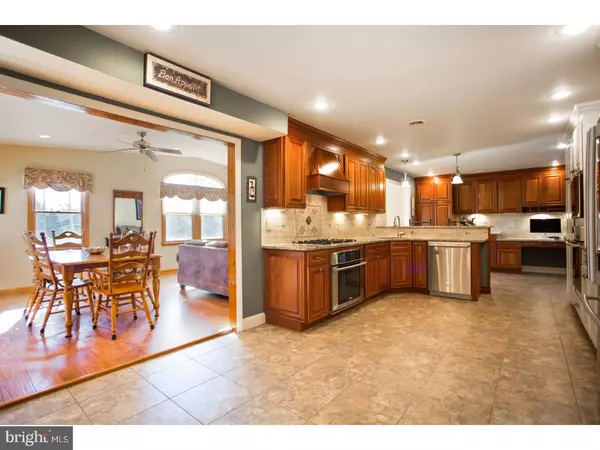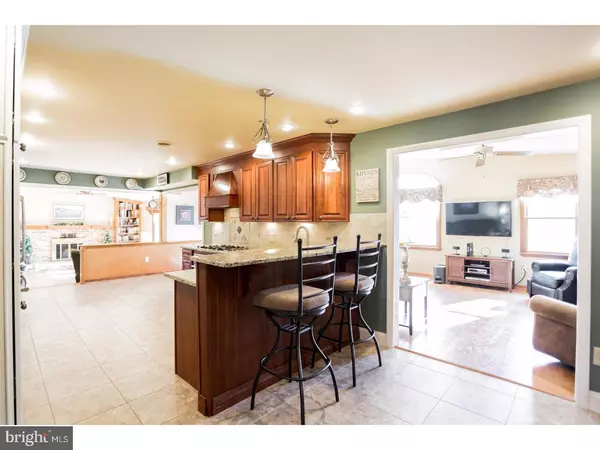$293,500
$285,000
3.0%For more information regarding the value of a property, please contact us for a free consultation.
4 Beds
4 Baths
2,817 SqFt
SOLD DATE : 01/12/2018
Key Details
Sold Price $293,500
Property Type Single Family Home
Sub Type Detached
Listing Status Sold
Purchase Type For Sale
Square Footage 2,817 sqft
Price per Sqft $104
Subdivision Arden Poste
MLS Listing ID 1004210139
Sold Date 01/12/18
Style Colonial
Bedrooms 4
Full Baths 3
Half Baths 1
HOA Y/N N
Abv Grd Liv Area 2,817
Originating Board TREND
Year Built 1988
Annual Tax Amount $9,050
Tax Year 2017
Lot Dimensions 0X0
Property Description
WELCOME HOME! Once you arrive to this desirable community, you will not be disappointed. This gorgeous home with extensive upgrades awaits you! The professionally landscaped yard and pavers leading to the home will blow you away! The pride of ownership is apparent as you enter the home. Enter into your HUGE custom kitchen boasting granite countertops, double wall oven, custom CHERRY Brierwood cabinetry, stainless appliances and MUCH more. This space opens up to the eat-in kitchen and great room boasting a wood burning fireplace with views of the backyard. The backyard oasis offers a paver patio, swimming pool and basketball court. Your guests will revel in the beauty. All of the bedrooms are generously sized with TONS of closet space. The master suite features a frameless glass door shower with custom tile work. One bedroom located on the main level. A great space to use an an In law suite or a master suite Don't forget-Save money with your SOLAR PANELS! Do not miss your opportunity on this one, it will not last long!
Location
State NJ
County Gloucester
Area Washington Twp (20818)
Zoning PR3
Rooms
Other Rooms Living Room, Dining Room, Primary Bedroom, Bedroom 2, Bedroom 3, Kitchen, Bedroom 1, In-Law/auPair/Suite, Other, Attic
Basement Unfinished, Outside Entrance
Interior
Interior Features Primary Bath(s), Butlers Pantry, Skylight(s), Ceiling Fan(s), Attic/House Fan, Sprinkler System, Stall Shower, Breakfast Area
Hot Water Natural Gas
Heating Gas, Forced Air, Zoned
Cooling Central A/C, Energy Star Cooling System
Flooring Vinyl, Tile/Brick
Fireplaces Number 1
Fireplaces Type Brick
Equipment Cooktop, Built-In Range, Oven - Wall, Oven - Self Cleaning, Dishwasher, Disposal, Energy Efficient Appliances, Built-In Microwave
Fireplace Y
Window Features Energy Efficient,Replacement
Appliance Cooktop, Built-In Range, Oven - Wall, Oven - Self Cleaning, Dishwasher, Disposal, Energy Efficient Appliances, Built-In Microwave
Heat Source Natural Gas
Laundry Main Floor
Exterior
Exterior Feature Patio(s)
Parking Features Inside Access, Garage Door Opener
Garage Spaces 3.0
Fence Other
Pool Above Ground
Utilities Available Cable TV
Water Access N
Roof Type Pitched,Shingle
Accessibility None
Porch Patio(s)
Attached Garage 1
Total Parking Spaces 3
Garage Y
Building
Lot Description Corner, Irregular, Flag, Front Yard, Rear Yard, SideYard(s)
Story 2
Foundation Concrete Perimeter, Brick/Mortar, Crawl Space
Sewer Public Sewer
Water Public
Architectural Style Colonial
Level or Stories 2
Additional Building Above Grade
Structure Type 9'+ Ceilings
New Construction N
Others
HOA Fee Include Lawn Maintenance
Senior Community No
Tax ID 18-00052 06-00021
Ownership Fee Simple
Security Features Security System
Read Less Info
Want to know what your home might be worth? Contact us for a FREE valuation!

Our team is ready to help you sell your home for the highest possible price ASAP

Bought with Steven Kempton • RE/MAX Community-Williamstown







