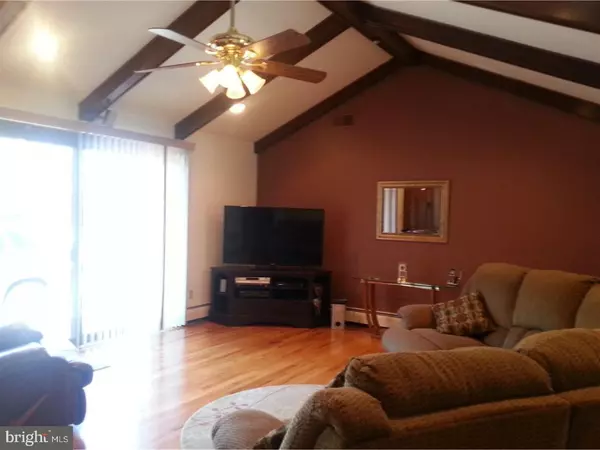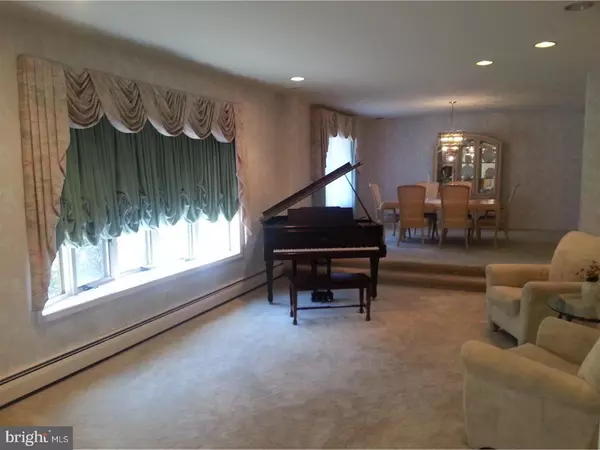$230,000
$230,000
For more information regarding the value of a property, please contact us for a free consultation.
3 Beds
5 Baths
2,764 SqFt
SOLD DATE : 07/25/2016
Key Details
Sold Price $230,000
Property Type Single Family Home
Sub Type Detached
Listing Status Sold
Purchase Type For Sale
Square Footage 2,764 sqft
Price per Sqft $83
Subdivision None Available
MLS Listing ID 1004459959
Sold Date 07/25/16
Style Ranch/Rambler
Bedrooms 3
Full Baths 3
Half Baths 2
HOA Y/N N
Abv Grd Liv Area 2,764
Originating Board TREND
Annual Tax Amount $7,445
Tax Year 2015
Lot Size 0.333 Acres
Acres 0.33
Lot Dimensions 100 X 145
Property Description
Impeccable well maintained custom built 3 bedroom 3 full 2 half bath brick rancher in East Vineland. 2764 sq ft of living space & add'l 2100 sq ft in finished basement. This home has it all from the large eat-in kitchen with center island, 2 pantries & breakfast nook to the family room with gleaming hardwood floors, floor to ceiling natural stone fireplace, wet bar & sliding glass doors to rear deck to enjoy your summer BBQ's. Enjoy the holidays & family gatherings in the formal living room dining room area or you may want to entertain in the full finished basement with wet bar and one half baths. This home has an abundance of storage space, multi-zoned heating & air,central vacuum and sprinklers. 2 TV's in basement are included. Truly a Must See. Motivated Sellers. Bring all offers.
Location
State NJ
County Cumberland
Area Vineland City (20614)
Zoning R-4
Rooms
Other Rooms Living Room, Dining Room, Primary Bedroom, Bedroom 2, Kitchen, Family Room, Bedroom 1
Basement Full, Fully Finished
Interior
Interior Features Kitchen - Island, Butlers Pantry, Skylight(s), Attic/House Fan, Central Vacuum, Wet/Dry Bar, Kitchen - Eat-In, Breakfast Area
Hot Water Natural Gas
Heating Gas
Cooling Central A/C
Flooring Wood, Fully Carpeted, Tile/Brick
Equipment Oven - Self Cleaning, Dishwasher, Refrigerator, Disposal, Built-In Microwave
Fireplace N
Window Features Energy Efficient
Appliance Oven - Self Cleaning, Dishwasher, Refrigerator, Disposal, Built-In Microwave
Heat Source Natural Gas
Exterior
Exterior Feature Deck(s)
Parking Features Garage Door Opener
Garage Spaces 5.0
Water Access N
Porch Deck(s)
Attached Garage 2
Total Parking Spaces 5
Garage Y
Building
Sewer Public Sewer
Water Public
Architectural Style Ranch/Rambler
Additional Building Above Grade, Shed
Structure Type Cathedral Ceilings
New Construction N
Others
Ownership Other
Security Features Security System
Acceptable Financing Conventional, VA, FHA 203(b)
Listing Terms Conventional, VA, FHA 203(b)
Financing Conventional,VA,FHA 203(b)
Read Less Info
Want to know what your home might be worth? Contact us for a FREE valuation!

Our team is ready to help you sell your home for the highest possible price ASAP

Bought with Barbara A McMahon • Better Homes and Gardens Real Estate Maturo






