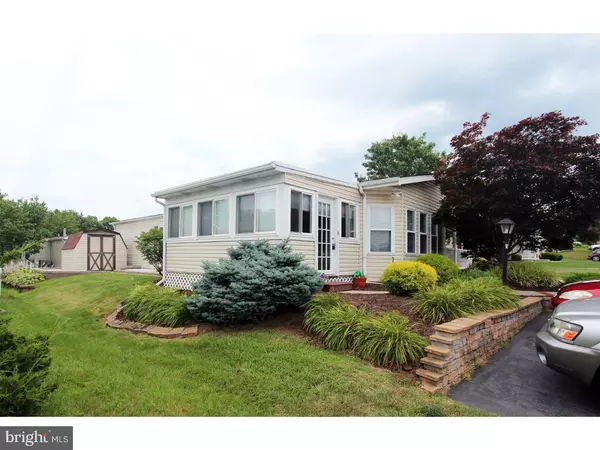$82,000
$81,500
0.6%For more information regarding the value of a property, please contact us for a free consultation.
2 Beds
2 Baths
1,515 SqFt
SOLD DATE : 08/11/2017
Key Details
Sold Price $82,000
Property Type Single Family Home
Listing Status Sold
Purchase Type For Sale
Square Footage 1,515 sqft
Price per Sqft $54
Subdivision Walnut Meadows
MLS Listing ID 1003170113
Sold Date 08/11/17
Style Ranch/Rambler
Bedrooms 2
Full Baths 2
HOA Fees $735/mo
HOA Y/N Y
Abv Grd Liv Area 1,515
Originating Board TREND
Year Built 1989
Annual Tax Amount $1,388
Tax Year 2017
Lot Dimensions 0X0
Property Description
Are you looking for a beautiful, spacious home in a quiet tranquil 55+ community? Look no further! This lovingly remodeled 2 bedroom, 2 full bath home in Walnut Meadows is just waiting for you. Enter through this stunning new front door into a bright foyer with coat closet. There is a spacious 20 x 15 living room great for entertaining or relaxation that flows into the dining room with built in china cabinet. You're just going to fall in love with this totally updated luxurious eat-in kitchen with a large open design complete with an abundance of beautiful new cabinetry, countertop dining with 3 stools, brand new stainless steel appliances including a gas stove, dishwasher, built in microwave, and dazzling quartz counter tops. There is also built-in bench seating along the wall of windows. Right off the kitchen is a heated sunroom/den, a perfect place for a 2nd TV room. The master bedroom features a walk-in closet and fabulous remodeled master bath. The master bath has a large stall shower with glass doors, wide vanity with double tall storage shelves, tile flooring and linen closet. There is also a generous size 2nd bedroom. Full laundry room with plenty of cabinets plus a shed on the rear side to cover all your storage needs. This home has gas heat, central air and gas hot water. This highly desirable community offers a community pool and lively clubhouse with an abundance of planned events to fit any lifestyle. Monthly management fees include trash removal, street snow removal, open space maintenance, sewer, pool, bocce court, clubhouse, pool and activities. Great location to all major roads and shopping.
Location
State PA
County Montgomery
Area Towamencin Twp (10653)
Zoning MHD
Rooms
Other Rooms Living Room, Dining Room, Primary Bedroom, Kitchen, Family Room, Bedroom 1, Attic
Interior
Interior Features Butlers Pantry, Skylight(s), Ceiling Fan(s), Stall Shower, Kitchen - Eat-In
Hot Water Natural Gas
Heating Gas, Forced Air
Cooling Central A/C
Flooring Wood, Fully Carpeted, Tile/Brick
Equipment Built-In Range, Dishwasher, Disposal, Built-In Microwave
Fireplace N
Appliance Built-In Range, Dishwasher, Disposal, Built-In Microwave
Heat Source Natural Gas
Laundry Main Floor
Exterior
Exterior Feature Porch(es)
Utilities Available Cable TV
Amenities Available Swimming Pool, Club House
Water Access N
Accessibility Mobility Improvements
Porch Porch(es)
Garage N
Building
Lot Description Corner
Story 1
Sewer Public Sewer
Water Public
Architectural Style Ranch/Rambler
Level or Stories 1
Additional Building Above Grade
Structure Type Cathedral Ceilings
New Construction N
Schools
School District North Penn
Others
HOA Fee Include Pool(s),Trash,Sewer
Senior Community No
Tax ID 53-00-11007-208
Ownership Land Lease
Read Less Info
Want to know what your home might be worth? Contact us for a FREE valuation!

Our team is ready to help you sell your home for the highest possible price ASAP

Bought with Julia Brenton • Keller Williams Real Estate - Newtown







