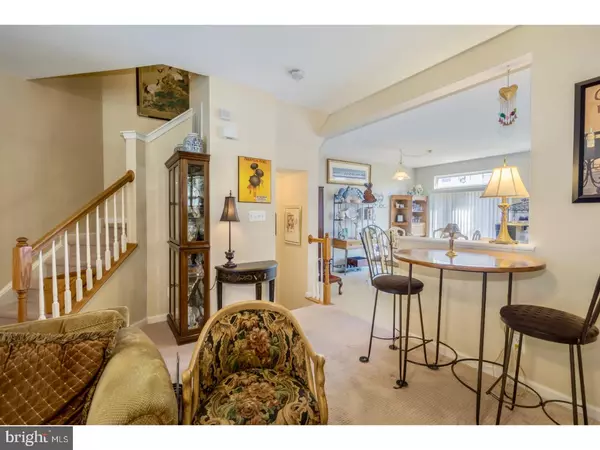$289,500
$292,777
1.1%For more information regarding the value of a property, please contact us for a free consultation.
3 Beds
3 Baths
1,650 SqFt
SOLD DATE : 01/13/2018
Key Details
Sold Price $289,500
Property Type Townhouse
Sub Type Interior Row/Townhouse
Listing Status Sold
Purchase Type For Sale
Square Footage 1,650 sqft
Price per Sqft $175
Subdivision Northridge Village
MLS Listing ID 1003979951
Sold Date 01/13/18
Style Traditional
Bedrooms 3
Full Baths 2
Half Baths 1
HOA Fees $135/mo
HOA Y/N Y
Abv Grd Liv Area 1,650
Originating Board TREND
Year Built 2005
Annual Tax Amount $4,934
Tax Year 2017
Lot Size 1,650 Sqft
Acres 0.04
Lot Dimensions 0X0
Property Description
Welcome to 2002 Northridge Way! A beautiful 3 bedroom 2.5 bath Townhouse with 9ft ceilings on the first and second floors with newer carpet throughout in Northridge Village. Upon entering the front door, you will be greeted by the hardwood foyer and powder room and then enter into the beautiful large great room with marble fireplace. Just beyond sits the bright kitchen with island, pantry, and plenty of 42" cabinets. Newer stainless steel Refrigerator, and Bosch dishwasher with an extra-large dining area adjacent to a slider to a large newly sealed deck. Head downstairs to the finished Basement area, spacious laundry room and large storage room with access to the oversized 2 car garage. The 2nd floor boasts 2 sun-filled bedrooms, a large hall tiled bathroom and master suite. The master Bedroom is elegantly designed with a tray ceiling, crown molding, large walk-in closet, and beautifully appointed master ensuite with soaking tub, large stall shower, double sink vanity and separate room for the toilet. Life-enhancing features include high-security Medeco deadbolt locks on entryways, built-in alarm system, programmable internet-connected thermostat and a low maintenance electronic air filter that virtually eliminates allergens and dust as part of the HVAC system. This beautiful development has open space throughout with convenience to busy downtown growing Phoenixville with lots of restaurants, trendy shops, Art Nouveau Colonial Theater , Schuykill River Trail, and Art environment. Very Convenient shopping too. Close to Phoexniville, Malvern and Kimberton shoppes and eateries as well as Premium Outlets, Malvern train station and access to Routes 23, 29, 100, 724 and 422 and within walking-distance to the Schuylkill River Trail. Owner is a PA licensed Realtor
Location
State PA
County Chester
Area Phoenixville Boro (10315)
Zoning MR
Rooms
Other Rooms Living Room, Primary Bedroom, Bedroom 2, Kitchen, Bedroom 1, Laundry, Other
Basement Full, Outside Entrance, Fully Finished
Interior
Interior Features Primary Bath(s), Kitchen - Island, Butlers Pantry, Ceiling Fan(s), Stall Shower, Kitchen - Eat-In
Hot Water Natural Gas
Heating Gas, Forced Air
Cooling Central A/C
Flooring Wood, Fully Carpeted, Vinyl, Tile/Brick
Fireplaces Number 1
Fireplaces Type Marble
Equipment Cooktop, Oven - Self Cleaning, Dishwasher, Disposal, Built-In Microwave
Fireplace Y
Appliance Cooktop, Oven - Self Cleaning, Dishwasher, Disposal, Built-In Microwave
Heat Source Natural Gas
Laundry Basement
Exterior
Exterior Feature Deck(s)
Parking Features Inside Access
Garage Spaces 4.0
Utilities Available Cable TV
Water Access N
Roof Type Shingle
Accessibility None
Porch Deck(s)
Total Parking Spaces 4
Garage N
Building
Story 2
Sewer Public Sewer
Water Public
Architectural Style Traditional
Level or Stories 2
Additional Building Above Grade
Structure Type 9'+ Ceilings
New Construction N
Schools
School District Phoenixville Area
Others
HOA Fee Include Common Area Maintenance,Lawn Maintenance,Snow Removal,Trash
Senior Community No
Tax ID 15-04 -0804
Ownership Fee Simple
Acceptable Financing Conventional, VA, FHA 203(b)
Listing Terms Conventional, VA, FHA 203(b)
Financing Conventional,VA,FHA 203(b)
Read Less Info
Want to know what your home might be worth? Contact us for a FREE valuation!

Our team is ready to help you sell your home for the highest possible price ASAP

Bought with Aubrey Hendricks • BHHS Fox & Roach-Allentown







