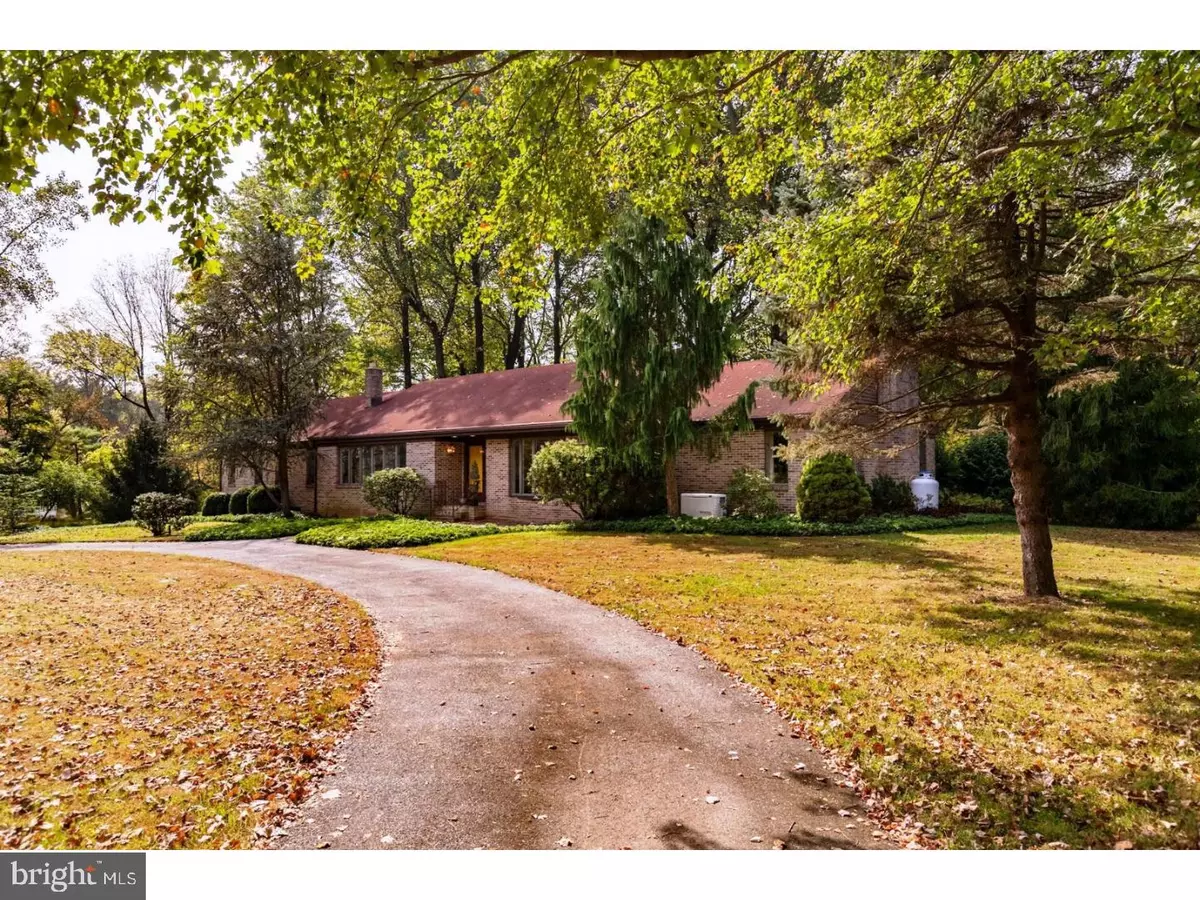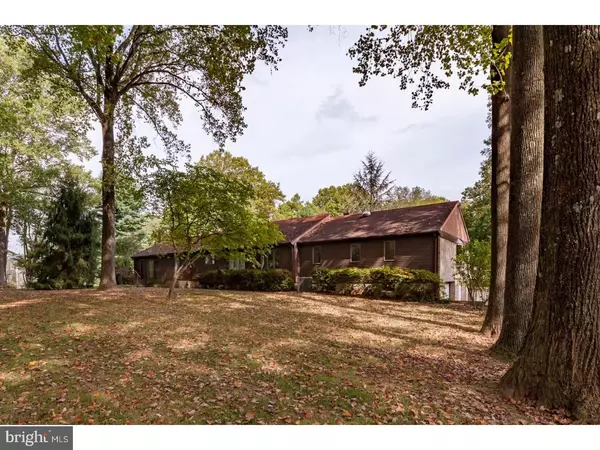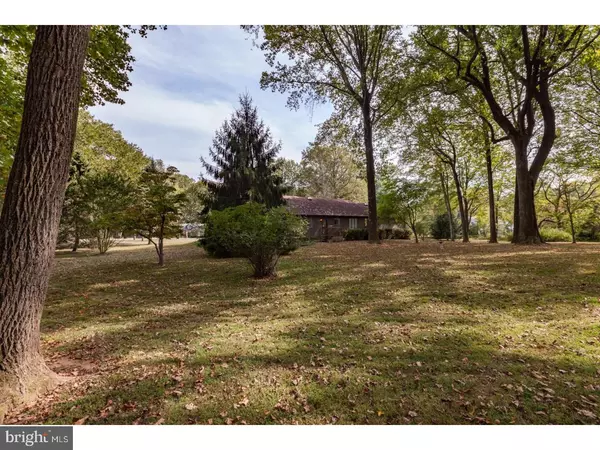$420,000
$450,000
6.7%For more information regarding the value of a property, please contact us for a free consultation.
3 Beds
3 Baths
2,844 SqFt
SOLD DATE : 12/29/2017
Key Details
Sold Price $420,000
Property Type Single Family Home
Sub Type Detached
Listing Status Sold
Purchase Type For Sale
Square Footage 2,844 sqft
Price per Sqft $147
Subdivision Burrows Run
MLS Listing ID 1001721229
Sold Date 12/29/17
Style Ranch/Rambler
Bedrooms 3
Full Baths 2
Half Baths 1
HOA Y/N N
Abv Grd Liv Area 2,844
Originating Board TREND
Year Built 1978
Annual Tax Amount $8,614
Tax Year 2017
Lot Size 2.000 Acres
Acres 2.0
Lot Dimensions 0X0
Property Description
The exterior is all brick ranch home built by the (original) owner nestled on a two-acre park-like lot with a circluar driveway approach, brick walks and patios (front and back) and an over-sized two-car garage. fam- room is very large with high ceiling, sliding doors to rear patio and wood-burning brick fireplace. Entrance foyer, LR DR and hallway are graced with teak wood floors. The original kitchen/breakfast room is spic-and-span with Jenn-Air stove/oven, stainless sink, oak floors and plenty of closet space and slider to rear yard. Home comes with a generac stand-by automatic generator, LP gas (2014). Unfinished basement and two-car garage. Home is original interior, very clean however needs updating. There is renovation to permanent financing available for qualified purchaser, I am able to connect you with a mortgage representative to discuss. Easy to show, easy to love!
Location
State PA
County Chester
Area Kennett Twp (10362)
Zoning R2
Rooms
Other Rooms Living Room, Dining Room, Primary Bedroom, Bedroom 2, Kitchen, Family Room, Bedroom 1
Basement Full, Unfinished
Interior
Interior Features Kitchen - Island, Butlers Pantry, Dining Area
Hot Water Oil
Heating Oil, Baseboard
Cooling Central A/C
Flooring Wood, Fully Carpeted, Tile/Brick
Fireplaces Number 1
Equipment Built-In Range, Dishwasher, Disposal
Fireplace Y
Appliance Built-In Range, Dishwasher, Disposal
Heat Source Oil
Laundry Main Floor
Exterior
Exterior Feature Patio(s)
Garage Spaces 2.0
Water Access N
Accessibility None
Porch Patio(s)
Total Parking Spaces 2
Garage N
Building
Story 1
Sewer On Site Septic
Water Well
Architectural Style Ranch/Rambler
Level or Stories 1
Additional Building Above Grade
New Construction N
Schools
School District Kennett Consolidated
Others
Senior Community No
Tax ID 62-05 -0068.0300
Ownership Fee Simple
Read Less Info
Want to know what your home might be worth? Contact us for a FREE valuation!

Our team is ready to help you sell your home for the highest possible price ASAP

Bought with John A Kriza • Beiler-Campbell Realtors-Kennett Square







