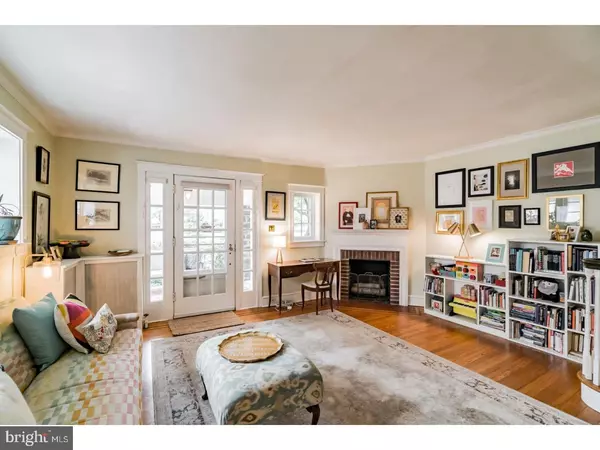$325,000
$324,900
For more information regarding the value of a property, please contact us for a free consultation.
3 Beds
2 Baths
1,592 SqFt
SOLD DATE : 08/01/2017
Key Details
Sold Price $325,000
Property Type Single Family Home
Sub Type Twin/Semi-Detached
Listing Status Sold
Purchase Type For Sale
Square Footage 1,592 sqft
Price per Sqft $204
Subdivision Ardmore Park
MLS Listing ID 1000085638
Sold Date 08/01/17
Style Colonial
Bedrooms 3
Full Baths 1
Half Baths 1
HOA Y/N N
Abv Grd Liv Area 1,592
Originating Board TREND
Year Built 1936
Annual Tax Amount $5,798
Tax Year 2017
Lot Size 4,225 Sqft
Acres 0.1
Lot Dimensions 30X127
Property Description
Welcome home to this adorable twin home in Ardmore Park. You enter the home from the covered front porch into the Living Room that features a beautiful wood burning fireplace. The original hardwood floors flow through the entire house. The Kitchen has been updated with white cabinets, carrera marble countertops with a matching undermount sink, stainless steel appliances, subway tile backsplash and recessed lighting. The Dining Room shows off the custom wainscoting and chair rail wrapping the entire room. The first floor is finished with small powder room and a laundry/mudroom at the rear of the home which leads to the backyard. Upstairs, the Master Bedroom has sconces flanking the bed, a ceiling fan and 2 large closets. The 2nd bedroom has (2) floor to ceiling built-in bookcases, ceiling mount light and 2 windows. The full bathroom is highlighted with the white porcelain wall tile plus tile accents and white and black checkered tile floor. White wood blinds are featured in each room of the home. The basement is finished with wood floors, a perfect hang out spot! The home was recently switched from oil heat to gas. There is also a detached 1 car garage and unfinished attic space, great for storage! Come make this wonderful home yours!
Location
State PA
County Delaware
Area Haverford Twp (10422)
Zoning RES
Rooms
Other Rooms Living Room, Dining Room, Primary Bedroom, Bedroom 2, Kitchen, Family Room, Bedroom 1, Laundry, Other, Attic
Basement Full
Interior
Interior Features Ceiling Fan(s), Breakfast Area
Hot Water Natural Gas
Heating Gas, Hot Water
Cooling Wall Unit
Flooring Wood, Tile/Brick
Fireplaces Number 1
Fireplaces Type Brick
Equipment Dishwasher
Fireplace Y
Appliance Dishwasher
Heat Source Natural Gas
Laundry Main Floor
Exterior
Garage Spaces 1.0
Water Access N
Roof Type Pitched
Accessibility None
Total Parking Spaces 1
Garage Y
Building
Story 2
Sewer Public Sewer
Water Public
Architectural Style Colonial
Level or Stories 2
Additional Building Above Grade
New Construction N
Schools
Middle Schools Haverford
High Schools Haverford Senior
School District Haverford Township
Others
Senior Community No
Tax ID 22-06-01487-00
Ownership Fee Simple
Acceptable Financing Conventional, FHA 203(b)
Listing Terms Conventional, FHA 203(b)
Financing Conventional,FHA 203(b)
Read Less Info
Want to know what your home might be worth? Contact us for a FREE valuation!

Our team is ready to help you sell your home for the highest possible price ASAP

Bought with Margit Julicher • Weichert Realtors







