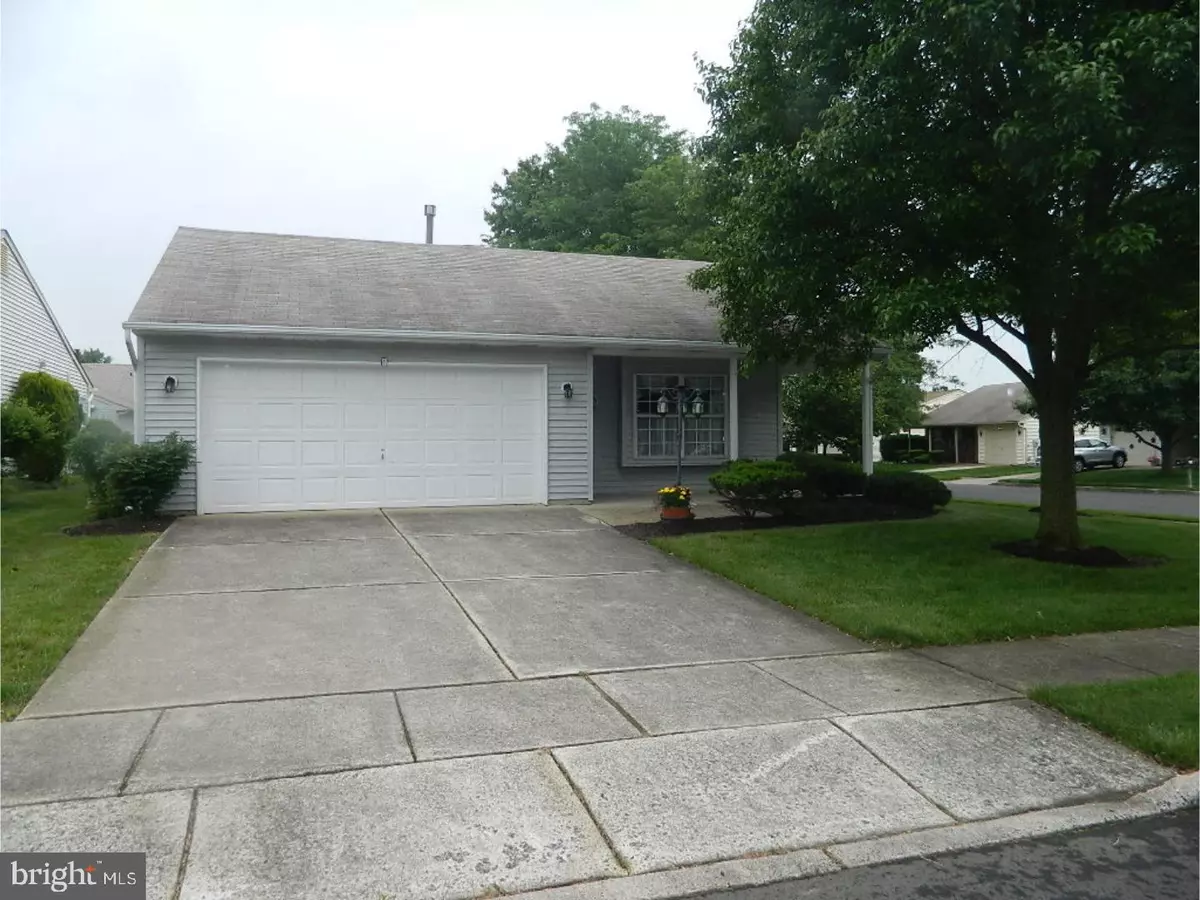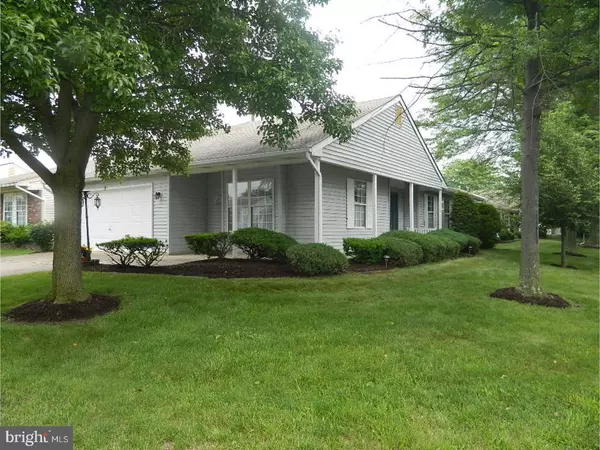$219,500
$219,000
0.2%For more information regarding the value of a property, please contact us for a free consultation.
2 Beds
2 Baths
1,480 SqFt
SOLD DATE : 08/23/2017
Key Details
Sold Price $219,500
Property Type Single Family Home
Sub Type Detached
Listing Status Sold
Purchase Type For Sale
Square Footage 1,480 sqft
Price per Sqft $148
Subdivision Homestead
MLS Listing ID 1000078324
Sold Date 08/23/17
Style Ranch/Rambler
Bedrooms 2
Full Baths 2
HOA Fees $217/mo
HOA Y/N Y
Abv Grd Liv Area 1,480
Originating Board TREND
Year Built 1985
Annual Tax Amount $5,076
Tax Year 2016
Lot Size 6,482 Sqft
Acres 0.15
Lot Dimensions 0X0
Property Description
If your looking for a well maintained home with a 2-car garage, this home is for you! Move right into this Devon Model home located on a corner lot. As you enter the home you will notice the bright & airy foyer, with wood floors and skylight. The home offers a large formal living room and dining room. There's a cozy family room/den with custom window shutters. The large eat-in kitchen has been updated with silo stone counter tops, laminate floors,vaulted ceilings, skylights, and large area for your table. 2 spacious bedrooms, with master bedroom suite that offers a full bath and a walk-in closet. There's another full bath with tub and shower in the hall. Additional features are large laundry room, newer roof and newer gas heater and central air unit. Homestead offers a clubhouse, in-ground pool, tennis courts and much more! Easy access to Routes 295, 130, 206 and the NJ Turnpike. Buyer is responsible for one time capital contribution fee of $1,500. Don't miss the opportunity to see this home!
Location
State NJ
County Burlington
Area Mansfield Twp (20318)
Zoning R-5
Rooms
Other Rooms Living Room, Dining Room, Primary Bedroom, Kitchen, Family Room, Bedroom 1, Laundry, Other, Attic
Interior
Interior Features Primary Bath(s), Butlers Pantry, Skylight(s), Stall Shower, Kitchen - Eat-In
Hot Water Natural Gas
Heating Gas, Forced Air
Cooling Central A/C
Flooring Fully Carpeted, Tile/Brick
Equipment Oven - Self Cleaning, Dishwasher, Refrigerator
Fireplace N
Appliance Oven - Self Cleaning, Dishwasher, Refrigerator
Heat Source Natural Gas
Laundry Main Floor
Exterior
Exterior Feature Porch(es)
Garage Spaces 5.0
Amenities Available Swimming Pool, Tennis Courts, Club House
Water Access N
Roof Type Pitched,Shingle
Accessibility None
Porch Porch(es)
Attached Garage 2
Total Parking Spaces 5
Garage Y
Building
Lot Description Corner
Story 1
Sewer Public Sewer
Water Public
Architectural Style Ranch/Rambler
Level or Stories 1
Additional Building Above Grade
Structure Type Cathedral Ceilings,9'+ Ceilings
New Construction N
Schools
School District Northern Burlington Count Schools
Others
HOA Fee Include Pool(s),Common Area Maintenance,Ext Bldg Maint,Lawn Maintenance,Snow Removal,Trash,Health Club,Bus Service
Senior Community Yes
Tax ID 18-00042 14-00022
Ownership Fee Simple
Read Less Info
Want to know what your home might be worth? Contact us for a FREE valuation!

Our team is ready to help you sell your home for the highest possible price ASAP

Bought with James Hooven • Ashton Realty







