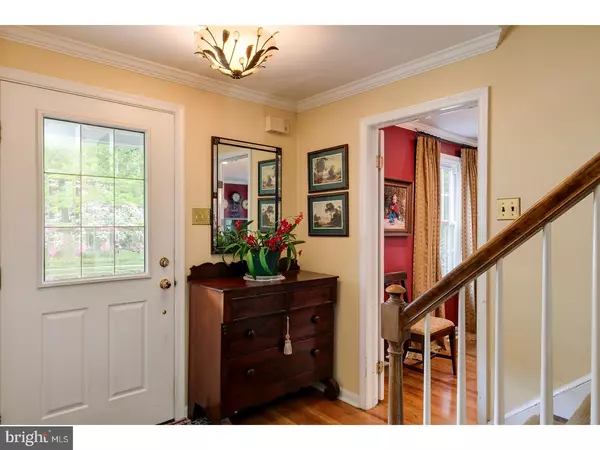$575,000
$599,000
4.0%For more information regarding the value of a property, please contact us for a free consultation.
4 Beds
3 Baths
2,272 SqFt
SOLD DATE : 07/18/2017
Key Details
Sold Price $575,000
Property Type Single Family Home
Sub Type Detached
Listing Status Sold
Purchase Type For Sale
Square Footage 2,272 sqft
Price per Sqft $253
Subdivision None Available
MLS Listing ID 1000074220
Sold Date 07/18/17
Style Colonial
Bedrooms 4
Full Baths 2
Half Baths 1
HOA Y/N N
Abv Grd Liv Area 2,272
Originating Board TREND
Year Built 1965
Annual Tax Amount $10,435
Tax Year 2016
Lot Size 0.305 Acres
Acres 0.31
Lot Dimensions 95X140
Property Description
Welcome to Eastbourne Terrace. This quiet, little street is one of the best kept secrets in Moorestown! You are close to town but away from it all. When you arrive at this Maines, custom, colonial home, notice the brick front walkway and newer mahogany and Fiberglass front porch (2015). The porch swing invites you to sit a while. The beveled glass front door entices you to come inside. As you enter you are greeted by hardwood floors throughout. There is a coat closet, as well as a pantry closet in the front hall. The generous-sized living room boasts custom bookcases with lower cabinets and drawers. Crown molding throughout first floor. The dining room features charming, custom, built-in corner cupboards. The over-sized slider leads out to your brick terrace. The kitchen is a chef's dream ? David Ramsey custom, raised-panel, solid pine cabinetry, top of the line new stainless steel Kitchen Aid dishwasher,five burner gas cooktop and sub zero refrigerator. Corian countertops with integrated double sink overlooks the backyard through a large bay window, flanked by 2 additional windows. The family room features a brick fireplace. There is a slate tiled powder room off the back mudroom. Upstairs features a master retreat with walk-in closet and bathroom. There are three additional bedrooms, including the largest room with an entrance to the hall bath. The second bedroom is currently being used as an office, but does have a closet, which also leads to the walk-up attic stairs. This home answers all of your storage needs! The basement includes a large game room, with additional storage and laundry room. The back yard is your own private oasis. Beautiful gardens surround the pool and spa. Perfect location for all of your entertaining needs. Brick patio has a retractable awning for those lazy summer days. The functioning greenhouse is not only beautiful to look at, but also features gas heat, running water, electricity, lighting, humidifier and temperature-controlled exhaust system. Don't miss the additional yard space behind the over-sized detached, two car garage. Your paradise awaits!
Location
State NJ
County Burlington
Area Moorestown Twp (20322)
Zoning RESD
Direction Southeast
Rooms
Other Rooms Living Room, Dining Room, Primary Bedroom, Bedroom 2, Bedroom 3, Kitchen, Family Room, Bedroom 1, Other, Attic
Basement Full
Interior
Interior Features Primary Bath(s), Ceiling Fan(s), Attic/House Fan, Stall Shower, Kitchen - Eat-In
Hot Water Natural Gas
Heating Gas, Forced Air
Cooling Central A/C
Flooring Wood, Tile/Brick
Fireplaces Number 1
Fireplaces Type Brick
Fireplace Y
Window Features Bay/Bow,Energy Efficient,Replacement
Heat Source Natural Gas
Laundry Lower Floor
Exterior
Exterior Feature Patio(s), Porch(es)
Parking Features Oversized
Garage Spaces 5.0
Pool In Ground
Utilities Available Cable TV
Water Access N
Roof Type Pitched,Shingle
Accessibility None
Porch Patio(s), Porch(es)
Total Parking Spaces 5
Garage Y
Building
Lot Description Level, Open, Front Yard, Rear Yard
Story 2
Foundation Brick/Mortar
Sewer Public Sewer
Water Public
Architectural Style Colonial
Level or Stories 2
Additional Building Above Grade
New Construction N
Schools
Middle Schools Wm Allen Iii
High Schools Moorestown
School District Moorestown Township Public Schools
Others
Senior Community No
Tax ID 22-06102-00009
Ownership Fee Simple
Security Features Security System
Read Less Info
Want to know what your home might be worth? Contact us for a FREE valuation!

Our team is ready to help you sell your home for the highest possible price ASAP

Bought with Brian J Menchel • Connection Realtors







