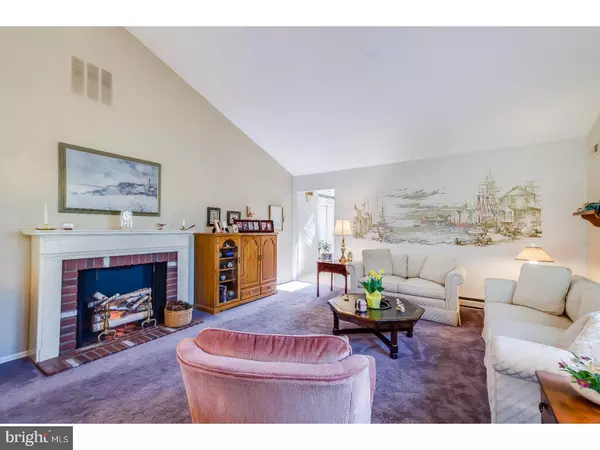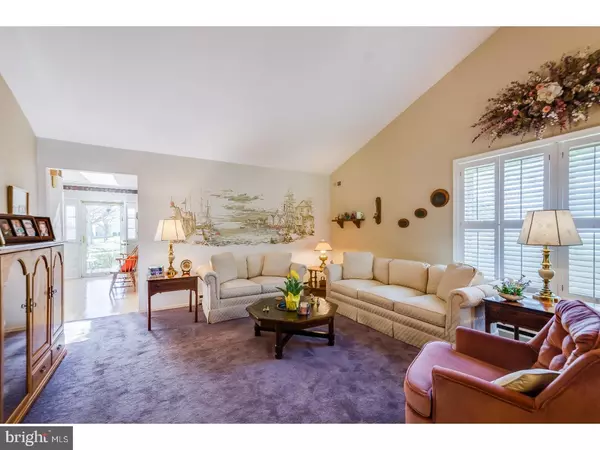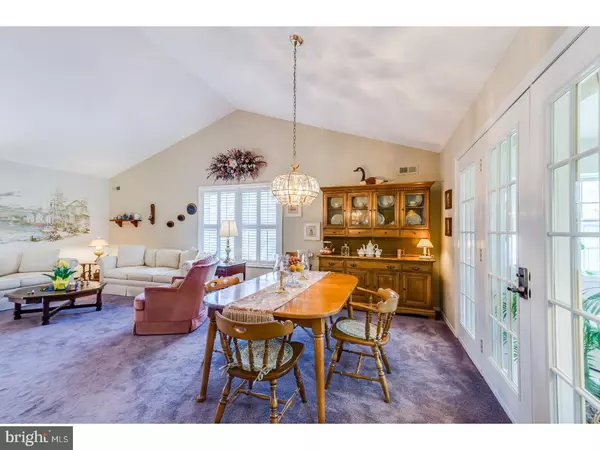$226,000
$225,000
0.4%For more information regarding the value of a property, please contact us for a free consultation.
2 Beds
2 Baths
1,560 SqFt
SOLD DATE : 06/30/2017
Key Details
Sold Price $226,000
Property Type Single Family Home
Sub Type Detached
Listing Status Sold
Purchase Type For Sale
Square Footage 1,560 sqft
Price per Sqft $144
Subdivision Homestead
MLS Listing ID 1000073444
Sold Date 06/30/17
Style Ranch/Rambler
Bedrooms 2
Full Baths 2
HOA Fees $217/mo
HOA Y/N Y
Abv Grd Liv Area 1,560
Originating Board TREND
Year Built 1985
Annual Tax Amount $5,204
Tax Year 2016
Lot Size 9,718 Sqft
Acres 0.22
Lot Dimensions 79X123
Property Description
Charming Home With A View! This delightful EXPANDED CALDWELL model with 2 CAR GARAGE is sitting pretty on a premium cul-de-sac lot with an open view, and no neighbors behind it. Enter the sun-drenched foyer with Skylight and gleaming hardwood floors. The open floorplan of the Large Living Room/Dining Room with vaulted ceilings & plantation shutters, is a comfortable place to unwind, or entertain. This popular model boasts a HUGE Eat-in kitchen with newer silestone countertops, honey oak cabinetry, recessed lighting, pantry, full appliance package including wall oven, and cooktop range,& ceiling fan. Pella sliding doors open to cozy patio and scenic view of nature to enjoy. Off the kitchen is the alluring Sunroom with skylight and 2 Bay windows to let in plenty of natural sunlight and a peaceful view. Convenient Laundry Room off the kitchen. Master Bedroom Suite has large Walk in closet, second closet, ceiling fan & full bath with dressing area & updated vanity. Second bedroom has Bay window and 2 closets. Full bath has tile floors, adjacent hall linen closet & coat closet. 2 Car Garage has garage door opener, workshop with electric, and attic with pull down stairs for more storage possibilities. Many newer features including Heat Pump/air conditioning in 2010, and auxiliary backup baseboard heating in every room if needed. Mostly Pella or Anderson windows. Inquire on the low utility bills! This lovely gated Homestead community offers many amenities and a carefree lifestyle including beautiful clubhouse, exercise room, sparkling swimming pool, picnic grove, tennis courts, and a great ballroom. Snow removal and lawn maintenance included. Easy location close to all nearby roadways including Rt 295, 206, 130 and turnpike. You should be part of what is happening at Homestead, so come fall in love with this meticulously maintained home!
Location
State NJ
County Burlington
Area Mansfield Twp (20318)
Zoning R-5
Rooms
Other Rooms Living Room, Dining Room, Primary Bedroom, Kitchen, Family Room, Bedroom 1, Other
Interior
Interior Features Primary Bath(s), Butlers Pantry, Skylight(s), Ceiling Fan(s), Stall Shower, Kitchen - Eat-In
Hot Water Electric
Heating Heat Pump - Electric BackUp, Forced Air, Baseboard
Cooling Central A/C
Flooring Wood, Fully Carpeted, Vinyl, Tile/Brick
Equipment Cooktop, Oven - Wall, Dishwasher
Fireplace N
Window Features Bay/Bow,Energy Efficient,Replacement
Appliance Cooktop, Oven - Wall, Dishwasher
Laundry Main Floor
Exterior
Exterior Feature Patio(s)
Parking Features Inside Access, Garage Door Opener
Garage Spaces 5.0
Utilities Available Cable TV
Amenities Available Swimming Pool, Tennis Courts, Club House
Water Access N
Roof Type Shingle
Accessibility None
Porch Patio(s)
Attached Garage 2
Total Parking Spaces 5
Garage Y
Building
Lot Description Cul-de-sac, Open, Front Yard, Rear Yard, SideYard(s)
Story 1
Sewer Public Sewer
Water Public
Architectural Style Ranch/Rambler
Level or Stories 1
Additional Building Above Grade
Structure Type Cathedral Ceilings
New Construction N
Schools
School District Mansfield Township Public Schools
Others
HOA Fee Include Pool(s),Common Area Maintenance,Lawn Maintenance,Snow Removal,Trash,Health Club,All Ground Fee,Management,Bus Service,Alarm System
Senior Community Yes
Tax ID 18-00042 02-00014
Ownership Fee Simple
Security Features Security System
Read Less Info
Want to know what your home might be worth? Contact us for a FREE valuation!

Our team is ready to help you sell your home for the highest possible price ASAP

Bought with Agnes Imlay • Homestead Realty Company Inc







