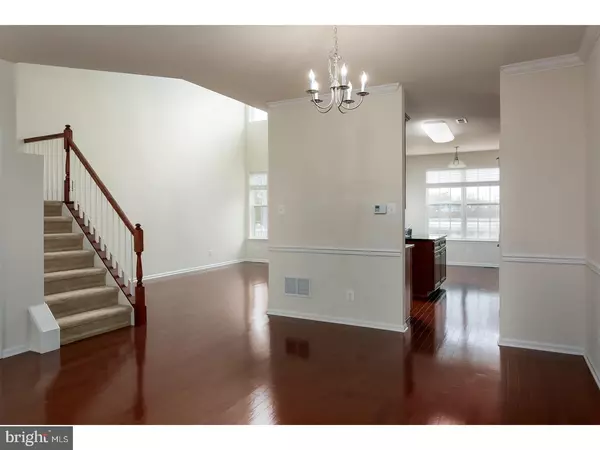$368,000
$359,000
2.5%For more information regarding the value of a property, please contact us for a free consultation.
3 Beds
4 Baths
3,176 SqFt
SOLD DATE : 04/04/2017
Key Details
Sold Price $368,000
Property Type Townhouse
Sub Type Interior Row/Townhouse
Listing Status Sold
Purchase Type For Sale
Square Footage 3,176 sqft
Price per Sqft $115
Subdivision Rancocas Pointe
MLS Listing ID 1000070898
Sold Date 04/04/17
Style Colonial
Bedrooms 3
Full Baths 2
Half Baths 2
HOA Fees $77/mo
HOA Y/N Y
Abv Grd Liv Area 2,276
Originating Board TREND
Year Built 2014
Annual Tax Amount $8,424
Tax Year 2016
Lot Size 3,220 Sqft
Acres 0.07
Lot Dimensions 0X0
Property Description
Located in the most prestigious and last to be built section of Rancocas Pointe- Creekside, this Manchester model offers a sweeping view (one of the only homes with an unobstructed view)of the Rancocas Creek from the composite deck, and an ideal location within the cul-de-sac. Just two years old, this home still feels brand new. The full finished walk-out lower level is complete with a powder room. Gleaming hardwoods grace the entire first floor, while a soaring, volume ceiling in the family room accents the wall of glass. The kitchens replete with upgraded Cherry cabinets, Granite counters, stainless steel Whirlpool appliances, and a large pantry. Upstairs, find three spacious bedrooms, two full baths, and a convenient laundry room. The expansive master suite boasts large closets, and a spa-like bath complete with corner soaking tub, dual, 'comfort height" vanity, and separate shower. Additional amenities include ceiling fan rough-ins in all bedrooms, custom blinds, professional landscaping w/irrigation system, & Energy star rated HVAC. The location is second to none. All major routes of transportation are around the corner, as is amazing shopping. Welcome Home.
Location
State NJ
County Burlington
Area Mount Laurel Twp (20324)
Zoning RES
Direction Southeast
Rooms
Other Rooms Living Room, Dining Room, Primary Bedroom, Bedroom 2, Kitchen, Family Room, Bedroom 1
Basement Full, Outside Entrance, Fully Finished
Interior
Interior Features Primary Bath(s), Kitchen - Island, Butlers Pantry, Stall Shower, Breakfast Area
Hot Water Natural Gas
Heating Gas, Forced Air, Energy Star Heating System
Cooling Central A/C
Flooring Wood, Fully Carpeted, Tile/Brick
Equipment Built-In Range, Oven - Self Cleaning, Dishwasher, Disposal, Energy Efficient Appliances, Built-In Microwave
Fireplace N
Window Features Energy Efficient
Appliance Built-In Range, Oven - Self Cleaning, Dishwasher, Disposal, Energy Efficient Appliances, Built-In Microwave
Heat Source Natural Gas
Laundry Upper Floor
Exterior
Exterior Feature Deck(s), Patio(s)
Parking Features Garage Door Opener
Garage Spaces 3.0
Utilities Available Cable TV
Amenities Available Tot Lots/Playground
View Y/N Y
View Water
Roof Type Shingle
Accessibility None
Porch Deck(s), Patio(s)
Attached Garage 1
Total Parking Spaces 3
Garage Y
Building
Lot Description Level, Front Yard, Rear Yard
Story 2
Foundation Concrete Perimeter
Sewer Public Sewer
Water Public
Architectural Style Colonial
Level or Stories 2
Additional Building Above Grade, Below Grade
Structure Type 9'+ Ceilings
New Construction N
Schools
Elementary Schools Springville
Middle Schools Thomas E. Harrington
School District Mount Laurel Township Public Schools
Others
HOA Fee Include Common Area Maintenance,Management
Senior Community No
Tax ID 24-00100 09-00004
Ownership Fee Simple
Acceptable Financing Conventional, VA, FHA 203(b)
Listing Terms Conventional, VA, FHA 203(b)
Financing Conventional,VA,FHA 203(b)
Read Less Info
Want to know what your home might be worth? Contact us for a FREE valuation!

Our team is ready to help you sell your home for the highest possible price ASAP

Bought with Maria Vozza • Weichert Realtors - Moorestown







