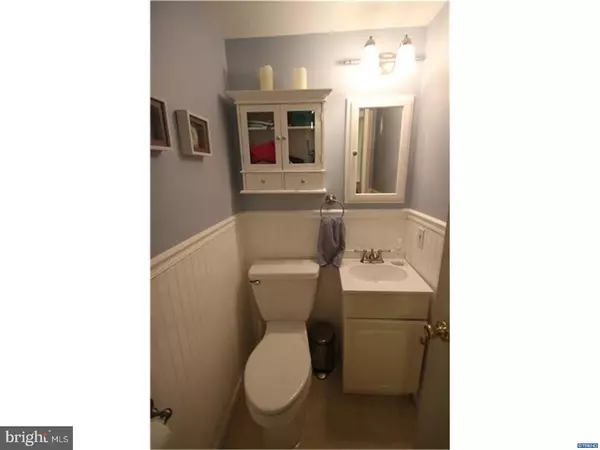$250,000
$250,000
For more information regarding the value of a property, please contact us for a free consultation.
4 Beds
2 Baths
1,775 SqFt
SOLD DATE : 09/15/2017
Key Details
Sold Price $250,000
Property Type Single Family Home
Sub Type Detached
Listing Status Sold
Purchase Type For Sale
Square Footage 1,775 sqft
Price per Sqft $140
Subdivision Sycamore Gardens
MLS Listing ID 1000066952
Sold Date 09/15/17
Style Colonial
Bedrooms 4
Full Baths 1
Half Baths 1
HOA Fees $2/ann
HOA Y/N Y
Abv Grd Liv Area 1,775
Originating Board TREND
Year Built 1965
Annual Tax Amount $2,055
Tax Year 2016
Lot Size 6,970 Sqft
Acres 0.16
Lot Dimensions 67X100
Property Description
Your search stops here! This 2 story is nicely updated and is in a great location close to the YMCA, shopping, parks and major routes. Updates include: Roof, front sidewalk, siding, windows, gas heat, central A/C, neutral carpet in the living room and family room and 6 panel doors. The kitchen was updated with all new maple cabinets, center island and granite counter tops. The full bath was also remodeled nicely and is accessible directly from the master bedroom. The eat-in kitchen has sliders that lead to the deck overlooking the newly fenced rear yard. Family room is a nice size and features the brick fireplace. Washer and dryer are included and are conveniently located on the main level. The basement has some finished space for flexible living space. Make your appointment to see this fine home today!
Location
State DE
County New Castle
Area Newark/Glasgow (30905)
Zoning NC6.5
Rooms
Other Rooms Living Room, Primary Bedroom, Bedroom 2, Bedroom 3, Kitchen, Family Room, Bedroom 1, Other
Basement Full
Interior
Interior Features Kitchen - Island, Ceiling Fan(s), Kitchen - Eat-In
Hot Water Natural Gas
Heating Gas, Forced Air
Cooling Central A/C
Flooring Fully Carpeted
Fireplaces Number 1
Fireplaces Type Brick
Equipment Oven - Double, Disposal, Built-In Microwave
Fireplace Y
Appliance Oven - Double, Disposal, Built-In Microwave
Heat Source Natural Gas
Laundry Main Floor
Exterior
Exterior Feature Deck(s), Porch(es)
Garage Spaces 4.0
Fence Other
Water Access N
Roof Type Shingle
Accessibility None
Porch Deck(s), Porch(es)
Attached Garage 1
Total Parking Spaces 4
Garage Y
Building
Lot Description Rear Yard
Story 2
Foundation Concrete Perimeter
Sewer Public Sewer
Water Public
Architectural Style Colonial
Level or Stories 2
Additional Building Above Grade
New Construction N
Schools
Elementary Schools Maclary
Middle Schools Shue-Medill
High Schools Newark
School District Christina
Others
HOA Fee Include Unknown Fee
Senior Community No
Tax ID 0806020046
Ownership Fee Simple
Acceptable Financing Conventional, VA, FHA 203(b)
Listing Terms Conventional, VA, FHA 203(b)
Financing Conventional,VA,FHA 203(b)
Read Less Info
Want to know what your home might be worth? Contact us for a FREE valuation!

Our team is ready to help you sell your home for the highest possible price ASAP

Bought with Kimberlyn Allen • Coldwell Banker Realty







