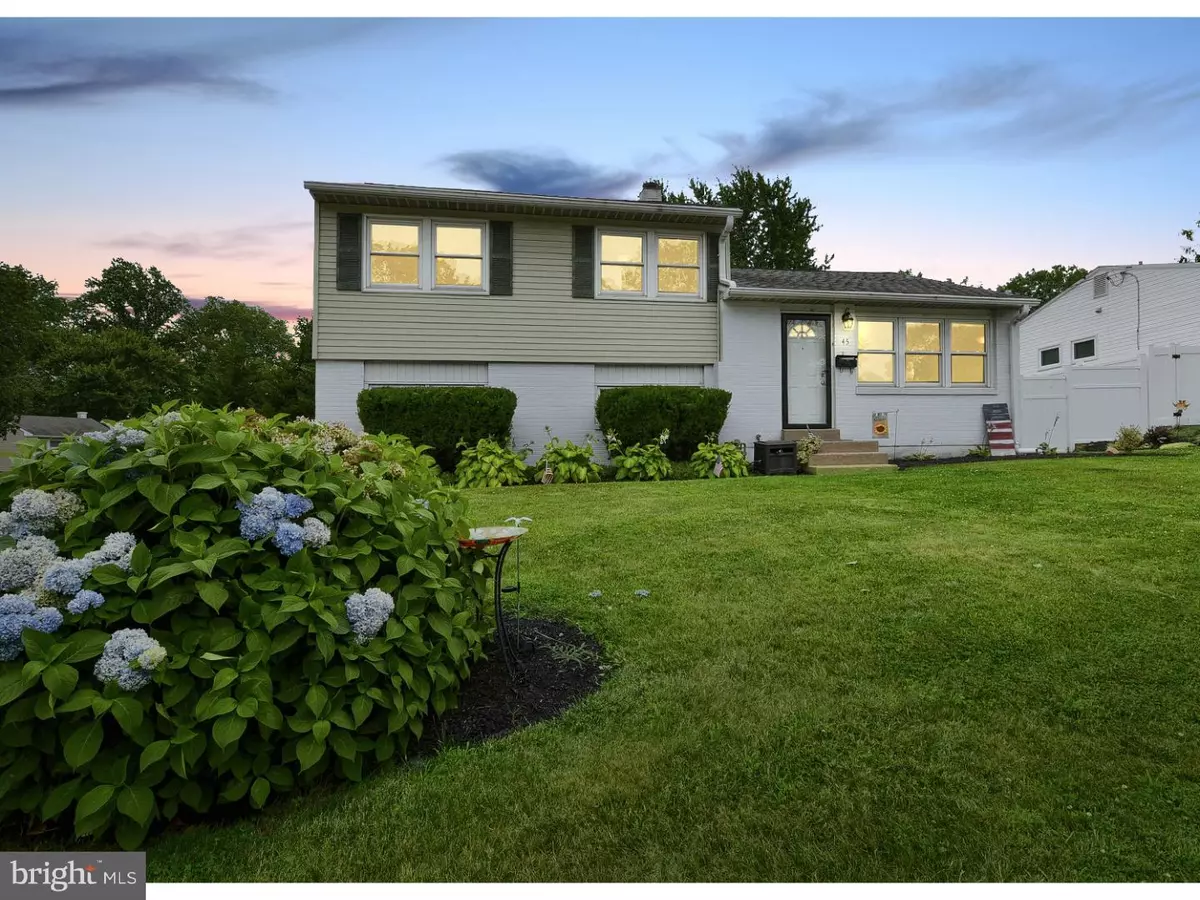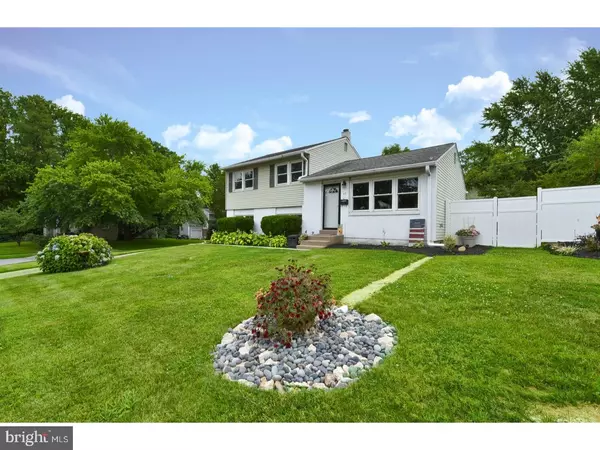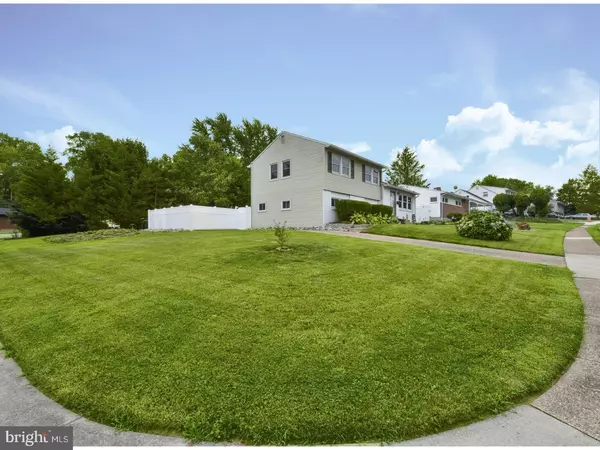$239,900
$239,900
For more information regarding the value of a property, please contact us for a free consultation.
4 Beds
2 Baths
1,550 SqFt
SOLD DATE : 08/31/2017
Key Details
Sold Price $239,900
Property Type Single Family Home
Sub Type Detached
Listing Status Sold
Purchase Type For Sale
Square Footage 1,550 sqft
Price per Sqft $154
Subdivision Radnor Green
MLS Listing ID 1000067238
Sold Date 08/31/17
Style Traditional,Split Level
Bedrooms 4
Full Baths 1
Half Baths 1
HOA Y/N N
Abv Grd Liv Area 1,550
Originating Board TREND
Year Built 1956
Annual Tax Amount $1,643
Tax Year 2016
Lot Size 8,712 Sqft
Acres 0.2
Lot Dimensions 83X103
Property Description
Welcome home to 45 Glenrock Dr. This 3-4 bedroom 1.5 bath home is nestled on a corner property and has tremendous curb appeal. Upon entering all will be impressed with the vaulted ceilings and new wood flooring in the living room. An open concept layout is featured in the fully updated kitchen which includes stainless steel appliances, granite counters and new cabinets with crown moldings. The dining room offers a custom built in server with granite counter, wood flooring and new sliding glass door leading to the private fenced in rear yard with new shed, a perfect space for outdoor entertainment. A lower level family room is very spacious and also provides access to the bath a den or 4th bedroom and mud room with separate access to back yard. The upper level includes 3 spacious bedrooms all with ample closet space and an updated full bath. 45 Glenrock is loaded with numerous recent upgrades, neutral in d cor and totally move in ready. Completing this home is a great location offering easy commuting to Wilmington, Philly, shopping and recreation.
Location
State DE
County New Castle
Area Brandywine (30901)
Zoning NC6.5
Rooms
Other Rooms Living Room, Dining Room, Primary Bedroom, Bedroom 2, Bedroom 3, Kitchen, Family Room, Bedroom 1, Laundry
Basement Partial
Interior
Interior Features Kitchen - Eat-In
Hot Water Natural Gas
Heating Gas, Forced Air
Cooling Central A/C
Flooring Wood, Fully Carpeted
Equipment Oven - Self Cleaning, Dishwasher, Disposal
Fireplace N
Window Features Replacement
Appliance Oven - Self Cleaning, Dishwasher, Disposal
Heat Source Natural Gas
Laundry Lower Floor
Exterior
Utilities Available Cable TV
Water Access N
Roof Type Pitched
Accessibility None
Garage N
Building
Lot Description Corner
Story Other
Foundation Concrete Perimeter
Sewer Public Sewer
Water Public
Architectural Style Traditional, Split Level
Level or Stories Other
Additional Building Above Grade
New Construction N
Schools
School District Brandywine
Others
Senior Community No
Tax ID 06-070.00-158
Ownership Fee Simple
Acceptable Financing Conventional, VA, FHA 203(b)
Listing Terms Conventional, VA, FHA 203(b)
Financing Conventional,VA,FHA 203(b)
Read Less Info
Want to know what your home might be worth? Contact us for a FREE valuation!

Our team is ready to help you sell your home for the highest possible price ASAP

Bought with Andrea L Harrington • RE/MAX Premier Properties







