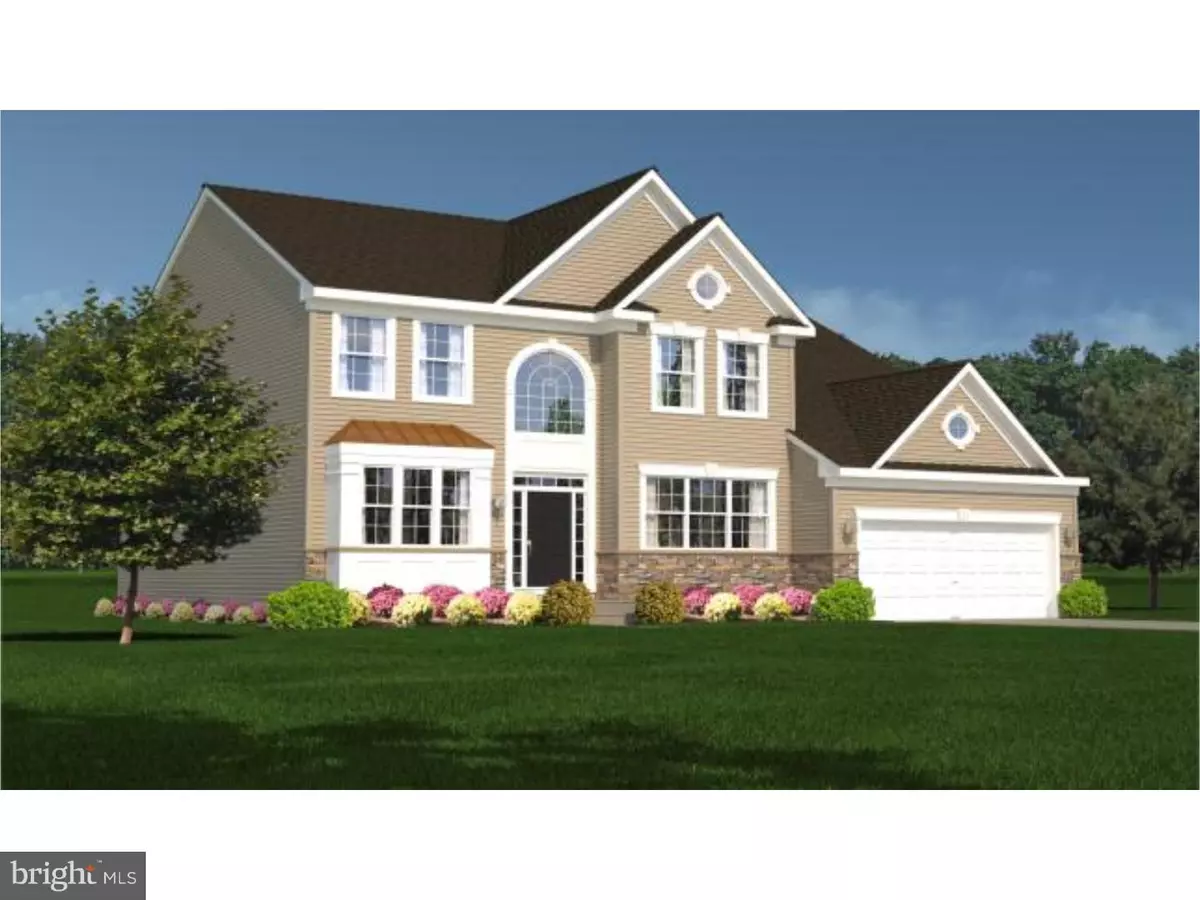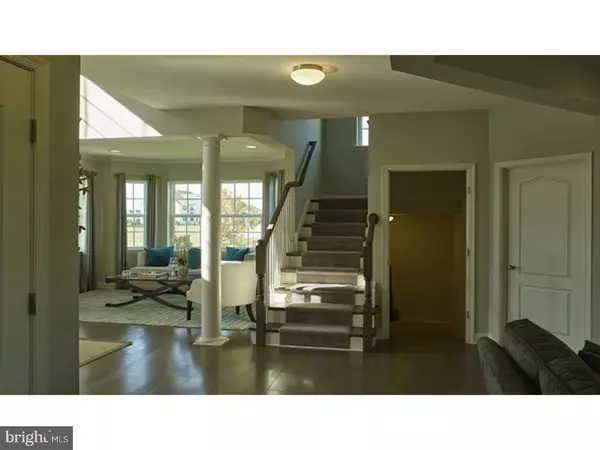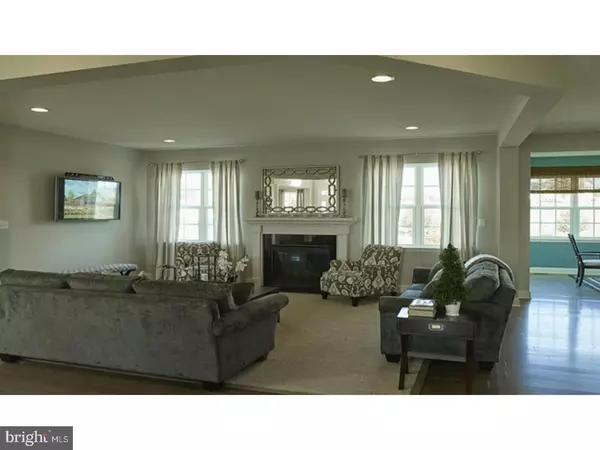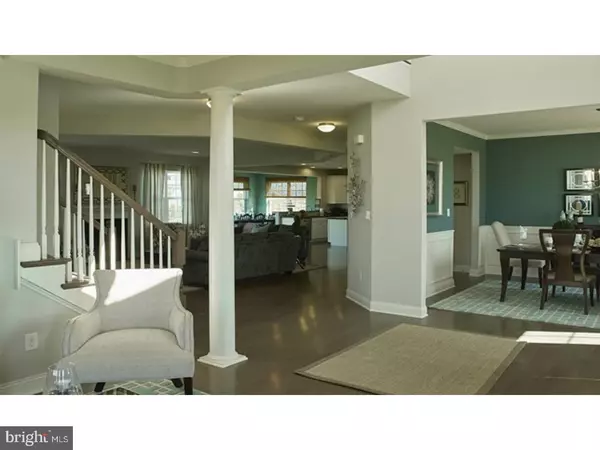$389,999
$389,999
For more information regarding the value of a property, please contact us for a free consultation.
4 Beds
4 Baths
2,771 SqFt
SOLD DATE : 07/19/2017
Key Details
Sold Price $389,999
Property Type Single Family Home
Sub Type Detached
Listing Status Sold
Purchase Type For Sale
Square Footage 2,771 sqft
Price per Sqft $140
Subdivision Shannon Cove
MLS Listing ID 1000065428
Sold Date 07/19/17
Style Colonial
Bedrooms 4
Full Baths 3
Half Baths 1
HOA Fees $50/ann
HOA Y/N Y
Abv Grd Liv Area 2,771
Originating Board TREND
Year Built 2017
Annual Tax Amount $185
Tax Year 2016
Lot Size 0.580 Acres
Acres 0.58
Property Description
QUICK DELIVERY!!! Why buy a resale when you can buy brand new with all the builder's warranties? One of DR Horton's most popular models- The Covington. With almost 70k in upgrades this is a show stopper. Unique side entry staircase makes the two story foyer large and inviting. Split living room and dining room and a library located at the rear of the house. The family room is 18'x15' and located next to the kitchen. The optional sunroom has been added. You'll love the gourmet kitchen layout with stainless steel appliances. Most of the first floor is hardwood including the stairs to the second floor (hardwood with painted risers). Double doors lead to the owner's bath with a tray ceiling, bathroom with a soaking tub and double vanity. The walk in closet has the additional bump out which makes it massive! Bedroom #4 has a full bath and walk in closet. The full basement has a rough in for a future bath and egress window. A blank canvas for you to finish to your liking once you move in. In this market with low inventory come see this beauty today. Make it yours before someone else does.
Location
State DE
County New Castle
Area South Of The Canal (30907)
Zoning S
Rooms
Other Rooms Living Room, Dining Room, Primary Bedroom, Bedroom 2, Bedroom 3, Kitchen, Family Room, Bedroom 1, Other, Attic
Basement Full, Unfinished, Outside Entrance
Interior
Interior Features Kitchen - Island, Stall Shower, Dining Area
Hot Water Natural Gas
Heating Gas
Cooling Central A/C
Flooring Wood, Fully Carpeted, Vinyl
Equipment Oven - Double, Dishwasher
Fireplace N
Window Features Energy Efficient
Appliance Oven - Double, Dishwasher
Heat Source Natural Gas
Laundry Main Floor
Exterior
Garage Spaces 4.0
Utilities Available Cable TV
Amenities Available Swimming Pool, Tot Lots/Playground
Water Access N
Accessibility None
Total Parking Spaces 4
Garage N
Building
Story 2
Sewer Public Sewer
Water Public
Architectural Style Colonial
Level or Stories 2
Additional Building Above Grade
Structure Type 9'+ Ceilings
New Construction Y
Schools
School District Appoquinimink
Others
HOA Fee Include Pool(s),Common Area Maintenance,Snow Removal
Senior Community No
Tax ID 13-018.20-264
Ownership Fee Simple
Acceptable Financing Conventional, VA, FHA 203(b), USDA
Listing Terms Conventional, VA, FHA 203(b), USDA
Financing Conventional,VA,FHA 203(b),USDA
Read Less Info
Want to know what your home might be worth? Contact us for a FREE valuation!

Our team is ready to help you sell your home for the highest possible price ASAP

Bought with Richard Anibal • RE/MAX 1st Choice - Middletown







