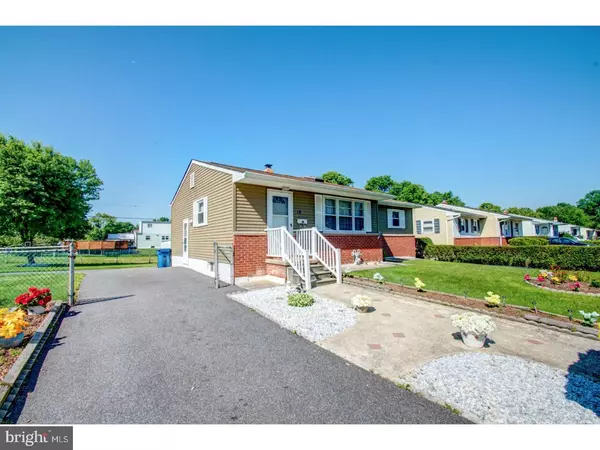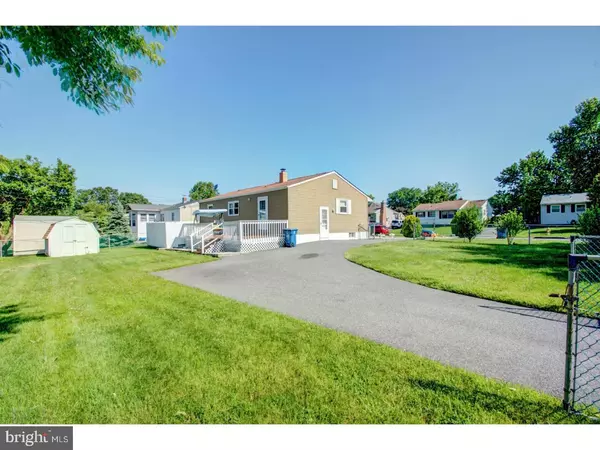$193,000
$216,900
11.0%For more information regarding the value of a property, please contact us for a free consultation.
3 Beds
2 Baths
2,100 SqFt
SOLD DATE : 07/28/2017
Key Details
Sold Price $193,000
Property Type Single Family Home
Sub Type Detached
Listing Status Sold
Purchase Type For Sale
Square Footage 2,100 sqft
Price per Sqft $91
Subdivision Coventry
MLS Listing ID 1000065404
Sold Date 07/28/17
Style Ranch/Rambler
Bedrooms 3
Full Baths 2
HOA Fees $1/ann
HOA Y/N Y
Abv Grd Liv Area 2,100
Originating Board TREND
Year Built 1960
Annual Tax Amount $1,229
Tax Year 2016
Lot Size 10,019 Sqft
Acres 0.23
Lot Dimensions 87X110
Property Description
Excellent opportunity to own a wonderful 3 bedroom, 2 full bath Ranch in the desirable Coventry development in New Castle. This bright "spacious" home has NEW Pergo flooring throughout the main level from living and dining rooms through to Kitchen and all bedrooms. Beautiful kitchen with pine cabinets, finished worktops, NEW built in microwave and island for eating. 3 good sized bedrooms are on the main floor. Huge finished basement with large den/living area, 2nd full kitchen with appliances, full bath, separate laundry room and storage area. Additional room with closets could be option for 4th bedroom making the basement an in-law suite. Large fenced landscaped corner lot with 2 driveways + 5 car parking (new blacktop 2011, deck. Siding and gutters totally replaced in 2011.
Location
State DE
County New Castle
Area New Castle/Red Lion/Del.City (30904)
Zoning NC6.5
Rooms
Other Rooms Living Room, Dining Room, Primary Bedroom, Bedroom 2, Kitchen, Family Room, Bedroom 1, In-Law/auPair/Suite, Laundry, Other, Attic
Basement Full, Fully Finished
Interior
Interior Features Kitchen - Island, Butlers Pantry, Skylight(s), Ceiling Fan(s), 2nd Kitchen, Kitchen - Eat-In
Hot Water Natural Gas
Heating Gas, Forced Air
Cooling Central A/C
Flooring Fully Carpeted
Equipment Oven - Self Cleaning, Dishwasher, Refrigerator, Built-In Microwave
Fireplace N
Appliance Oven - Self Cleaning, Dishwasher, Refrigerator, Built-In Microwave
Heat Source Natural Gas
Laundry Basement
Exterior
Exterior Feature Deck(s)
Garage Spaces 3.0
Fence Other
Water Access N
Roof Type Shingle
Accessibility None
Porch Deck(s)
Total Parking Spaces 3
Garage N
Building
Lot Description Corner, Level, Front Yard, Rear Yard, SideYard(s)
Story 1
Sewer Public Sewer
Water Public
Architectural Style Ranch/Rambler
Level or Stories 1
Additional Building Above Grade
New Construction N
Schools
High Schools William Penn
School District Colonial
Others
HOA Fee Include Snow Removal
Senior Community No
Tax ID 10-023.10-203
Ownership Fee Simple
Read Less Info
Want to know what your home might be worth? Contact us for a FREE valuation!

Our team is ready to help you sell your home for the highest possible price ASAP

Bought with Tracy B Coburn • Coldwell Banker Realty







