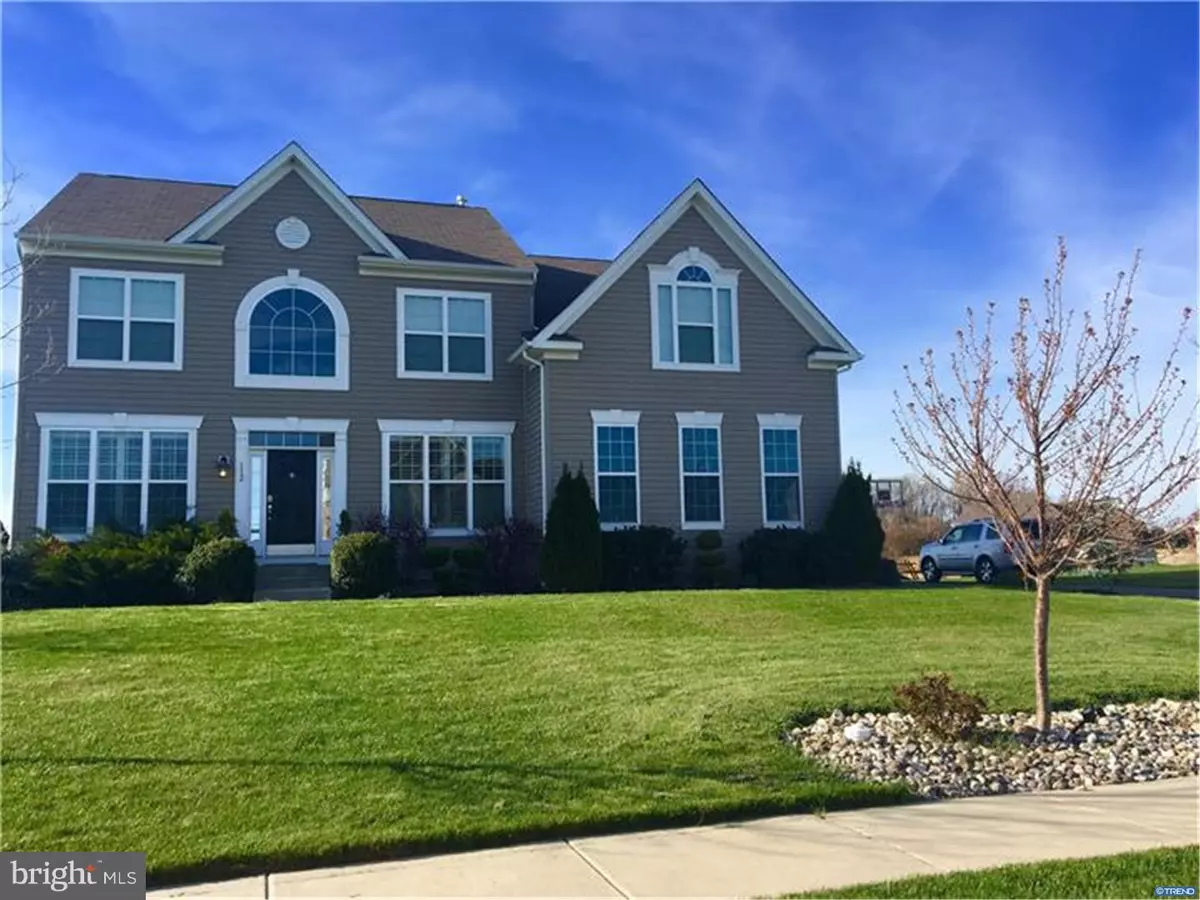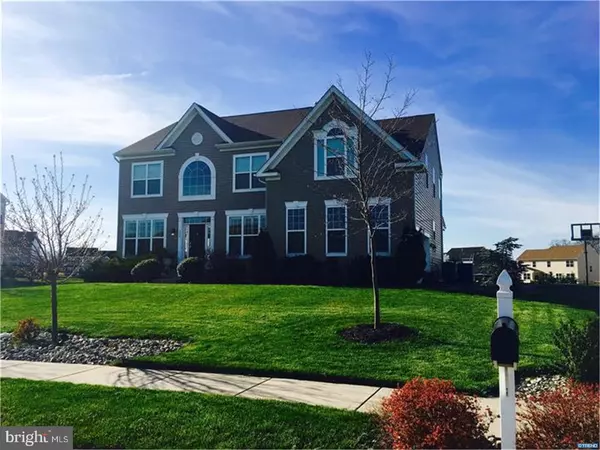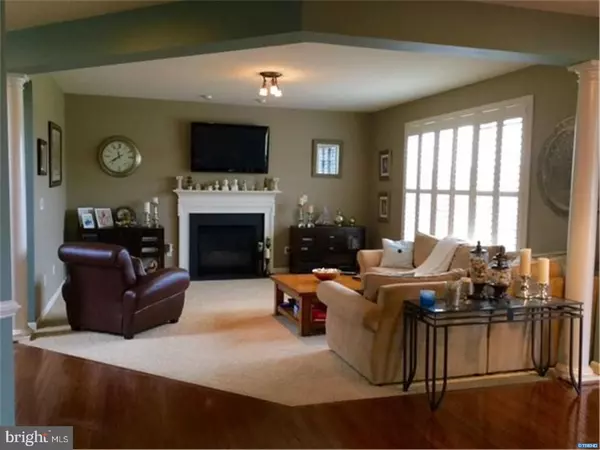$450,000
$474,900
5.2%For more information regarding the value of a property, please contact us for a free consultation.
6 Beds
5 Baths
4,500 SqFt
SOLD DATE : 08/18/2017
Key Details
Sold Price $450,000
Property Type Single Family Home
Sub Type Detached
Listing Status Sold
Purchase Type For Sale
Square Footage 4,500 sqft
Price per Sqft $100
Subdivision Shannon Cove
MLS Listing ID 1000065392
Sold Date 08/18/17
Style Colonial
Bedrooms 6
Full Baths 4
Half Baths 1
HOA Y/N Y
Abv Grd Liv Area 3,200
Originating Board TREND
Year Built 2012
Annual Tax Amount $3,606
Tax Year 2016
Lot Size 0.850 Acres
Acres 0.85
Lot Dimensions 112X289
Property Description
Welcome to your new home in the highly sought after community of the Grande at Shannon Cove! Beautiful 5 + bonus BR Monticello model on nearly an acre lot with side turned garage and large deck with a custom back porch to enjoy the sunset. The angled stairs greet you upon entry and the formal living room and dining room present space for every visitor to appreciate. The beautiful, state-of-the-art kitchen includes a gourmet kitchen with cherry cabinets, double wall oven and gas cooktop. Just off the kitchen is the informal family room with gas fireplace. And for those that like more reclusive space the privately located, first floor library is perfect. Upstairs the exquisite detail continues from the 5! spacious bedrooms to the spacious master suite. The fully finished basement featuring 9 ft ceiling height offers a 6th Bedroom with a walk-in closet, the outside basement walk-up leading to the spacious backyard. The interior upgrades in this home include granite countertops along with nickel hardware and plenty of recessed lights, numerous custom carpentry work, fan hookups in every bedroom. Hardwood floors grace the foyer, L/R, D/R and kitchen and all 3 upstairs baths are are tiled. Community swimming pool & clubhouse built, HOA not turned over yet. Located conveniently off of Rte 13, within easy access to commuter routes. Appoquinimink Schools! Would you build this home? Make this yours instead and take advantage of all the work already DONE for YOU!
Location
State DE
County New Castle
Area South Of The Canal (30907)
Zoning NCPUD
Rooms
Other Rooms Living Room, Dining Room, Primary Bedroom, Bedroom 2, Bedroom 3, Kitchen, Family Room, Bedroom 1, Other, Attic
Basement Full, Fully Finished
Interior
Interior Features Primary Bath(s), Kitchen - Island, Butlers Pantry, Ceiling Fan(s), WhirlPool/HotTub, Wet/Dry Bar, Kitchen - Eat-In
Hot Water Natural Gas
Heating Gas, Forced Air, Zoned, Energy Star Heating System, Programmable Thermostat
Cooling Central A/C
Flooring Wood, Fully Carpeted, Tile/Brick
Fireplaces Number 1
Fireplaces Type Stone, Gas/Propane
Equipment Cooktop, Built-In Range, Oven - Double, Oven - Self Cleaning, Dishwasher, Refrigerator, Disposal, Energy Efficient Appliances, Built-In Microwave
Fireplace Y
Window Features Energy Efficient
Appliance Cooktop, Built-In Range, Oven - Double, Oven - Self Cleaning, Dishwasher, Refrigerator, Disposal, Energy Efficient Appliances, Built-In Microwave
Heat Source Natural Gas
Laundry Main Floor
Exterior
Exterior Feature Deck(s), Patio(s), Porch(es)
Parking Features Inside Access
Garage Spaces 5.0
Utilities Available Cable TV
Amenities Available Swimming Pool, Club House, Tot Lots/Playground
Water Access N
Roof Type Pitched,Shingle
Accessibility None
Porch Deck(s), Patio(s), Porch(es)
Attached Garage 2
Total Parking Spaces 5
Garage Y
Building
Lot Description Level
Story 2
Foundation Concrete Perimeter
Sewer Public Sewer
Water Public
Architectural Style Colonial
Level or Stories 2
Additional Building Above Grade, Below Grade
Structure Type 9'+ Ceilings
New Construction N
Schools
School District Appoquinimink
Others
HOA Fee Include Pool(s),Common Area Maintenance,Health Club,All Ground Fee
Senior Community No
Tax ID 13-018.20-316
Ownership Fee Simple
Acceptable Financing Conventional, VA, FHA 203(b), USDA
Listing Terms Conventional, VA, FHA 203(b), USDA
Financing Conventional,VA,FHA 203(b),USDA
Read Less Info
Want to know what your home might be worth? Contact us for a FREE valuation!

Our team is ready to help you sell your home for the highest possible price ASAP

Bought with Rebecca Buckland • Coldwell Banker Rowley Realtors







