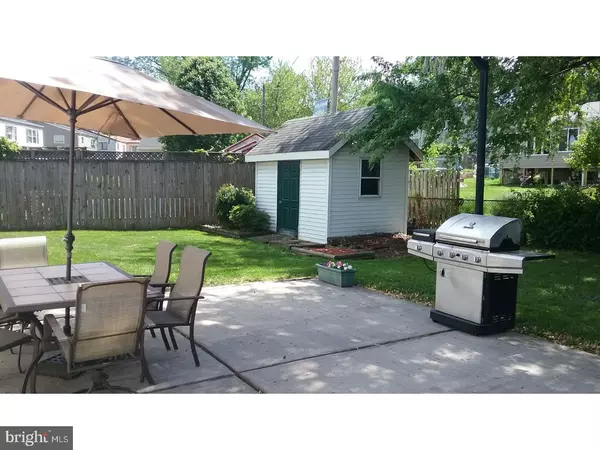$217,000
$214,900
1.0%For more information regarding the value of a property, please contact us for a free consultation.
3 Beds
2 Baths
1,675 SqFt
SOLD DATE : 07/14/2017
Key Details
Sold Price $217,000
Property Type Single Family Home
Sub Type Detached
Listing Status Sold
Purchase Type For Sale
Square Footage 1,675 sqft
Price per Sqft $129
Subdivision Coventry
MLS Listing ID 1000064520
Sold Date 07/14/17
Style Traditional,Split Level
Bedrooms 3
Full Baths 1
Half Baths 1
HOA Y/N N
Abv Grd Liv Area 1,675
Originating Board TREND
Year Built 1960
Annual Tax Amount $1,252
Tax Year 2016
Lot Size 7,405 Sqft
Acres 0.17
Lot Dimensions 77X110
Property Description
This Immaculate Bi-level 3 bedrooms with 1 baths home, shows the pride of ownership thru out including curb appeal. Lower level has remodeled kitchen with custom build cabinets & stainless steel appliances. Plus the 3rd bedroom has 2016 remodeled bath. Also, finished family room located in the back of the house with a raised hearth fireplace. Off the family room is potential 4th bedroom, work done with approved permits, an entry to the garage. Upper level has hardwood floors with updated windows & molding in both master bedroom & 2nd bedroom . Featured off the master bedroom, is a walk in closet which includes a cedar area, the upstairs laundry area an a shared full bath w/whirlpool tub with his & her shower, with update vanity top, faucet & lighting. Drive up the double wide driveway to a oversized garage complete with extra wide door & new 2017 garage door opener. The landscaped back yard is fenced, with a large patio an shed. Many NEW updates include: HVAC & HWH June 2014 (warranty good until June 2022), service cable with 200 amp main breaker 2016, main water shut off value 2016, and gutter guards on all gutters. Don't miss out an put this house on your tour today.
Location
State DE
County New Castle
Area New Castle/Red Lion/Del.City (30904)
Zoning NC6.5
Rooms
Other Rooms Living Room, Primary Bedroom, Bedroom 2, Kitchen, Bedroom 1, Laundry, Attic
Interior
Interior Features Primary Bath(s), Attic/House Fan, Breakfast Area
Hot Water Natural Gas
Heating Gas, Forced Air
Cooling Central A/C
Flooring Wood, Fully Carpeted
Fireplaces Number 1
Equipment Dishwasher, Built-In Microwave
Fireplace Y
Appliance Dishwasher, Built-In Microwave
Heat Source Natural Gas
Laundry Upper Floor
Exterior
Exterior Feature Patio(s)
Garage Spaces 5.0
Fence Other
Water Access N
Roof Type Shingle
Accessibility None
Porch Patio(s)
Attached Garage 2
Total Parking Spaces 5
Garage Y
Building
Lot Description Front Yard, Rear Yard, SideYard(s)
Story Other
Foundation Concrete Perimeter
Sewer Public Sewer
Water Public
Architectural Style Traditional, Split Level
Level or Stories Other
Additional Building Above Grade, Shed
New Construction N
Schools
Elementary Schools Pleasantville
High Schools William Penn
School District Colonial
Others
Senior Community No
Tax ID 10-023.10-072
Ownership Fee Simple
Acceptable Financing Conventional, VA, FHA 203(b)
Listing Terms Conventional, VA, FHA 203(b)
Financing Conventional,VA,FHA 203(b)
Read Less Info
Want to know what your home might be worth? Contact us for a FREE valuation!

Our team is ready to help you sell your home for the highest possible price ASAP

Bought with Victoria A Lawson • Long & Foster Real Estate, Inc.







