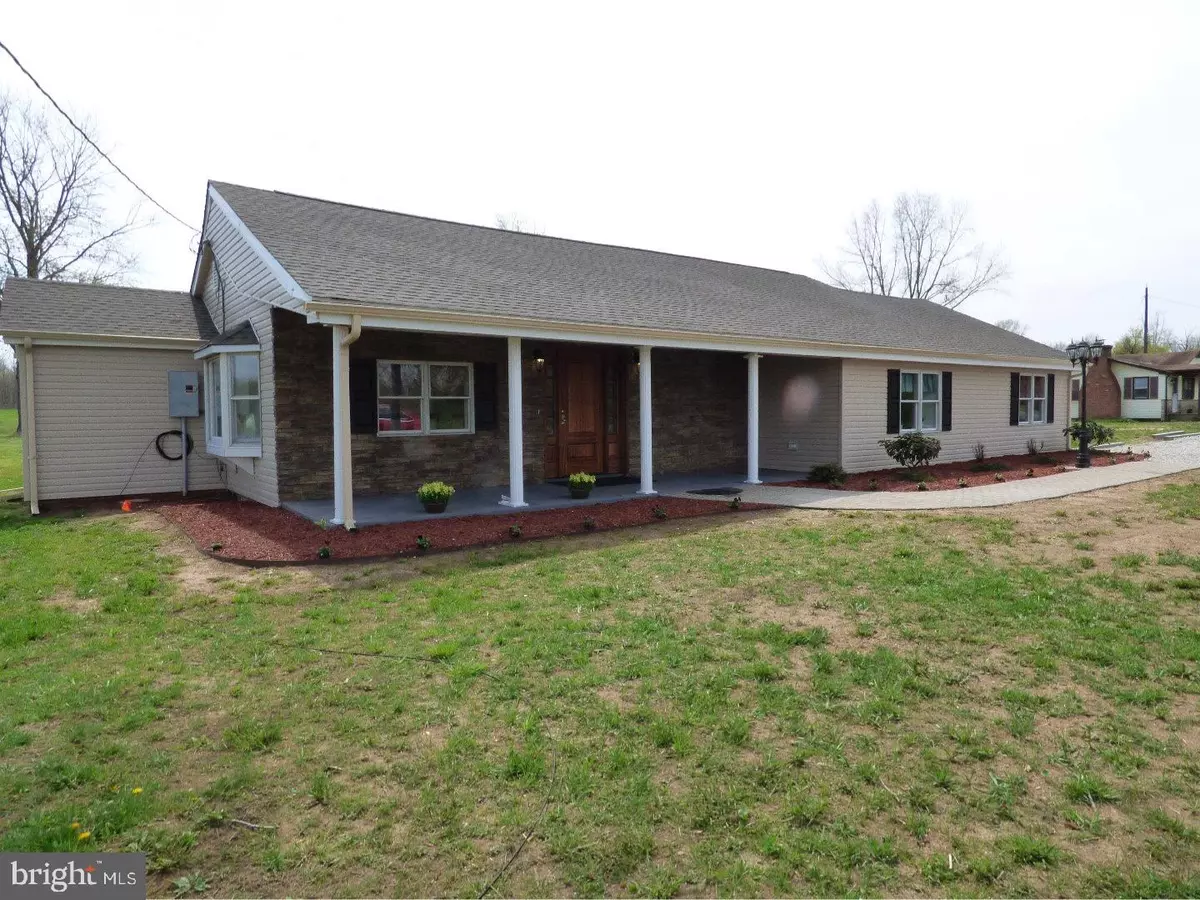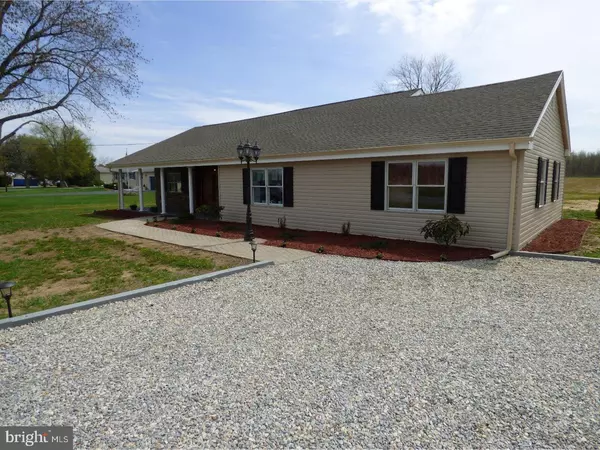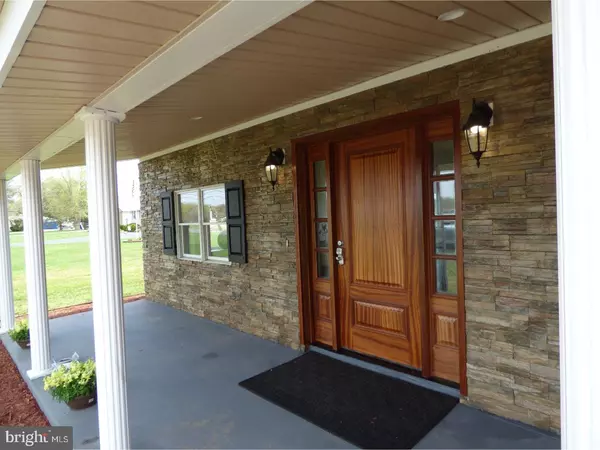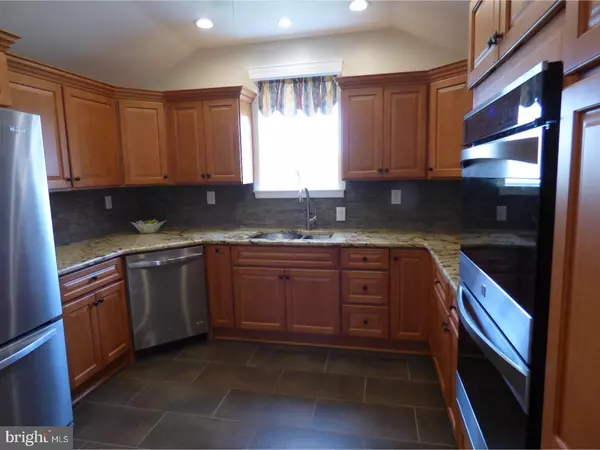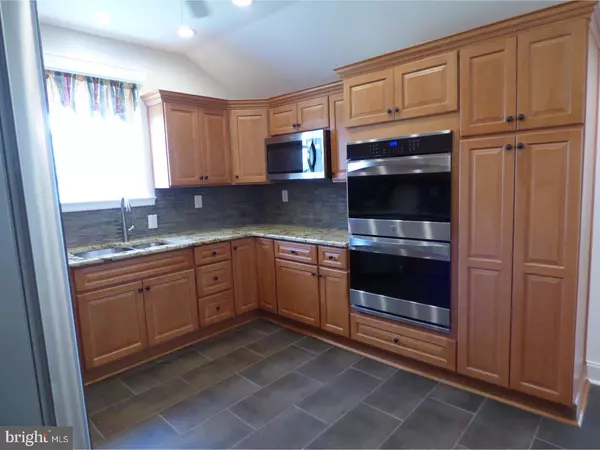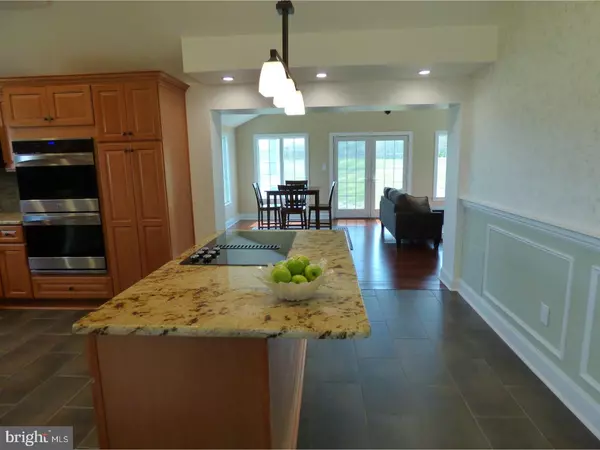$292,500
$299,900
2.5%For more information regarding the value of a property, please contact us for a free consultation.
3 Beds
2 Baths
1,875 SqFt
SOLD DATE : 07/26/2017
Key Details
Sold Price $292,500
Property Type Single Family Home
Sub Type Detached
Listing Status Sold
Purchase Type For Sale
Square Footage 1,875 sqft
Price per Sqft $156
Subdivision None Available
MLS Listing ID 1000063642
Sold Date 07/26/17
Style Ranch/Rambler
Bedrooms 3
Full Baths 2
HOA Y/N N
Abv Grd Liv Area 1,875
Originating Board TREND
Year Built 1950
Annual Tax Amount $1,369
Tax Year 2016
Lot Size 0.640 Acres
Acres 0.64
Lot Dimensions 150X185
Property Description
Totally brand new everything - high quality renovation! Beautiful bamboo hardwood floors, raised cathedral ceilings, 2 full baths, gorgeous kitchen with cooktop on island, double ovens, beautiful cabinets and granite countertops. Whole house wired for surround sound and security cameras. Your dream home awaits you! This beautiful 3 bedroom, full bath home has all the bells and whistles. If you can imagine it you will likely find it in this gem. Beautiful bamboo hardwoods and ceramic tile throughout the entire main level. Totally gorgeous kitchen, completely renovated with brand new cabinets, tile backsplash, extra large island with cooktop, brand new appliances, and beautiful granite countertops. The kitchen opens to a large family room filled with sunlight. The Master bedroom has it's own gorgeous master bath with deep jetted tub and sitting area. The whole home is wired for sound! New Roof and Septic system ... everything is NEW! What a beautiful home! Come on and schedule your tour today - You'll be glad you did (and, didn't miss out)!
Location
State DE
County New Castle
Area South Of The Canal (30907)
Zoning NC21
Rooms
Other Rooms Living Room, Dining Room, Primary Bedroom, Bedroom 2, Kitchen, Family Room, Bedroom 1, Laundry, Attic
Interior
Interior Features Kitchen - Island, Butlers Pantry, Ceiling Fan(s), Water Treat System, Stall Shower, Breakfast Area
Hot Water Electric
Heating Heat Pump - Electric BackUp, Forced Air
Cooling Central A/C
Flooring Wood, Tile/Brick, Stone
Equipment Cooktop, Oven - Double, Oven - Self Cleaning, Dishwasher, Built-In Microwave
Fireplace N
Window Features Energy Efficient,Replacement
Appliance Cooktop, Oven - Double, Oven - Self Cleaning, Dishwasher, Built-In Microwave
Laundry Main Floor
Exterior
Exterior Feature Porch(es)
Garage Spaces 3.0
Utilities Available Cable TV
Water Access N
Roof Type Pitched,Shingle
Accessibility None
Porch Porch(es)
Total Parking Spaces 3
Garage N
Building
Lot Description Level, Open, Front Yard, Rear Yard, SideYard(s)
Story 1
Foundation Brick/Mortar
Sewer On Site Septic
Water Well
Architectural Style Ranch/Rambler
Level or Stories 1
Additional Building Above Grade
Structure Type Cathedral Ceilings,9'+ Ceilings,High
New Construction N
Schools
High Schools Appoquinimink
School District Appoquinimink
Others
Senior Community No
Tax ID 14-020.00-038
Ownership Fee Simple
Security Features Security System
Acceptable Financing Conventional, VA, FHA 203(b), USDA
Listing Terms Conventional, VA, FHA 203(b), USDA
Financing Conventional,VA,FHA 203(b),USDA
Read Less Info
Want to know what your home might be worth? Contact us for a FREE valuation!

Our team is ready to help you sell your home for the highest possible price ASAP

Bought with Joseph Sardo • RE/MAX 1st Choice - Middletown


