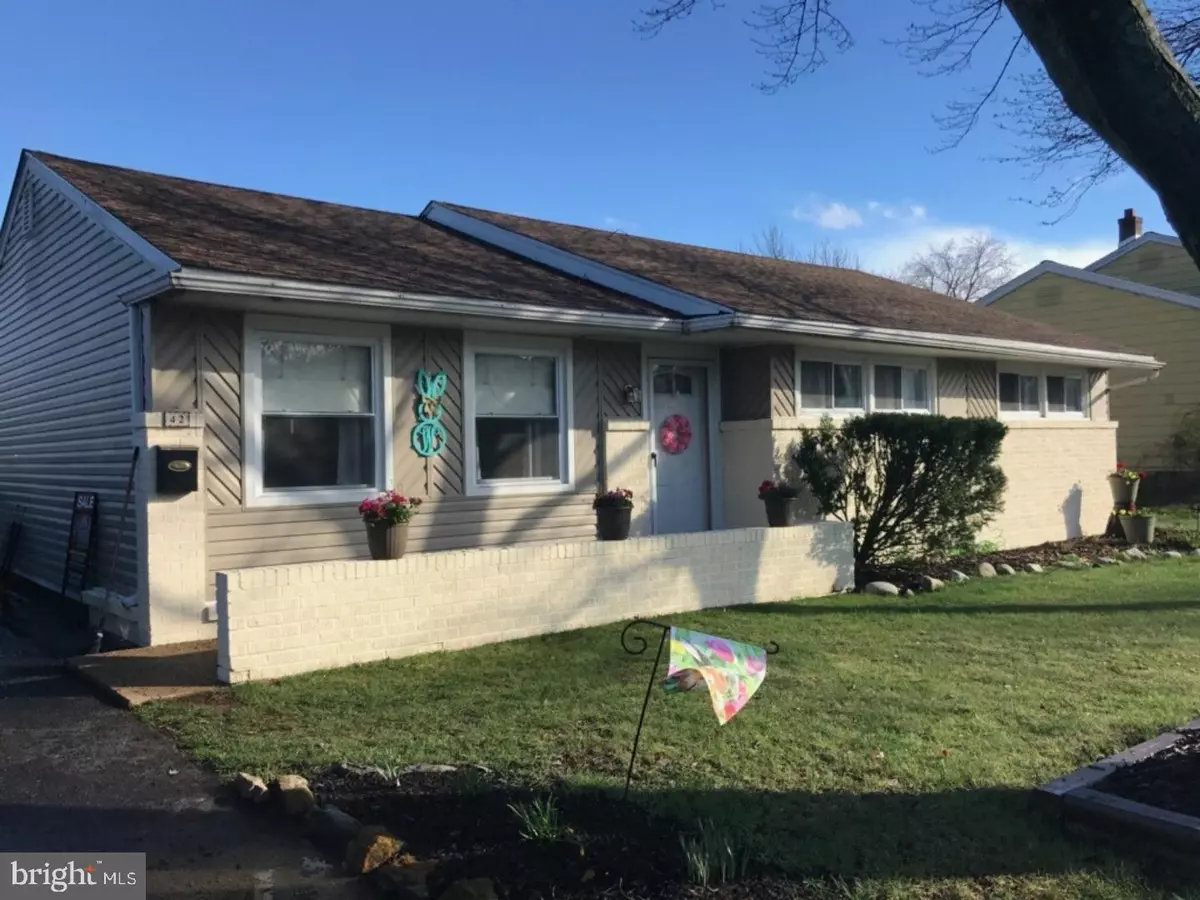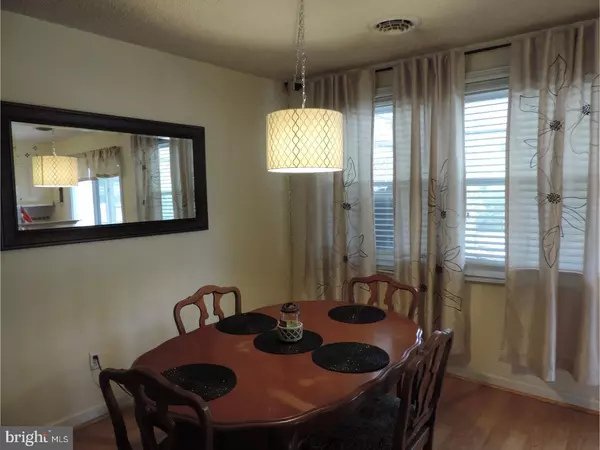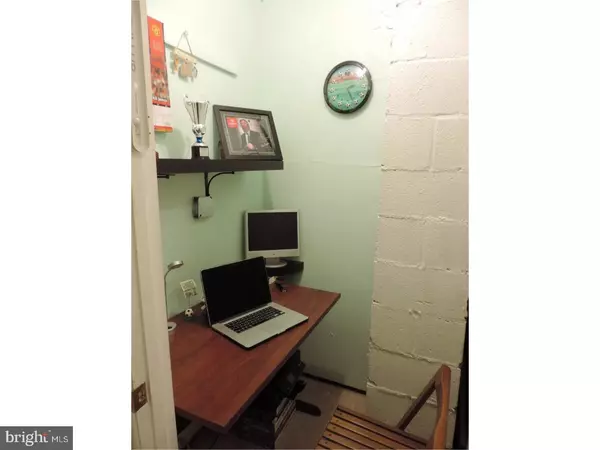$202,000
$199,900
1.1%For more information regarding the value of a property, please contact us for a free consultation.
3 Beds
1 Bath
1,175 SqFt
SOLD DATE : 06/30/2017
Key Details
Sold Price $202,000
Property Type Single Family Home
Sub Type Detached
Listing Status Sold
Purchase Type For Sale
Square Footage 1,175 sqft
Price per Sqft $171
Subdivision Ashbourne Hills
MLS Listing ID 1000063330
Sold Date 06/30/17
Style Ranch/Rambler
Bedrooms 3
Full Baths 1
HOA Fees $3/ann
HOA Y/N Y
Abv Grd Liv Area 1,175
Originating Board TREND
Year Built 1955
Annual Tax Amount $1,693
Tax Year 2016
Lot Size 6,970 Sqft
Acres 0.16
Lot Dimensions 65X110
Property Description
Welcome home to this adorable ranch in popular Ashbourne Hills. One floor easy living with three bedrooms and one bath. Huge screened in porch gives you more room to relax and an extended driveway is set up as a grill and fire pit area, perfect for entertaining! Tons of updates have already been done for you including a new roof, new hot water heater, windows and HVAC. Plenty of storage throughout the home and more in the backyard shed. Sellers have had a stamped concrete patio done in the grill and fire pit area. Wonderful, comfortable home close to I-95, making your commute to Wilmington, Newark, or Philadelphia very convenient. Showing start on Monday April 17,2017.
Location
State DE
County New Castle
Area Brandywine (30901)
Zoning NC6.5
Rooms
Other Rooms Living Room, Dining Room, Primary Bedroom, Bedroom 2, Kitchen, Bedroom 1, Attic
Interior
Hot Water Natural Gas
Heating Electric, Hot Water
Cooling Central A/C
Equipment Cooktop, Oven - Wall, Oven - Self Cleaning, Dishwasher, Disposal
Fireplace N
Window Features Energy Efficient,Replacement
Appliance Cooktop, Oven - Wall, Oven - Self Cleaning, Dishwasher, Disposal
Heat Source Electric
Laundry Main Floor
Exterior
Exterior Feature Porch(es)
Garage Spaces 2.0
Water Access N
Accessibility None
Porch Porch(es)
Total Parking Spaces 2
Garage N
Building
Story 1
Foundation Slab
Sewer Public Sewer
Water Public
Architectural Style Ranch/Rambler
Level or Stories 1
Additional Building Above Grade, Shed
New Construction N
Schools
Elementary Schools Claymont
Middle Schools Talley
High Schools Mount Pleasant
School District Brandywine
Others
Senior Community No
Tax ID 06-058.00-275
Ownership Fee Simple
Acceptable Financing Conventional, VA, FHA 203(b)
Listing Terms Conventional, VA, FHA 203(b)
Financing Conventional,VA,FHA 203(b)
Read Less Info
Want to know what your home might be worth? Contact us for a FREE valuation!

Our team is ready to help you sell your home for the highest possible price ASAP

Bought with Shane M Pezick • Coldwell Banker Realty






