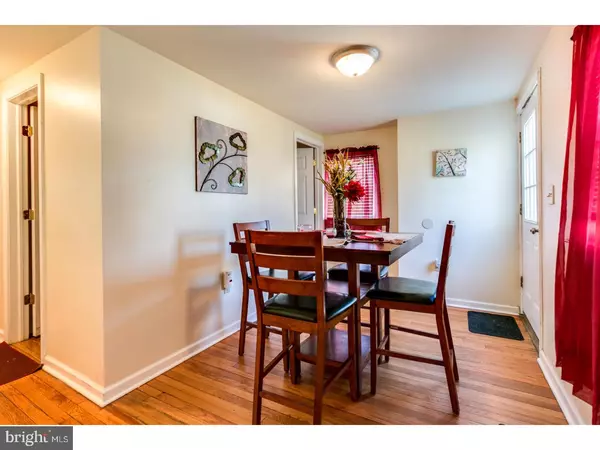$195,000
$199,900
2.5%For more information regarding the value of a property, please contact us for a free consultation.
4 Beds
3 Baths
2,050 SqFt
SOLD DATE : 07/19/2017
Key Details
Sold Price $195,000
Property Type Single Family Home
Sub Type Detached
Listing Status Sold
Purchase Type For Sale
Square Footage 2,050 sqft
Price per Sqft $95
Subdivision Elsmere
MLS Listing ID 1000061880
Sold Date 07/19/17
Style Traditional
Bedrooms 4
Full Baths 2
Half Baths 1
HOA Y/N N
Abv Grd Liv Area 2,050
Originating Board TREND
Year Built 1920
Annual Tax Amount $1,379
Tax Year 2016
Lot Size 0.260 Acres
Acres 0.26
Lot Dimensions 50X234
Property Description
Take a look at this unbelievable value in the Elsmere area. This four bedroom, two and a half bath home will surprise you with space and amenities. The main floor of this home features a flexible floor plan that offers a generous living space, multiple dining areas, updated powder room and a spacious, updated kitchen. The updated kitchen features newer cabinetry, tile flooring and a glass top oven. Upstairs has a charming feel and features two updated full bathrooms including one princess suite. The upstairs also features a nicely sized laundry room for added convenience. The interior has been freshly painted and has brand new carpet throughout. The major systems have also been updated and this home even features central air conditioning. Outside this home keeps surprising with a deep and private rear yard and an intimate deck area for outdoor entertaining. Junction Street is conveniently located near the City of Wilmington, major roadways, and shopping.
Location
State DE
County New Castle
Area Elsmere/Newport/Pike Creek (30903)
Zoning 19R1
Rooms
Other Rooms Living Room, Dining Room, Primary Bedroom, Bedroom 2, Bedroom 3, Kitchen, Family Room, Bedroom 1, Laundry, Other, Attic
Basement Partial, Unfinished
Interior
Interior Features Ceiling Fan(s), Kitchen - Eat-In
Hot Water Electric
Heating Oil, Forced Air
Cooling Central A/C
Flooring Wood, Tile/Brick
Fireplace N
Window Features Replacement
Heat Source Oil
Laundry Upper Floor
Exterior
Exterior Feature Porch(es)
Garage Spaces 2.0
Fence Other
Utilities Available Cable TV
Water Access N
Roof Type Shingle
Accessibility None
Porch Porch(es)
Total Parking Spaces 2
Garage N
Building
Lot Description Level, Front Yard, Rear Yard
Story 2
Foundation Stone
Sewer Public Sewer
Water Public
Architectural Style Traditional
Level or Stories 2
Additional Building Above Grade
New Construction N
Schools
School District Red Clay Consolidated
Others
Senior Community No
Tax ID 19-002.00-085
Ownership Fee Simple
Acceptable Financing Conventional, VA, FHA 203(b)
Listing Terms Conventional, VA, FHA 203(b)
Financing Conventional,VA,FHA 203(b)
Read Less Info
Want to know what your home might be worth? Contact us for a FREE valuation!

Our team is ready to help you sell your home for the highest possible price ASAP

Bought with Ryan Dill • Patterson-Schwartz-Newark







