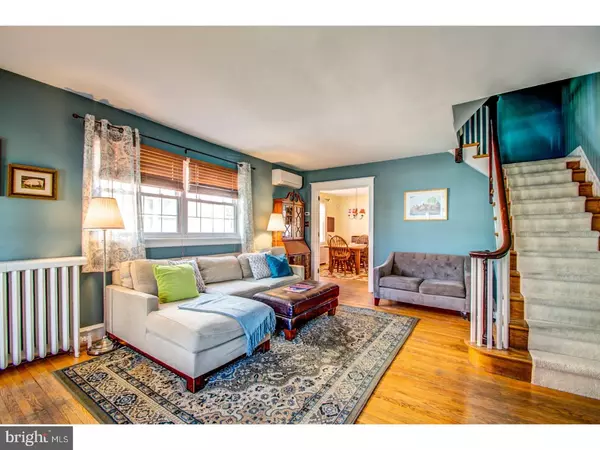$238,000
$239,500
0.6%For more information regarding the value of a property, please contact us for a free consultation.
4 Beds
2 Baths
1,700 SqFt
SOLD DATE : 07/05/2017
Key Details
Sold Price $238,000
Property Type Single Family Home
Sub Type Twin/Semi-Detached
Listing Status Sold
Purchase Type For Sale
Square Footage 1,700 sqft
Price per Sqft $140
Subdivision Triangle
MLS Listing ID 1000062596
Sold Date 07/05/17
Style Traditional
Bedrooms 4
Full Baths 1
Half Baths 1
HOA Y/N N
Abv Grd Liv Area 1,700
Originating Board TREND
Year Built 1928
Annual Tax Amount $2,596
Tax Year 2016
Lot Size 2,614 Sqft
Acres 0.06
Lot Dimensions 30X90
Property Description
Triangle living at its finest. This four bedroom one and a half bathroom twin with a private two car driveway and one car garage located on North Harrison Street is a must see. Entering the home through the glass porch you will immediately notice the beautiful character. The first floor features a spacious family room with a wood burning fire place, dining area, powder room with radiant floor heating, and a mud room. Updated chef's kitchen with granite counter tops, soft close cabinets, and exhaust hood is every cooks dream. Off the back of the house you will find the perfect oasis that features a fenced in back yard with a large wooden deck perfect for the family and entertaining. The second floor features three spacious well-lit bedrooms and one full updated bathroom with radiant heat flooring. The third floor can be used as a fourth bedroom, home office, or extra storage space. The original slate roof has been professionally maintained yearly. This home is truly city living at its best with its close proximity to 95, Rt. 202, and Rt. 52. Sellers are including a one year home buyer's warranty.
Location
State DE
County New Castle
Area Wilmington (30906)
Zoning 26R-2
Rooms
Other Rooms Living Room, Dining Room, Primary Bedroom, Bedroom 2, Bedroom 3, Kitchen, Family Room, Bedroom 1, Attic
Basement Full, Unfinished
Interior
Interior Features Butlers Pantry, Ceiling Fan(s), Breakfast Area
Hot Water Natural Gas
Heating Gas, Hot Water, Radiator
Cooling Wall Unit
Flooring Wood, Fully Carpeted, Tile/Brick
Fireplaces Number 1
Fireplaces Type Brick
Equipment Cooktop, Built-In Range, Oven - Self Cleaning, Dishwasher, Disposal, Built-In Microwave
Fireplace Y
Window Features Energy Efficient,Replacement
Appliance Cooktop, Built-In Range, Oven - Self Cleaning, Dishwasher, Disposal, Built-In Microwave
Heat Source Natural Gas
Laundry Basement
Exterior
Exterior Feature Deck(s), Porch(es)
Garage Spaces 3.0
Fence Other
Utilities Available Cable TV
Water Access N
Roof Type Pitched,Slate
Accessibility None
Porch Deck(s), Porch(es)
Total Parking Spaces 3
Garage Y
Building
Lot Description Front Yard, Rear Yard, SideYard(s)
Story 3+
Sewer Public Sewer
Water Public
Architectural Style Traditional
Level or Stories 3+
Additional Building Above Grade
New Construction N
Schools
School District Red Clay Consolidated
Others
HOA Fee Include Snow Removal,Trash
Senior Community No
Tax ID 26-014.20-153
Ownership Fee Simple
Security Features Security System
Acceptable Financing Conventional, VA, FHA 203(b)
Listing Terms Conventional, VA, FHA 203(b)
Financing Conventional,VA,FHA 203(b)
Read Less Info
Want to know what your home might be worth? Contact us for a FREE valuation!

Our team is ready to help you sell your home for the highest possible price ASAP

Bought with Toni R Vandegrift • BHHS Fox & Roach-Concord







