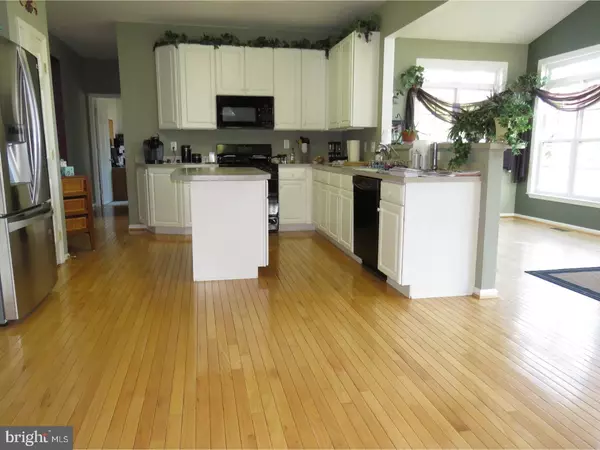$396,500
$400,000
0.9%For more information regarding the value of a property, please contact us for a free consultation.
4 Beds
3 Baths
3,250 SqFt
SOLD DATE : 04/12/2017
Key Details
Sold Price $396,500
Property Type Single Family Home
Sub Type Detached
Listing Status Sold
Purchase Type For Sale
Square Footage 3,250 sqft
Price per Sqft $122
Subdivision Fairview Farm
MLS Listing ID 1000061654
Sold Date 04/12/17
Style Colonial
Bedrooms 4
Full Baths 2
Half Baths 1
HOA Fees $25/ann
HOA Y/N Y
Abv Grd Liv Area 3,250
Originating Board TREND
Year Built 2003
Annual Tax Amount $2,817
Tax Year 2016
Lot Size 0.780 Acres
Acres 0.78
Lot Dimensions 240X226
Property Description
Too great to wait... Much sought after Fairview Farm, tucked back on a quiet circle. More pics to come as the owners are moving and packing. Showings after 3-14-17 allowed on week-days from am 9-1pm only. Weekends open flexibility. Hardwood floors on much of the first floor. Large kitchen, sun room, open concept family room. Bonus sitting room on the master bedroom and 4 pc luxury bath. Dual staircase feature up to 2nd floor bedrooms- quite spacious especially over the 3 car garage space. Recent updates include new hot water heater and HVAC. Basement has a full bilco door and bonus room currently used as a home salon w/ sink- could be easily converted to a full bath. Please allow ample advanced notice for showings as owner has a demanding work schedule and proper care and consideration needed for family pet to be removed for showings. Listing agent is family and may be present to help with family pet.
Location
State DE
County New Castle
Area South Of The Canal (30907)
Zoning NC21
Rooms
Other Rooms Living Room, Dining Room, Primary Bedroom, Bedroom 2, Bedroom 3, Kitchen, Family Room, Bedroom 1, Other
Basement Full
Interior
Interior Features Kitchen - Eat-In
Hot Water Natural Gas
Heating Gas
Cooling Central A/C
Fireplaces Number 1
Fireplace Y
Heat Source Natural Gas
Laundry Main Floor
Exterior
Garage Spaces 6.0
Water Access N
Accessibility None
Attached Garage 3
Total Parking Spaces 6
Garage Y
Building
Story 2
Sewer On Site Septic
Water Public
Architectural Style Colonial
Level or Stories 2
Additional Building Above Grade
New Construction N
Schools
School District Appoquinimink
Others
Senior Community No
Tax ID 11-057.00-141
Ownership Fee Simple
Read Less Info
Want to know what your home might be worth? Contact us for a FREE valuation!

Our team is ready to help you sell your home for the highest possible price ASAP

Bought with Terra J King • RE/MAX 1st Choice - Middletown







