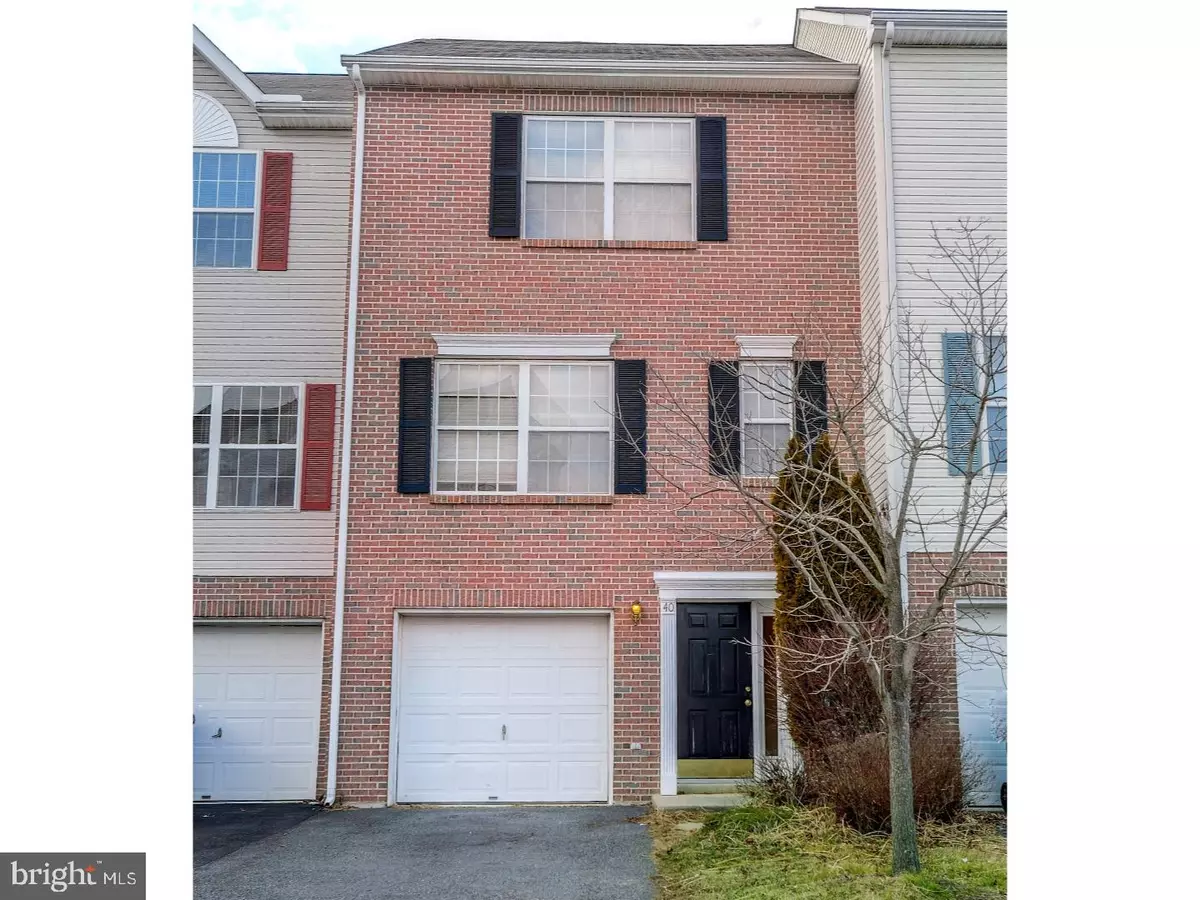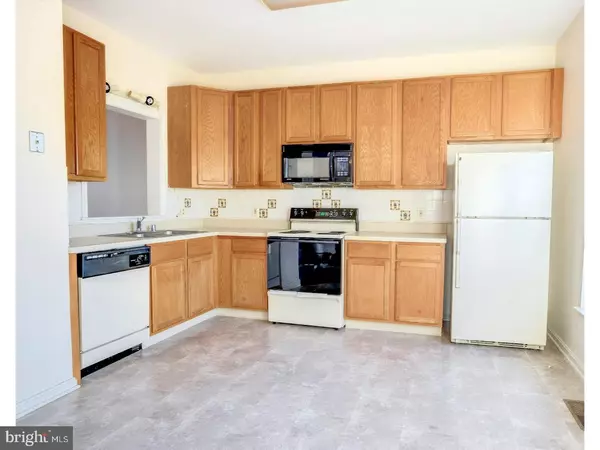$196,000
$207,900
5.7%For more information regarding the value of a property, please contact us for a free consultation.
3 Beds
3 Baths
1,825 SqFt
SOLD DATE : 05/10/2017
Key Details
Sold Price $196,000
Property Type Townhouse
Sub Type Interior Row/Townhouse
Listing Status Sold
Purchase Type For Sale
Square Footage 1,825 sqft
Price per Sqft $107
Subdivision Sandy Brae Th
MLS Listing ID 1000061304
Sold Date 05/10/17
Style Colonial
Bedrooms 3
Full Baths 2
Half Baths 1
HOA Fees $12/ann
HOA Y/N Y
Abv Grd Liv Area 1,825
Originating Board TREND
Year Built 1999
Annual Tax Amount $1,752
Tax Year 2016
Lot Size 2,178 Sqft
Acres 0.05
Lot Dimensions 20X110
Property Description
Beautiful townhome in the desirable Sandy Brae community! The remarkable curb appeal welcomes you into this lovely home. Enjoy a sophisticated, spacious living room with 9 foot ceilings, gleaming hardwood floors and a fresh coat of paint. The perfect setting for relaxing and entertaining. The kitchen has 42" cabinets, beautiful new flooring,nice backsplash and pass through window providing great site line into living room. The dining area is spacious with sliding glass doors that lead out to the large deck overlooking the private wooded area. Completing this first level is a powder room. Relax in your master suite with vaulted ceiling and walk in closet, master bath with tile flooring and new vanity. There is a second oversized bedroom as well with large closet. There is another full bath to finish out this level. The lower level has a large third bedroom that could also be used as an office if desired. Finally,a garage with entry to the foyer. Other updates include hvac, water heater and washer/dryer. All of this with easy access to I-95, University of Delaware main campus, shopping and under 2 mile radius of Newark Charter School. This home is available for fast settlement.
Location
State DE
County New Castle
Area Newark/Glasgow (30905)
Zoning NCTH
Rooms
Other Rooms Living Room, Dining Room, Primary Bedroom, Bedroom 2, Kitchen, Bedroom 1
Basement Full
Interior
Hot Water Natural Gas
Heating Gas, Forced Air
Cooling Central A/C
Fireplace N
Heat Source Natural Gas
Laundry Lower Floor
Exterior
Exterior Feature Deck(s)
Garage Spaces 3.0
Water Access N
Accessibility None
Porch Deck(s)
Attached Garage 1
Total Parking Spaces 3
Garage Y
Building
Story 2
Sewer Public Sewer
Water Public
Architectural Style Colonial
Level or Stories 2
Additional Building Above Grade
New Construction N
Schools
School District Christina
Others
Senior Community No
Tax ID 11-008.30-020
Ownership Fee Simple
Read Less Info
Want to know what your home might be worth? Contact us for a FREE valuation!

Our team is ready to help you sell your home for the highest possible price ASAP

Bought with Elizabeth L Mckee • Long & Foster Real Estate, Inc.







