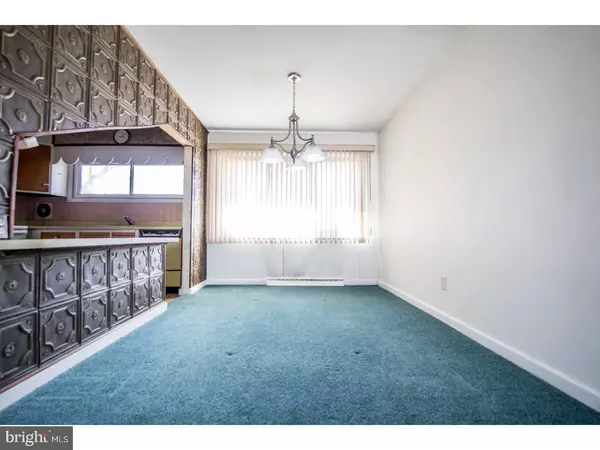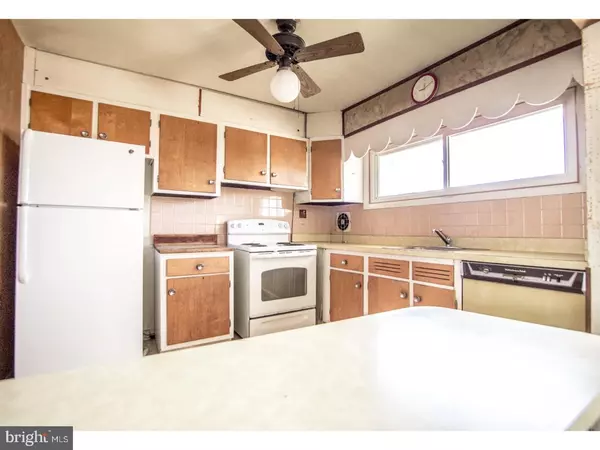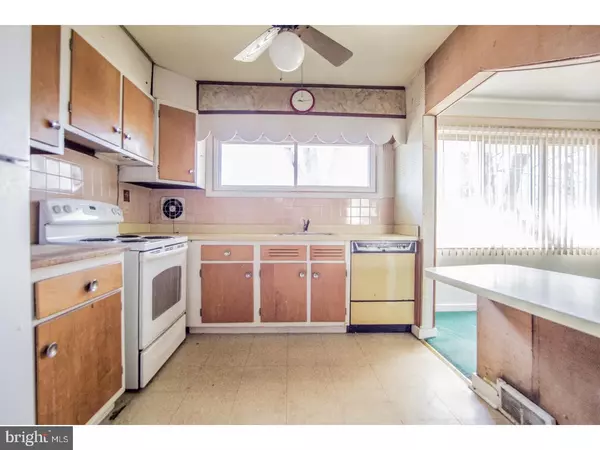$159,000
$159,000
For more information regarding the value of a property, please contact us for a free consultation.
3 Beds
1 Bath
6,970 Sqft Lot
SOLD DATE : 05/16/2017
Key Details
Sold Price $159,000
Property Type Single Family Home
Sub Type Detached
Listing Status Sold
Purchase Type For Sale
Subdivision Ashbourne Hills
MLS Listing ID 1000060856
Sold Date 05/16/17
Style Colonial,Split Level
Bedrooms 3
Full Baths 1
HOA Y/N N
Originating Board TREND
Year Built 1955
Annual Tax Amount $1,820
Tax Year 2016
Lot Size 6,970 Sqft
Acres 0.16
Lot Dimensions 62X103
Property Description
Come see this classic 3 bedroom split-level home located on a quiet street in the lovely Ashbourne Hills community. A walkway from the driveway leads you to the large front patio that's great for outdoor relaxing & neighborly chats. Upon entering you are greeted by the open concept main level and a convenient hall closet on your left. The living room features tall windows and vaulted ceilings giving the room a light filled airy feel. The informal dining room is open to the kitchen & has a great view of the rear yard. The kitchen includes a breakfast peninsula, ceiling fan, and lots of counter and cabinet space. Hardwood floors run throughout the entire upper level which offers 3 spacious bedrooms and a full bath in the hall. The lower level features a cozy den with a storage closet and access to the laundry/utility room at the rear. The utility/mud room offers direct access to the garage which is deep enough to fit a vehicle & and a workshop! The large back yard is a great space enjoying the outdoors and the covered rear patio is perfect place for entertaining in the summer! Just minutes from I-95, Rt 202, and Philadelphia pike. Put this home on your tour today!!
Location
State DE
County New Castle
Area Brandywine (30901)
Zoning NC6.5
Rooms
Other Rooms Living Room, Dining Room, Primary Bedroom, Bedroom 2, Kitchen, Family Room, Bedroom 1
Basement Partial
Interior
Interior Features Ceiling Fan(s), Dining Area
Hot Water Electric
Heating Oil, Forced Air
Cooling Central A/C
Flooring Wood, Fully Carpeted
Fireplace N
Heat Source Oil
Laundry Lower Floor
Exterior
Garage Spaces 3.0
Water Access N
Roof Type Pitched,Shingle
Accessibility None
Attached Garage 1
Total Parking Spaces 3
Garage Y
Building
Story Other
Sewer Public Sewer
Water Public
Architectural Style Colonial, Split Level
Level or Stories Other
Structure Type Cathedral Ceilings
New Construction N
Schools
School District Brandywine
Others
Senior Community No
Tax ID 06-058.00-130
Ownership Fee Simple
Read Less Info
Want to know what your home might be worth? Contact us for a FREE valuation!

Our team is ready to help you sell your home for the highest possible price ASAP

Bought with Sherry Vari • Meyer & Meyer Realty







