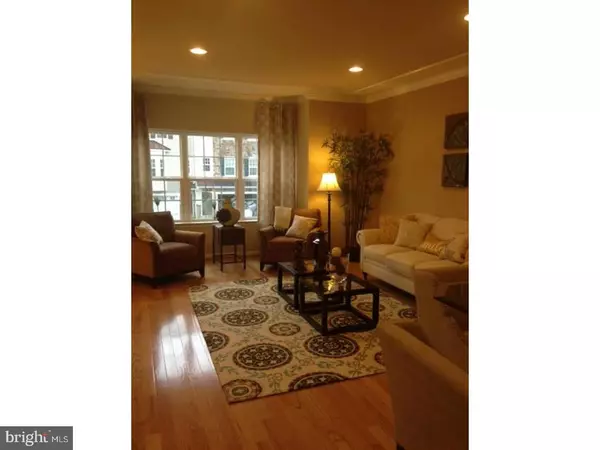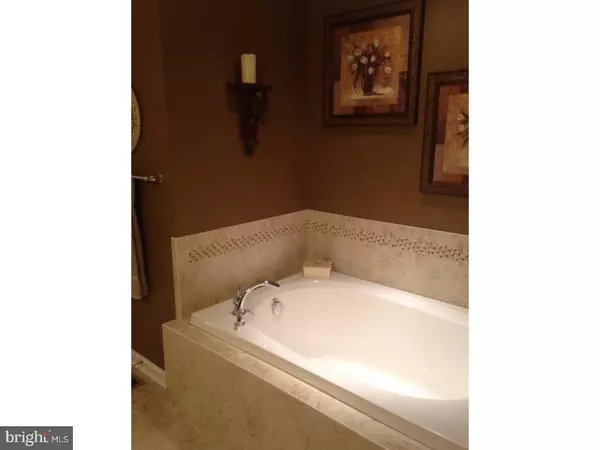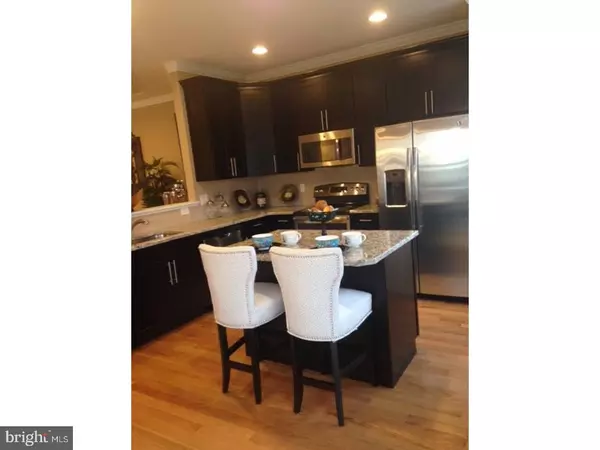$284,000
$289,500
1.9%For more information regarding the value of a property, please contact us for a free consultation.
3 Beds
4 Baths
2,650 SqFt
SOLD DATE : 06/16/2017
Key Details
Sold Price $284,000
Property Type Townhouse
Sub Type Interior Row/Townhouse
Listing Status Sold
Purchase Type For Sale
Square Footage 2,650 sqft
Price per Sqft $107
Subdivision Hudson Village
MLS Listing ID 1000061056
Sold Date 06/16/17
Style Traditional
Bedrooms 3
Full Baths 3
Half Baths 1
HOA Y/N N
Abv Grd Liv Area 2,650
Originating Board TREND
Year Built 2014
Annual Tax Amount $2,293
Tax Year 2016
Lot Dimensions 1
Property Description
This home is nestled in one of the most up and coming developments in Delaware. Enjoy safety and security in an amazing community. After parking in the 2-car garage, this beautiful townhome has amazing warmth from the second you walk in. The upgraded hardwood floor on the second level is completely eye catching. You'll enjoy a modern look throughout with granite countertops, tile backsplash, and deep spacious dark wood cabinets. The island kitchen with bar area is perfect for entertaining in combination with a view of the backyard and large deck for hosting or grilling. This home comes with extra square footage within the living area that includes the double window overlook upgrade onto the street. High end, high traffic carpet will take you upstairs to a spacious master bedroom with walk-in closet. The bathroom includes his/her sinks, tile flooring, beautiful glass door, large garden tub area with linen closet. Upstairs dryer/washer make life simple. two other bedrooms adjoin the hallway with another full bath. The basement is also finished with tile flooring and finished living/work space. WHAT I LOVE ABOUT THE HOME You can't add any more upgrades to this home! -Finished Lower Level - includes 1/2 wall a the bottom of stairs, wall to wall carpet -Side window package -Deck 16X8 (Main Living Level) -Oak rails w/ Painted Balusters (Lower Level) -Oak rails w/ Painted Balusters (Main Level) -Kitchen Island w/ outlet -Kitchen Upgrade Sonoma Male Expresso -Laundry Room/Closet w/ Bedroom Layout -Luxury Master Bedroom with soaking tub. Tiled tub deck with 6x6 white tiles and 18" surround -Shower includes shower pan with 6x6 std tiled walls and chrome finish -Upgraded bath floor with tile and recessed lighting -Full Bathroom Basement with pedestal sink. -Kitchen Cabinet crown molding -Upgraded 60" Bath Vanity -Hall bath vanity 36" bowl -Kitchen countertops upgrade, beveled edge with backsplash -Kitchen upgrade St. Cecilia Classico eased edge -16 Recessed lights upgrade -Under cabinet lighting -AND MORE!!! Love the kitchen layout with island, deck, and the tub is amazing. The garage is fantastic in the winter. Never scrape snow off your car again. It's always the right temperature when you jump in the car.
Location
State DE
County New Castle
Area Newark/Glasgow (30905)
Zoning ST
Direction South
Rooms
Other Rooms Living Room, Dining Room, Primary Bedroom, Bedroom 2, Kitchen, Family Room, Bedroom 1, Attic
Basement Full, Fully Finished
Interior
Interior Features Primary Bath(s), Kitchen - Island, Butlers Pantry, Breakfast Area
Hot Water Electric
Heating Gas, Electric, Forced Air
Cooling Central A/C
Flooring Wood
Equipment Cooktop, Built-In Range, Oven - Self Cleaning, Dishwasher, Refrigerator, Disposal
Fireplace N
Appliance Cooktop, Built-In Range, Oven - Self Cleaning, Dishwasher, Refrigerator, Disposal
Heat Source Natural Gas, Electric
Laundry Upper Floor
Exterior
Garage Spaces 2.0
Water Access N
Roof Type Pitched
Accessibility None
Attached Garage 2
Total Parking Spaces 2
Garage Y
Building
Lot Description Corner
Story 3+
Foundation Slab
Sewer Public Sewer
Water Public
Architectural Style Traditional
Level or Stories 3+
Additional Building Above Grade
New Construction N
Schools
High Schools Glasgow
School District Christina
Others
HOA Fee Include Common Area Maintenance,Ext Bldg Maint,Lawn Maintenance,Snow Removal,Parking Fee,Insurance,All Ground Fee,Management
Senior Community No
Tax ID 09-034.00-010.C.0136
Ownership Fee Simple
Read Less Info
Want to know what your home might be worth? Contact us for a FREE valuation!

Our team is ready to help you sell your home for the highest possible price ASAP

Bought with Wendi Ke • Patterson-Schwartz-Brandywine







