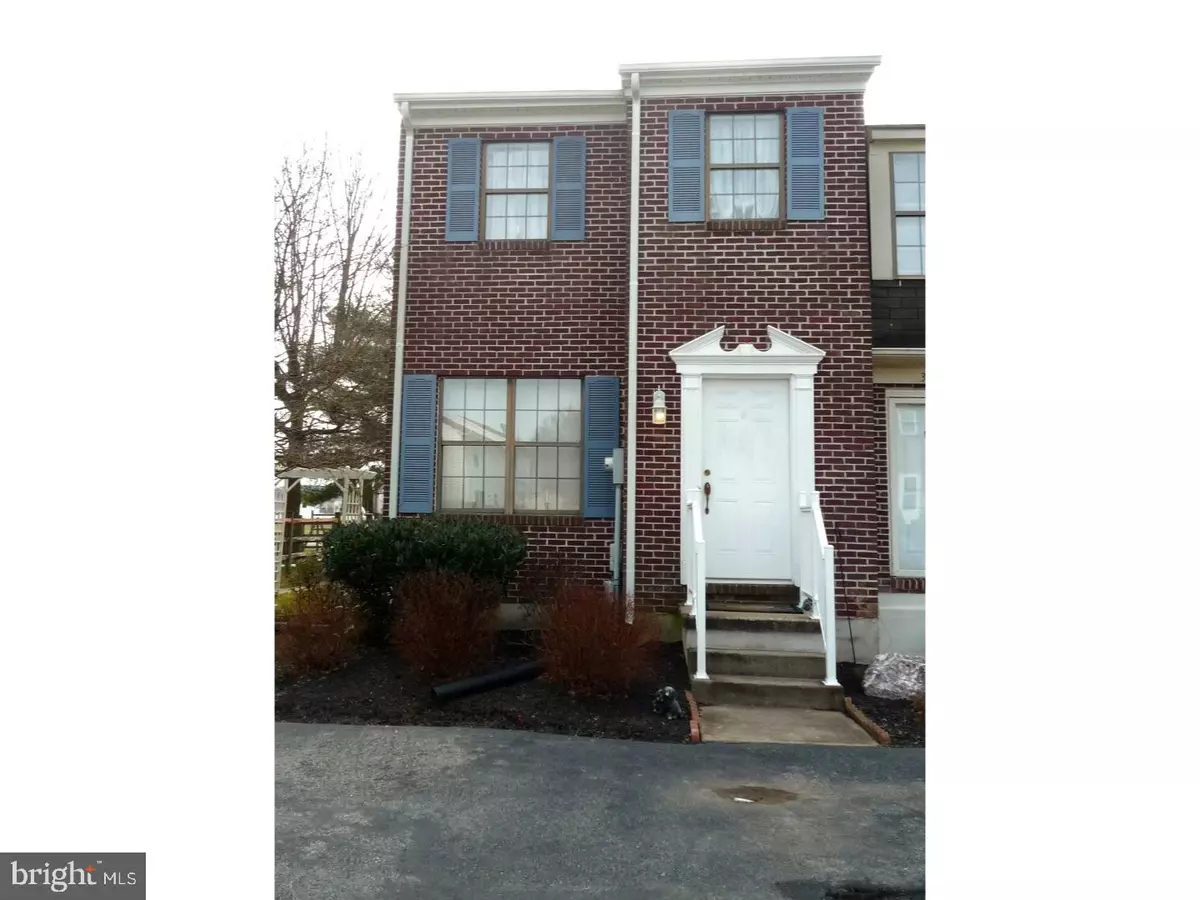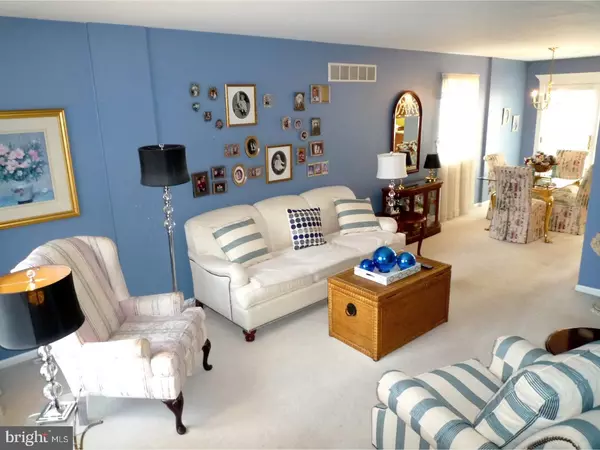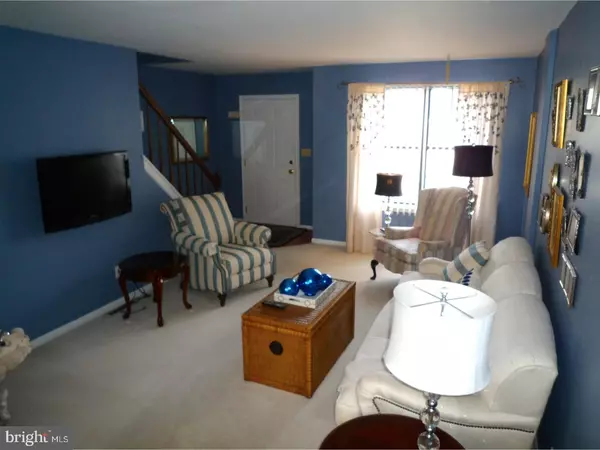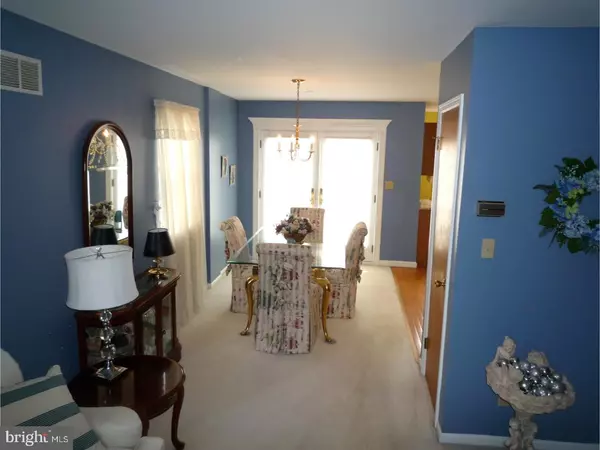$144,500
$144,500
For more information regarding the value of a property, please contact us for a free consultation.
2 Beds
2 Baths
975 SqFt
SOLD DATE : 04/14/2017
Key Details
Sold Price $144,500
Property Type Townhouse
Sub Type End of Row/Townhouse
Listing Status Sold
Purchase Type For Sale
Square Footage 975 sqft
Price per Sqft $148
Subdivision Country Creek
MLS Listing ID 1000061036
Sold Date 04/14/17
Style Other
Bedrooms 2
Full Baths 1
Half Baths 1
HOA Y/N N
Abv Grd Liv Area 975
Originating Board TREND
Year Built 1987
Annual Tax Amount $1,667
Tax Year 2016
Lot Size 3,049 Sqft
Acres 0.07
Lot Dimensions 30X110
Property Description
End-unit full Brick-front town home at a great price! This home offers 2 Br/1.5 Ba and plenty of living space! Fresh paint,newer architectural roof & gutters,huge deck & partially finished basement w/ full walk out! Welcoming curb appeal w/ mature plantings & white final moldings at doorway. Enter to the main-floor open floor plan including a spacious Living Room featuring double front window for plenty of natural light, neutral plush carpet,coat closet & convenient Powder room with vinyl fls & vanity sink. The Dining Rm area provides ample space for entertaining & features side window & updated French Doors w/ attractive crown molding decor that leads out to the beautiful huge deck overlooking the rear & side yard w/ mini pergula decor. The bright Kitchen has been updated with granite counters, deep SS sink, new SS dishwasher & refrigerator, additional cabinet & counter space & very convenient stacked Washer/Dryer unit next to the pantry cabinets. Original full size Washer & Dryer w/ hook ups are still in the basement, so this area of the kitchen can be opened up if prefer basement laundry! The Main bedroom offers neutral decor, good space, double closets & 2 windows for fresh air/natural light! Bedroom 2 is also spacious & neutral with double closet storage, but it also features a bump out area thats great for a desk or large dresser without minimizing room to move around! The full hallway bathroom offers vanity sink, vinyl fls & shower/tub combo. The basement family room will add lots of convenient living space! The carpet had to be removed, but that is all that is needed to complete the neutral decor,wainscoting & chair rail decor,2 closets & a crawlspace storage & separate unfinished utility/laundry room w/ insulated door to the walk-up bilco stair exit! HVAC is newer, but since this is an estate, age of utilities & roof are unknown. This completely move-in ready home shows well & is spacious & clean! Convenient location is close major Rts 40 & 1 as well as just a couple miles from both the Christiana Mall & Christiana Hospital. Tons of shopping, dining & entertainment options closeby as well! Put this home on your next tour! See it! Love it! Buy it!
Location
State DE
County New Castle
Area Newark/Glasgow (30905)
Zoning NCTH
Rooms
Other Rooms Living Room, Dining Room, Primary Bedroom, Kitchen, Family Room, Bedroom 1
Basement Full
Interior
Hot Water Electric
Heating Electric, Forced Air
Cooling Central A/C
Flooring Fully Carpeted, Vinyl
Equipment Built-In Range, Dishwasher, Disposal
Fireplace N
Appliance Built-In Range, Dishwasher, Disposal
Heat Source Electric
Laundry Main Floor, Basement
Exterior
Exterior Feature Deck(s)
Utilities Available Cable TV
Water Access N
Roof Type Pitched,Shingle
Accessibility None
Porch Deck(s)
Garage N
Building
Lot Description Rear Yard, SideYard(s)
Story 2
Sewer Public Sewer
Water Public
Architectural Style Other
Level or Stories 2
Additional Building Above Grade
New Construction N
Schools
School District Christina
Others
Senior Community No
Tax ID 09-041.10-002
Ownership Fee Simple
Acceptable Financing Conventional, VA, FHA 203(b)
Listing Terms Conventional, VA, FHA 203(b)
Financing Conventional,VA,FHA 203(b)
Read Less Info
Want to know what your home might be worth? Contact us for a FREE valuation!

Our team is ready to help you sell your home for the highest possible price ASAP

Bought with Stephen Freebery • Empower Real Estate, LLC







